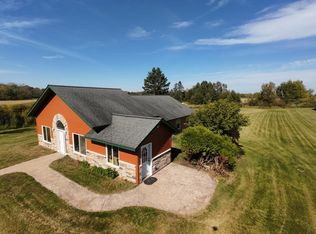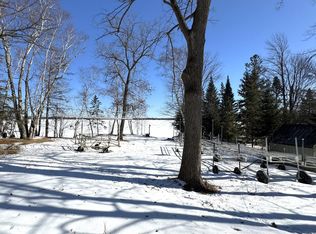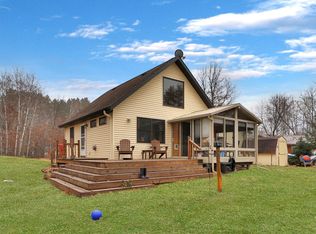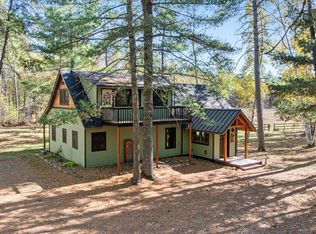Don't miss this opportunity to own this two-bedroom one bath newly built home on over 40+ acres of pristine lane. This home offers so much privacy and is located on a dead-end road, gorgeous views off the deck, wildlife abundance with great deer hunting, ultimate peace and quiet, a heated and insulated workshop, a large steel pole building for all of your storage needs, a wood boiler for energy efficiency, all mature trees throughout the forty acres, a creek running through the property, southern exposure to ensure beautiful sunrises and sunsets, a brand new 50 year metal roof, and steel siding. The home features two spacious bedrooms, a large living room for entertainment, a gas fireplace, ease of living with everything on one level, energy efficient appliances and utilities, a beautiful center island kitchen with tons of storage and space, and a two stalled heated and insulated garage. If privacy and seclusion is what you are looking for, then look no further.
Active
Price cut: $35.1K (2/3)
$499,900
21097 Gilmer Rd, Crosby, MN 56441
2beds
1,344sqft
Est.:
Single Family Residence
Built in 2013
40.22 Acres Lot
$-- Zestimate®
$372/sqft
$-- HOA
What's special
- 293 days |
- 783 |
- 22 |
Zillow last checked: 8 hours ago
Listing updated: February 03, 2026 at 08:31am
Listed by:
Chad Schwendeman 218-831-4663,
eXp Realty
Source: NorthstarMLS as distributed by MLS GRID,MLS#: 6719137
Tour with a local agent
Facts & features
Interior
Bedrooms & bathrooms
- Bedrooms: 2
- Bathrooms: 1
- Full bathrooms: 1
Bedroom
- Level: Main
- Area: 169 Square Feet
- Dimensions: 13x13
Bedroom 2
- Level: Main
- Area: 169 Square Feet
- Dimensions: 13x13
Kitchen
- Level: Main
- Area: 180 Square Feet
- Dimensions: 15x12
Living room
- Level: Main
- Area: 627 Square Feet
- Dimensions: 33x19
Heating
- Geothermal, In-Floor Heating
Cooling
- None
Appliances
- Included: Dryer, Range, Refrigerator, Washer
- Laundry: Main Level
Features
- Basement: None
- Number of fireplaces: 1
- Fireplace features: Living Room
Interior area
- Total structure area: 1,344
- Total interior livable area: 1,344 sqft
- Finished area above ground: 1,344
- Finished area below ground: 0
Property
Parking
- Total spaces: 4
- Parking features: Attached
- Attached garage spaces: 4
- Details: Garage Dimensions (24x24)
Accessibility
- Accessibility features: No Stairs Internal
Features
- Levels: One
- Stories: 1
- Patio & porch: Deck
Lot
- Size: 40.22 Acres
- Dimensions: 1315 x 1323 x 1315 x 1323
- Features: Tree Coverage - Heavy
Details
- Additional structures: Lean-To, Pole Building
- Foundation area: 1344
- Parcel number: 85280515
- Zoning description: Residential-Single Family
Construction
Type & style
- Home type: SingleFamily
- Property subtype: Single Family Residence
Materials
- Frame
- Roof: Age 8 Years or Less,Metal,Pitched
Condition
- New construction: No
- Year built: 2013
Utilities & green energy
- Electric: Circuit Breakers
- Gas: Propane, Wood
- Sewer: Private Sewer, Tank with Drainage Field
- Water: Drilled, Well
Community & HOA
HOA
- Has HOA: No
Location
- Region: Crosby
Financial & listing details
- Price per square foot: $372/sqft
- Tax assessed value: $325,800
- Annual tax amount: $902
- Date on market: 5/12/2025
- Cumulative days on market: 208 days
Estimated market value
Not available
Estimated sales range
Not available
Not available
Price history
Price history
| Date | Event | Price |
|---|---|---|
| 2/3/2026 | Price change | $499,900-6.6%$372/sqft |
Source: | ||
| 5/17/2025 | Listed for sale | $535,000$398/sqft |
Source: | ||
| 11/14/2024 | Listing removed | $535,000$398/sqft |
Source: | ||
| 7/25/2024 | Price change | $535,000-2.6%$398/sqft |
Source: | ||
| 6/14/2024 | Listed for sale | $549,000+56.9%$408/sqft |
Source: | ||
| 5/14/2013 | Listing removed | $349,900$260/sqft |
Source: Brainerd - WEICHERT, REALTORS - Tower Properties #4163625 Report a problem | ||
| 1/11/2013 | Price change | $349,900-23.8%$260/sqft |
Source: Brainerd - WEICHERT, REALTORS - Tower Properties #4163625 Report a problem | ||
| 10/27/2012 | Price change | $459,000+453.7%$342/sqft |
Source: Brainerd - WEICHERT, REALTORS - Tower Properties #4163625 Report a problem | ||
| 10/24/2012 | Price change | $82,900-81.9%$62/sqft |
Source: Brainerd - WEICHERT, REALTORS - Tower Properties #4163625 Report a problem | ||
| 10/18/2012 | Price change | $459,000+453.7%$342/sqft |
Source: Brainerd - WEICHERT, REALTORS - Tower Properties #4163625 Report a problem | ||
| 9/24/2012 | Price change | $82,900-81.9%$62/sqft |
Source: Brainerd - WEICHERT, REALTORS - Tower Properties #4163625 Report a problem | ||
| 9/18/2012 | Price change | $459,000+453.7%$342/sqft |
Source: Brainerd - WEICHERT, REALTORS - Tower Properties #4163625 Report a problem | ||
| 8/25/2012 | Price change | $82,900-76.3%$62/sqft |
Source: Brainerd - WEICHERT, REALTORS - Tower Properties #4163625 Report a problem | ||
| 8/24/2012 | Price change | $349,900-23.8%$260/sqft |
Source: Brainerd - WEICHERT, REALTORS - Tower Properties #4163625 Report a problem | ||
| 7/17/2012 | Price change | $459,000+453.7%$342/sqft |
Source: Brainerd - WEICHERT, REALTORS - Tower Properties #4163625 Report a problem | ||
| 6/29/2012 | Price change | $82,900-78.2%$62/sqft |
Source: Brainerd - WEICHERT, REALTORS - Tower Properties #4163625 Report a problem | ||
| 6/28/2012 | Price change | $379,900-17.2%$283/sqft |
Source: Brainerd - WEICHERT, REALTORS - Tower Properties #4163625 Report a problem | ||
| 6/17/2012 | Listed for sale | $459,000+14.8%$342/sqft |
Source: Brainerd - WEICHERT, REALTORS - Tower Properties #4163625 Report a problem | ||
| 5/7/2012 | Listing removed | $399,900$298/sqft |
Source: Weichert Realtors #4203233 Report a problem | ||
| 4/26/2012 | Price change | $399,900+248%$298/sqft |
Source: Weichert Realtors #4203233 Report a problem | ||
| 4/21/2012 | Price change | $114,900-71.3%$85/sqft |
Source: Weichert Realtors #4203233 Report a problem | ||
| 4/18/2012 | Price change | $399,900+248%$298/sqft |
Source: Weichert Realtors #4203233 Report a problem | ||
| 4/13/2012 | Price change | $114,900-71.3%$85/sqft |
Source: Weichert Realtors #4203233 Report a problem | ||
| 4/11/2012 | Price change | $399,900+248%$298/sqft |
Source: Weichert Realtors #4203233 Report a problem | ||
| 4/6/2012 | Listed for sale | $114,900$85/sqft |
Source: Weichert Realtors #4203233 Report a problem | ||
Public tax history
Public tax history
| Year | Property taxes | Tax assessment |
|---|---|---|
| 2025 | $655 -25.3% | $302,956 +10.9% |
| 2024 | $877 -4.4% | $273,300 +4.9% |
| 2023 | $917 +0.2% | $260,570 +2.3% |
| 2022 | $915 +12% | $254,694 +33.6% |
| 2021 | $817 -1.9% | $190,687 +14.7% |
| 2020 | $833 +25.5% | $166,299 +8.6% |
| 2017 | $664 | $153,181 +17.8% |
| 2016 | $664 +44.3% | $130,000 +32% |
| 2015 | $460 +412.1% | $98,500 +232.8% |
| 2014 | $90 -73.8% | $29,600 -53.5% |
| 2010 | $342 +24.2% | $63,700 +20.2% |
| 2009 | $276 | $53,000 |
Find assessor info on the county website
BuyAbility℠ payment
Est. payment
$2,633/mo
Principal & interest
$2346
Property taxes
$287
Climate risks
Neighborhood: 56441
Nearby schools
GreatSchools rating
- 5/10Cuyuna Range Elementary SchoolGrades: PK-6Distance: 5.9 mi
- 7/10Crosby-Ironton SecondaryGrades: 7-12Distance: 6.5 mi




