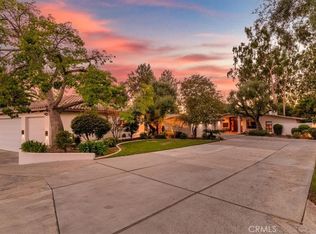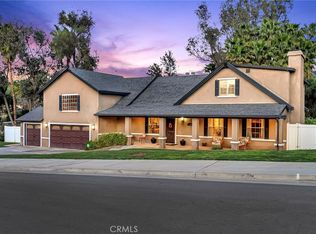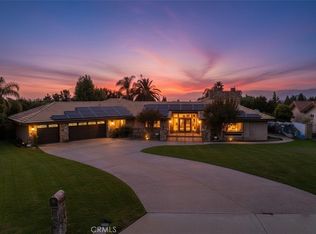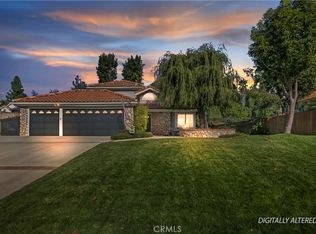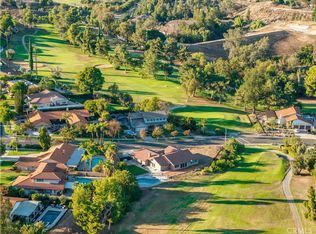HAWARDEN HILLS - OLEANDER HEIGHTS- Designed by the acclaimed modernist architect Robert Miller, AIA, and built in 1972 for Dr. and Mrs. Stephan K. Haller, this late mid-century California Modern ranch home is a masterpiece of timeless design and effortless living. Every detail of this home reflects its architectural pedigree, emphasizing seamless indoor-outdoor living and a warm, welcoming atmosphere.
At the heart of the property is the stunning pool area, enclosed by a striking combination of glass and masonry walls, creating a private oasis while maintaining a connection to the surrounding outdoor spaces. A sheltered entryway leads to the main living area, where a spacious dining room with a wet bar flows into a sunken great room, complete with soaring wood-beamed ceilings and a dramatic flagstone fireplace—perfect for both intimate gatherings and grand entertaining.
The kitchen is a chef’s dream, featuring sleek stone countertops, built-in appliances, and a massive walk-in pantry, all designed for both style and functionality. Adjacent, you’ll find a convenient laundry room for added practicality. The private primary suite, situated at the rear of the home, boasts a cozy study/retreat with a stone fireplace, a luxurious spa-like bath, abundant built-in storage, and a generous walk-in closet.
The secondary bedrooms are smartly positioned up a gentle four-step incline, each with an en-suite bath for ultimate comfort and privacy. One of the bedrooms, located near the foyer, offers flexible options as a guest suite or private retreat.
The outdoor spaces are equally impressive. The expansive patio surrounding the pool is ideal for entertaining, complete with a separate pool bath. Mature trees and lush landscaping further enhance the sense of tranquility and seclusion on this cul-de-sac lot. Additional amenities include an oversized two-car garage, gated RV or extra parking, and an expansive driveway.
This one-of-a-kind residence blends iconic design with modern functionality, creating a serene yet sophisticated living environment.
For sale
Listing Provided by:
BRAD ALEWINE DRE #01104973 951-347-8832,
COMPASS
$1,249,900
2110 Hathaway Pl, Riverside, CA 92506
4beds
3,100sqft
Est.:
Single Family Residence
Built in 1972
0.66 Acres Lot
$1,226,800 Zestimate®
$403/sqft
$-- HOA
What's special
Dramatic flagstone fireplaceOversized two-car garagePrivate primary suiteSleek stone countertopsExpansive drivewaySheltered entrywayWarm welcoming atmosphere
- 34 days |
- 1,401 |
- 63 |
Zillow last checked: 8 hours ago
Listing updated: December 21, 2025 at 02:14pm
Listing Provided by:
BRAD ALEWINE DRE #01104973 951-347-8832,
COMPASS
Source: CRMLS,MLS#: IV25275702 Originating MLS: California Regional MLS
Originating MLS: California Regional MLS
Tour with a local agent
Facts & features
Interior
Bedrooms & bathrooms
- Bedrooms: 4
- Bathrooms: 4
- Full bathrooms: 3
- 1/2 bathrooms: 1
- Main level bathrooms: 4
- Main level bedrooms: 4
Rooms
- Room types: Bathroom, Bedroom, Den, Foyer, Great Room, Kitchen, Laundry, Living Room, Primary Bathroom, Primary Bedroom, Office, Other, Pantry, Utility Room, Dining Room
Bedroom
- Features: All Bedrooms Down
Bedroom
- Features: Bedroom on Main Level
Bathroom
- Features: Bathtub, Closet, Dual Sinks, Enclosed Toilet, Full Bath on Main Level, Granite Counters, Linen Closet, Stone Counters, Remodeled, Soaking Tub
Bathroom
- Features: Jack and Jill Bath
Other
- Features: Dressing Area
Heating
- Central
Cooling
- Central Air, Electric
Appliances
- Included: Built-In Range, Double Oven, Dishwasher, Exhaust Fan, Electric Oven, Electric Range, Disposal, Gas Water Heater, Microwave, Refrigerator, Range Hood, Trash Compactor, VentedExhaust Fan, Water To Refrigerator
- Laundry: Electric Dryer Hookup, Gas Dryer Hookup, Inside, Laundry Room
Features
- Beamed Ceilings, Wet Bar, Built-in Features, Breakfast Area, Ceiling Fan(s), Cathedral Ceiling(s), Separate/Formal Dining Room, Granite Counters, High Ceilings, Open Floorplan, Pantry, Stone Counters, Recessed Lighting, Storage, Sunken Living Room, Bar, All Bedrooms Down, Bedroom on Main Level, Dressing Area, Entrance Foyer, Jack and Jill Bath
- Flooring: Carpet, Tile
- Doors: Double Door Entry, Sliding Doors
- Windows: Plantation Shutters
- Has fireplace: Yes
- Fireplace features: Gas Starter, Living Room, Masonry, Primary Bedroom, Raised Hearth, Wood Burning
- Common walls with other units/homes: No Common Walls
Interior area
- Total interior livable area: 3,100 sqft
Video & virtual tour
Property
Parking
- Total spaces: 2
- Parking features: Concrete, Door-Multi, Direct Access, Driveway Level, Driveway, Garage Faces Front, Garage, Garage Door Opener, RV Access/Parking, Storage
- Attached garage spaces: 2
Accessibility
- Accessibility features: Accessible Hallway(s)
Features
- Levels: One
- Stories: 1
- Entry location: First Level
- Patio & porch: Rear Porch, Front Porch
- Exterior features: Lighting, Rain Gutters
- Has private pool: Yes
- Pool features: Filtered, Gunite, Gas Heat, Heated, In Ground, Permits, Private
- Has spa: Yes
- Spa features: Gunite, In Ground, Permits, Private
- Fencing: Cross Fenced,Masonry,Wrought Iron
- Has view: Yes
- View description: Hills, Neighborhood, Creek/Stream, Trees/Woods
- Has water view: Yes
- Water view: Creek/Stream
Lot
- Size: 0.66 Acres
- Features: 0-1 Unit/Acre, Corners Marked, Cul-De-Sac, Front Yard, Sprinklers In Rear, Sprinklers In Front, Irregular Lot, Lawn, Landscaped, Level, Secluded, Sprinklers Timer, Sprinklers On Side, Sprinkler System, Street Level, Walkstreet, Yard
Details
- Parcel number: 241202006
- Special conditions: Standard
Construction
Type & style
- Home type: SingleFamily
- Architectural style: Contemporary,Custom,Mid-Century Modern,Modern
- Property subtype: Single Family Residence
Materials
- Drywall, Frame, Stucco, Copper Plumbing
- Foundation: Slab
- Roof: Composition,Shingle
Condition
- Updated/Remodeled,Turnkey
- New construction: No
- Year built: 1972
Utilities & green energy
- Electric: Electricity - On Property, Photovoltaics on Grid
- Sewer: Public Sewer
- Water: Public
- Utilities for property: Cable Connected, Electricity Connected, Natural Gas Connected, Phone Connected, Sewer Connected, Underground Utilities, Water Connected
Community & HOA
Community
- Features: Curbs, Gutter(s), Storm Drain(s), Street Lights, Suburban
- Security: Security System, Carbon Monoxide Detector(s), Smoke Detector(s)
Location
- Region: Riverside
Financial & listing details
- Price per square foot: $403/sqft
- Tax assessed value: $802,053
- Annual tax amount: $8,967
- Date on market: 12/14/2025
- Cumulative days on market: 34 days
- Listing terms: Cash,Cash to New Loan,Conventional
- Road surface type: Paved
Estimated market value
$1,226,800
$1.17M - $1.29M
$5,046/mo
Price history
Price history
| Date | Event | Price |
|---|---|---|
| 12/14/2025 | Listed for sale | $1,249,900-2%$403/sqft |
Source: | ||
| 7/30/2025 | Listing removed | $1,275,000-1.9%$411/sqft |
Source: | ||
| 6/30/2025 | Listed for sale | $1,299,999+80.8%$419/sqft |
Source: | ||
| 2/11/2019 | Sold | $719,000$232/sqft |
Source: Public Record Report a problem | ||
| 1/14/2019 | Pending sale | $719,000$232/sqft |
Source: WESTCOE REALTORS INC #IV17261441 Report a problem | ||
Public tax history
Public tax history
| Year | Property taxes | Tax assessment |
|---|---|---|
| 2025 | $8,967 +3.4% | $802,053 +2% |
| 2024 | $8,671 +0.4% | $786,327 +2% |
| 2023 | $8,633 +1.9% | $770,910 +2% |
Find assessor info on the county website
BuyAbility℠ payment
Est. payment
$7,818/mo
Principal & interest
$6162
Property taxes
$1219
Home insurance
$437
Climate risks
Neighborhood: Hawarden Hills
Nearby schools
GreatSchools rating
- 3/10Washington Elementary SchoolGrades: K-6Distance: 0.9 mi
- 3/10Matthew Gage Middle SchoolGrades: 7-8Distance: 1.1 mi
- 7/10Polytechnic High SchoolGrades: 9-12Distance: 1.9 mi
Schools provided by the listing agent
- Elementary: George Washington
- Middle: Matthew Gage
- High: Polytechnic
Source: CRMLS. This data may not be complete. We recommend contacting the local school district to confirm school assignments for this home.
- Loading
- Loading
