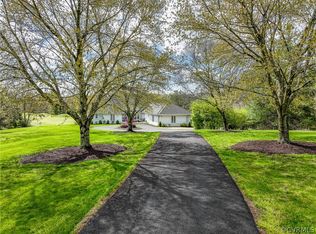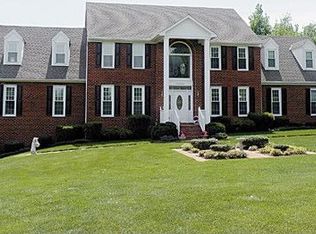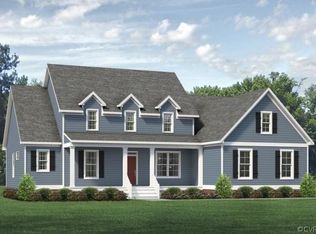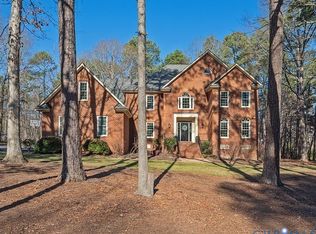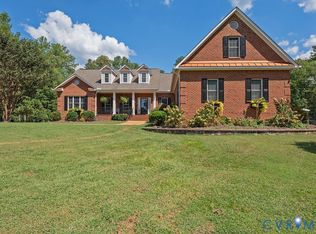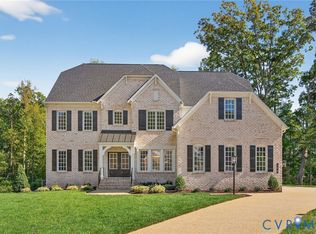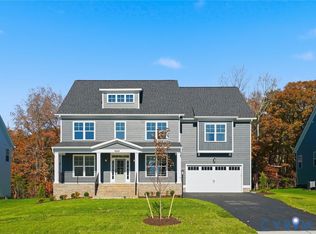Ring in the New Year with the brand new home which is now complete and ready to occupy. Everyone is looking for that unicorn... a beautiful new home on a scenic TWO ACRE lot that is close to Short Pump. Well this unicorn actually exists! Located in about the most convenient spot in Manakin-Sabot that one could imagine and backing to hole 7 of the Sycamore Creek Golf Course, the Rockville plan, built by Youngblood Properties LLC, is a versatile modern farmhouse with lots of flexible spaces. The first spacious FIRST FLOOR OWNER'S SUITE features massive dual walk-in closets and a luxury private bath with oversized spa-like tiled shower. The great room has plenty of room for large furniture and features a gas fireplace flanked by built-ins. It opens directly to the kitchen and huge dining area. An office off of the foyer can easily be converted into formal dining room. The spacious kitchen as miles of countertop workspace and white and stained cabinets, quartz tops, stainless appliances with double wall ovens, a huge island, tiled backsplash, undercabinet LED lights and much more. The large laundry room has plenty of space for an work/craft area or tons of built-in storage space. The second floor is a flexible as the first. At the top of the stairs is a large loft with a variety of uses. All four bedrooms have large closets and three have direct bath access. Plenty of storage. Enjoy the outdoors on the inviting front porch or enjoy the view of the golf course from raised covered patio on the rear. If you are into home automation, this home has a smart lighting system from Deako. Set lighting schedules, turn things on a off from your phone, and lots of other goodies. For the electric car folks, there is a 50 amp car charger in the garage. Very cool stuff! Don't miss your chance at a unicorn! Note that all pictures attached to this listing are of the actual home that is for sale.
New construction
Price cut: $14K (1/6)
$1,225,000
2110 Manakin Rd, Manakin Sabot, VA 23103
5beds
3,877sqft
Est.:
Single Family Residence
Built in 2025
2.23 Acres Lot
$1,211,300 Zestimate®
$316/sqft
$-- HOA
What's special
Plenty of storageScenic two acre lotInviting front porchHuge islandWhite and stained cabinetsQuartz topsMassive dual walk-in closets
- 253 days |
- 2,387 |
- 74 |
Zillow last checked: 8 hours ago
Listing updated: 11 hours ago
Listed by:
Scott Dearnley 804-938-5277,
Joyner Fine Properties
Source: CVRMLS,MLS#: 2513446 Originating MLS: Central Virginia Regional MLS
Originating MLS: Central Virginia Regional MLS
Tour with a local agent
Facts & features
Interior
Bedrooms & bathrooms
- Bedrooms: 5
- Bathrooms: 4
- Full bathrooms: 3
- 1/2 bathrooms: 1
Primary bedroom
- Description: Hardwood, dual WICs, luxury private bath
- Level: First
- Dimensions: 17.0 x 14.0
Bedroom 2
- Description: Guest suite with private bath
- Level: Second
- Dimensions: 14.0 x 14.0
Bedroom 3
- Description: Carpet, walk-in closet, direct bath access
- Level: Second
- Dimensions: 14.0 x 12.0
Bedroom 4
- Description: Carpet, walk-in closet, direct bath access
- Level: Second
- Dimensions: 14.0 x 13.0
Bedroom 5
- Description: Carpet, closet
- Level: Second
- Dimensions: 15.0 x 16.0
Dining room
- Description: Hardwood, open to kitchen
- Level: First
- Dimensions: 12.0 x 18.0
Family room
- Description: Hardwood, gas fireplace, built-ins, open to kitch
- Level: First
- Dimensions: 21.0 x 20.0
Foyer
- Description: Hardwood, 10 foot clgs, coat closet
- Level: First
- Dimensions: 12.0 x 8.0
Other
- Description: Shower
- Level: First
Other
- Description: Tub & Shower
- Level: Second
Half bath
- Level: First
Kitchen
- Description: Tons of cabinets, island, backsplash, VERY NICE!
- Level: First
- Dimensions: 15.0 x 13.0
Laundry
- Description: Tile, tub sink, cabinets
- Level: First
- Dimensions: 10.0 x 11.0
Office
- Description: Hardwood, crown molding
- Level: First
- Dimensions: 13.0 x 12.0
Recreation
- Description: Loft at top of stairs, hardwood, flex space
- Level: Second
- Dimensions: 17.0 x 15.0
Heating
- Electric, Forced Air, Heat Pump, Propane, Zoned
Cooling
- Central Air, Electric, Zoned
Appliances
- Included: Built-In Oven, Double Oven, Dishwasher, Gas Cooking, Disposal, Microwave, Tankless Water Heater
Features
- Bookcases, Built-in Features, Ceiling Fan(s), Double Vanity, Granite Counters, High Ceilings, Kitchen Island, Bath in Primary Bedroom, Main Level Primary, Pantry, Recessed Lighting
- Doors: Insulated Doors
- Windows: Screens, Thermal Windows
- Basement: Crawl Space
- Attic: Pull Down Stairs,Walk-In
- Number of fireplaces: 1
- Fireplace features: Gas
Interior area
- Total interior livable area: 3,877 sqft
- Finished area above ground: 3,877
- Finished area below ground: 0
Video & virtual tour
Property
Parking
- Total spaces: 2
- Parking features: Attached, Direct Access, Driveway, Garage, Off Street, Paved
- Attached garage spaces: 2
- Has uncovered spaces: Yes
Features
- Levels: Two
- Stories: 2
- Patio & porch: Rear Porch, Front Porch, Porch
- Exterior features: Sprinkler/Irrigation, Porch, Paved Driveway
- Pool features: None
- Fencing: None
- Has view: Yes
- View description: Golf Course
Lot
- Size: 2.23 Acres
Details
- Parcel number: 47280180
- Zoning description: R-1
- Special conditions: Corporate Listing
Construction
Type & style
- Home type: SingleFamily
- Architectural style: Bungalow,Cottage,Craftsman,Two Story
- Property subtype: Single Family Residence
Materials
- Frame, HardiPlank Type
- Roof: Asphalt
Condition
- New Construction,Under Construction
- New construction: Yes
- Year built: 2025
Utilities & green energy
- Sewer: Septic Tank
- Water: Well
Community & HOA
Community
- Subdivision: None
Location
- Region: Manakin Sabot
Financial & listing details
- Price per square foot: $316/sqft
- Tax assessed value: $240,000
- Annual tax amount: $1,272
- Date on market: 5/12/2025
- Ownership: Corporate
- Ownership type: Corporation
Estimated market value
$1,211,300
$1.15M - $1.27M
$4,506/mo
Price history
Price history
| Date | Event | Price |
|---|---|---|
| 1/6/2026 | Price change | $1,225,000-1.1%$316/sqft |
Source: | ||
| 11/18/2025 | Price change | $1,239,000+1.1%$320/sqft |
Source: | ||
| 10/7/2025 | Price change | $1,225,000-1.2%$316/sqft |
Source: | ||
| 6/5/2025 | Price change | $1,240,000+0.8%$320/sqft |
Source: | ||
| 5/22/2025 | Price change | $1,230,000+0.4%$317/sqft |
Source: | ||
Public tax history
Public tax history
| Year | Property taxes | Tax assessment |
|---|---|---|
| 2025 | $1,419 +11.6% | $267,800 +11.6% |
| 2024 | $1,272 +9.1% | $240,000 +9.1% |
| 2023 | $1,166 +10% | $220,000 +10% |
Find assessor info on the county website
BuyAbility℠ payment
Est. payment
$6,939/mo
Principal & interest
$6000
Property taxes
$510
Home insurance
$429
Climate risks
Neighborhood: 23103
Nearby schools
GreatSchools rating
- 8/10Randolph Elementary SchoolGrades: PK-5Distance: 5.5 mi
- 7/10Goochland Middle SchoolGrades: 6-8Distance: 11.1 mi
- 8/10Goochland High SchoolGrades: 9-12Distance: 11.1 mi
Schools provided by the listing agent
- Elementary: Randolph
- Middle: Goochland
- High: Goochland
Source: CVRMLS. This data may not be complete. We recommend contacting the local school district to confirm school assignments for this home.
- Loading
- Loading
