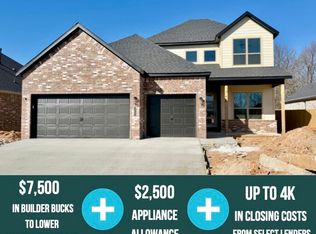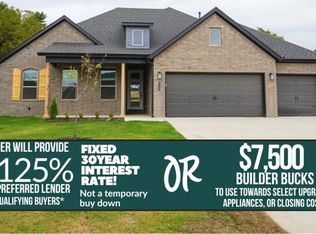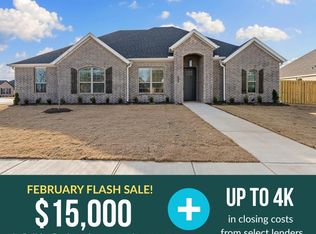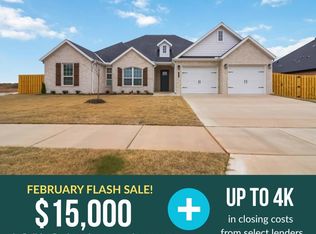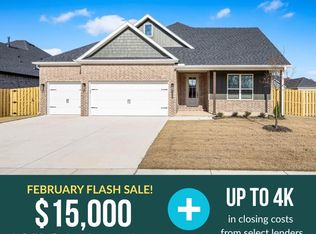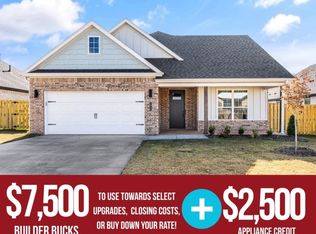Step into the Stork Plan where LVP flooring runs through the living area, kitchen, and hallways, and the kitchen is a stand out feature of the home. Offering generous counter space, ample cabinetry, and a large walk-in pantry with built-in shelving. Stainless steel appliances bring a modern touch to the kitchen. A composite granite sink combines style with durability. The Stork Plan offers 4 spacious bedrooms, 2.5 bathrooms. The open-concept layout creates a seamless flow between the kitchen, living, and dining areas, making it perfect for everyday living and entertaining. The primary suite includes a private bath and walk-in closet for added comfort. Enjoy outdoor living with a ceiling fan and TV hookup on the back patio. For a limited time, Lower your interest rate with $7,500 from the builder + $2,500 appliance allowance + up to 4k in closing costs from select lenders. For a total of up to 14K with lender incentives. Fence, blinds, and gutters are all included!
New construction
$429,926
2124 Porter St, Pea Ridge, AR 72751
4beds
2,009sqft
Est.:
Single Family Residence
Built in 2025
8,276.4 Square Feet Lot
$-- Zestimate®
$214/sqft
$17/mo HOA
What's special
Composite granite sinkStainless steel appliancesGenerous counter spaceAmple cabinetry
- 225 days |
- 112 |
- 5 |
Zillow last checked: 8 hours ago
Listing updated: February 26, 2026 at 02:00pm
Listed by:
Misty McMullen 479-544-9575,
McMullen Realty Group 479-544-9575
Source: ArkansasOne MLS,MLS#: 1305723 Originating MLS: Northwest Arkansas Board of REALTORS MLS
Originating MLS: Northwest Arkansas Board of REALTORS MLS
Tour with a local agent
Facts & features
Interior
Bedrooms & bathrooms
- Bedrooms: 4
- Bathrooms: 3
- Full bathrooms: 2
- 1/2 bathrooms: 1
Heating
- Gas
Cooling
- Electric
Appliances
- Included: Counter Top, Dishwasher, Gas Cooktop, Disposal, Gas Water Heater, Microwave, Plumbed For Ice Maker
- Laundry: Washer Hookup, Dryer Hookup
Features
- Attic, Ceiling Fan(s), Programmable Thermostat, Storage, Walk-In Closet(s), Window Treatments
- Flooring: Carpet, Luxury Vinyl Plank, Tile
- Windows: Double Pane Windows, Blinds
- Basement: None
- Number of fireplaces: 1
- Fireplace features: Family Room
Interior area
- Total structure area: 2,009
- Total interior livable area: 2,009 sqft
Video & virtual tour
Property
Parking
- Total spaces: 2
- Parking features: Attached, Garage, Garage Door Opener
- Has attached garage: Yes
- Covered spaces: 2
Features
- Levels: One
- Stories: 1
- Patio & porch: Covered
- Exterior features: Concrete Driveway
- Fencing: Back Yard
- Waterfront features: None
Lot
- Size: 8,276.4 Square Feet
- Features: Subdivision
Details
- Additional structures: None
- Parcel number: 1304916000
- Special conditions: None
Construction
Type & style
- Home type: SingleFamily
- Property subtype: Single Family Residence
Materials
- Brick, Vinyl Siding
- Foundation: Slab
- Roof: Architectural,Shingle
Condition
- New construction: Yes
- Year built: 2025
Details
- Warranty included: Yes
Utilities & green energy
- Water: Public
- Utilities for property: Cable Available, Electricity Available, Natural Gas Available, Sewer Available, Water Available
Community & HOA
Community
- Features: Biking, Near Schools, Trails/Paths
- Security: Smoke Detector(s)
- Subdivision: Concord
HOA
- Services included: Association Management
- HOA fee: $200 annually
Location
- Region: Pea Ridge
Financial & listing details
- Price per square foot: $214/sqft
- Annual tax amount: $100
- Date on market: 7/17/2025
- Cumulative days on market: 225 days
- Road surface type: Paved
Estimated market value
Not available
Estimated sales range
Not available
Not available
Price history
Price history
| Date | Event | Price |
|---|---|---|
| 7/17/2025 | Listed for sale | $429,926$214/sqft |
Source: | ||
Public tax history
Public tax history
Tax history is unavailable.BuyAbility℠ payment
Est. payment
$2,259/mo
Principal & interest
$2038
Property taxes
$204
HOA Fees
$17
Climate risks
Neighborhood: 72751
Nearby schools
GreatSchools rating
- 8/10Pea Ridge Intermediate SchoolGrades: 3-4Distance: 1.3 mi
- 5/10Pea Ridge Junior High SchoolGrades: 7-9Distance: 2.1 mi
- 5/10Pea Ridge High SchoolGrades: 10-12Distance: 2.1 mi
Schools provided by the listing agent
- District: Pea Ridge
Source: ArkansasOne MLS. This data may not be complete. We recommend contacting the local school district to confirm school assignments for this home.
