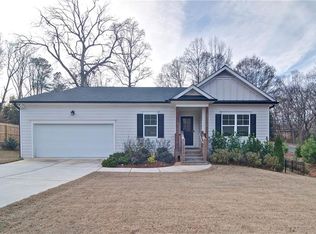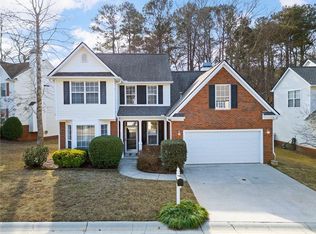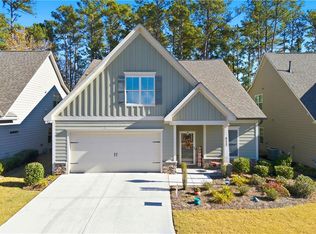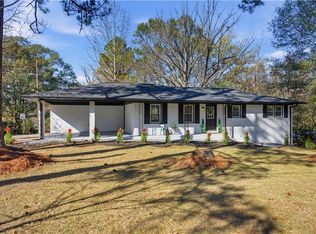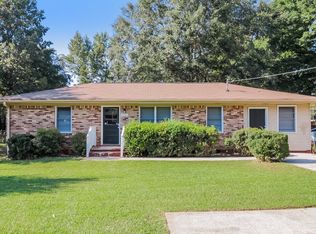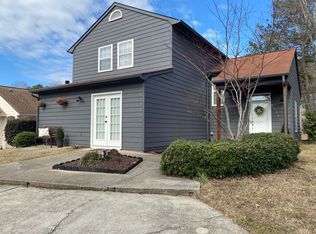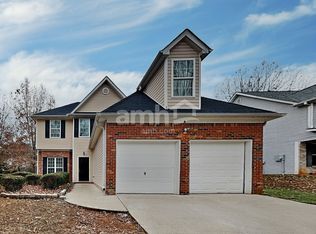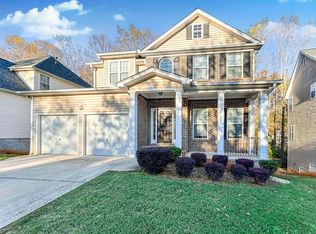A "GUEST FAVORITE" on Airbnb, a successful short-term rental. Brand new in 2024. Excellent feedback from showings and guests. Great setting on a small lake in sought after Cobb County! Only 16 miles to downtown Atlanta and 10 miles to the Braves Battery arena. Close to golf, tennis, shopping, 1 mile from Cobb Hospital. Stunning quality inside and out. Two large decks on main and upper levels! Wide concrete driveway around the house for 6+ vehicle parking. Privacy fencing, professional landscape, nice walkways by the lake, plus a platform on the water. Interior is light and bright throughout, with daylight walk-out basement. 10' ceiling in basement and 9' on main and upper levels. Amazing light gray hardwood flooring. Huge custom kitchen is gorgeous. Master bedroom upstairs has tray ceiling and double vanity. Basement is a full aparment with kitchen, bath and laundry! Lake view from windows--watch ducks and geese. Brawner Lake is a hidden treasure, with fishing and waterfowl galore. This property is a gem! Construction was inspected and approved by the country, see Certificate of Occupancy in photos. A rare opportunity for either owner occupant or investor. Note: Owner financing available with at least 25% down, with APR lower than the bank. Showings only by appointment in between Airbnb bookings.
Active
$525,000
2125 Clay Rd, Austell, GA 30106
3beds
2,038sqft
Est.:
Single Family Residence, Residential
Built in 2024
0.5 Acres Lot
$521,400 Zestimate®
$258/sqft
$-- HOA
What's special
- 19 days |
- 305 |
- 11 |
Zillow last checked: 8 hours ago
Listing updated: February 06, 2026 at 10:25am
Listing Provided by:
ALEXANDER PROPP,
Drake Realty of GA, Inc. 770-565-2044
Source: FMLS GA,MLS#: 7712697
Tour with a local agent
Facts & features
Interior
Bedrooms & bathrooms
- Bedrooms: 3
- Bathrooms: 3
- Full bathrooms: 2
- 1/2 bathrooms: 1
Rooms
- Room types: Attic, Basement, Kitchen, Laundry, Master Bathroom, Master Bedroom
Primary bedroom
- Features: Double Master Bedroom, In-Law Floorplan
- Level: Double Master Bedroom, In-Law Floorplan
Bedroom
- Features: Double Master Bedroom, In-Law Floorplan
Primary bathroom
- Features: Double Vanity, Other
Dining room
- Features: Open Concept, Seats 12+
Kitchen
- Features: Cabinets Stain, Eat-in Kitchen, Kitchen Island, Pantry, Second Kitchen, Solid Surface Counters, View to Family Room, Other
Heating
- Central, Electric, Heat Pump, Zoned
Cooling
- Central Air, Electric, Heat Pump, Zoned
Appliances
- Included: Dishwasher, Dryer, Electric Oven, Electric Range, Electric Water Heater, Microwave, Refrigerator, Washer
- Laundry: In Basement, Laundry Room, Lower Level, Upper Level
Features
- Double Vanity, High Ceilings 9 ft Main, High Ceilings 9 ft Upper, High Ceilings, Recessed Lighting, Tray Ceiling(s), Walk-In Closet(s)
- Flooring: Hardwood, Luxury Vinyl
- Windows: Insulated Windows
- Basement: Daylight,Driveway Access,Finished,Finished Bath,Interior Entry,Walk-Out Access
- Attic: Pull Down Stairs
- Has fireplace: No
- Fireplace features: None
- Common walls with other units/homes: No Common Walls
Interior area
- Total structure area: 2,038
- Total interior livable area: 2,038 sqft
- Finished area above ground: 1,250
- Finished area below ground: 788
Video & virtual tour
Property
Parking
- Total spaces: 6
- Parking features: Driveway
- Has uncovered spaces: Yes
Accessibility
- Accessibility features: Accessible Electrical and Environmental Controls, Accessible Full Bath, Accessible Washer/Dryer
Features
- Levels: Three Or More
- Patio & porch: None
- Exterior features: Garden, Platform Dock, Other Dock
- Pool features: None
- Spa features: None
- Fencing: Fenced,Front Yard,Privacy,Wood
- Has view: Yes
- View description: Creek/Stream, Lake, Other
- Has water view: Yes
- Water view: Creek/Stream,Lake
- Waterfront features: Lake Front, Lake
- Body of water: Other
- Frontage length: Waterfrontage Length(178)
Lot
- Size: 0.5 Acres
- Dimensions: 100 x 115
- Features: Creek On Lot, Landscaped, Private, Sloped, Wooded
Details
- Additional structures: None
- Parcel number: 19115600550
- Other equipment: None
- Horse amenities: None
Construction
Type & style
- Home type: SingleFamily
- Architectural style: Contemporary,Cottage
- Property subtype: Single Family Residence, Residential
Materials
- Cement Siding, HardiPlank Type
- Foundation: Block
- Roof: Ridge Vents,Shingle
Condition
- Resale
- New construction: No
- Year built: 2024
Utilities & green energy
- Electric: 110 Volts, 220 Volts in Laundry
- Sewer: Septic Tank
- Water: Public
- Utilities for property: Cable Available, Electricity Available, Natural Gas Available, Phone Available, Water Available
Green energy
- Energy efficient items: None
- Energy generation: None
- Water conservation: Low-Flow Fixtures
Community & HOA
Community
- Features: Lake, Near Schools, Near Shopping, Near Trails/Greenway, Sidewalks
- Security: Smoke Detector(s)
- Subdivision: None
HOA
- Has HOA: No
Location
- Region: Austell
Financial & listing details
- Price per square foot: $258/sqft
- Tax assessed value: $206,860
- Annual tax amount: $4,619
- Date on market: 2/1/2026
- Cumulative days on market: 49 days
- Listing terms: Cash,Conventional,Owner May Carry,Owner Second
- Ownership: Fee Simple
- Electric utility on property: Yes
- Road surface type: Asphalt
Estimated market value
$521,400
$495,000 - $547,000
$2,744/mo
Price history
Price history
| Date | Event | Price |
|---|---|---|
| 2/2/2026 | Listed for rent | $3,000$1/sqft |
Source: FMLS GA #7712700 Report a problem | ||
| 2/1/2026 | Listing removed | $3,000$1/sqft |
Source: FMLS GA #7697185 Report a problem | ||
| 1/1/2026 | Listed for sale | $550,000-8.3%$270/sqft |
Source: | ||
| 1/1/2026 | Listing removed | $3,000$1/sqft |
Source: FMLS GA #7686935 Report a problem | ||
| 12/1/2025 | Listed for rent | $3,000-14.3%$1/sqft |
Source: FMLS GA #7686935 Report a problem | ||
| 12/1/2025 | Listing removed | $600,000$294/sqft |
Source: | ||
| 11/14/2025 | Price change | $600,000-4%$294/sqft |
Source: | ||
| 11/1/2025 | Price change | $625,000-3.8%$307/sqft |
Source: | ||
| 11/1/2025 | Listing removed | $3,500$2/sqft |
Source: FMLS GA #7650299 Report a problem | ||
| 10/1/2025 | Listed for sale | $650,000-3.7%$319/sqft |
Source: | ||
| 10/1/2025 | Listing removed | $675,000$331/sqft |
Source: | ||
| 9/17/2025 | Price change | $675,000-3.6%$331/sqft |
Source: | ||
| 9/16/2025 | Listed for rent | $3,500$2/sqft |
Source: FMLS GA #7650299 Report a problem | ||
| 6/28/2025 | Price change | $700,000+7.7%$343/sqft |
Source: | ||
| 6/22/2025 | Price change | $650,000+8.3%$319/sqft |
Source: | ||
| 5/21/2025 | Price change | $600,000+6.2%$294/sqft |
Source: | ||
| 4/21/2025 | Price change | $565,000-0.9%$277/sqft |
Source: | ||
| 4/8/2025 | Price change | $569,9000%$280/sqft |
Source: | ||
| 3/14/2025 | Price change | $570,000-0.9%$280/sqft |
Source: | ||
| 3/11/2025 | Listed for sale | $575,000+1816.7%$282/sqft |
Source: | ||
| 3/30/2022 | Sold | $30,000$15/sqft |
Source: Public Record Report a problem | ||
Public tax history
Public tax history
| Year | Property taxes | Tax assessment |
|---|---|---|
| 2024 | $2,495 +589.5% | $82,744 +589.5% |
| 2023 | $362 -32.7% | $12,000 -32.3% |
| 2022 | $538 +10% | $17,720 +10% |
| 2021 | $489 +11.1% | $16,108 +11.1% |
| 2020 | $440 +28.6% | $14,500 +28.6% |
| 2019 | $342 +75% | $11,276 +75% |
| 2018 | $196 | $6,444 +25% |
| 2017 | $196 +31.9% | $5,156 |
| 2016 | $148 -2.4% | $5,156 |
| 2015 | $152 -0.8% | $5,156 |
| 2014 | $153 -0.8% | $5,156 |
| 2013 | $154 -0.8% | $5,156 |
| 2012 | $156 -20.1% | $5,156 -20% |
| 2011 | $195 -29.8% | $6,444 -33.3% |
| 2010 | $278 -37.5% | $9,664 -37.5% |
| 2009 | $445 -3.4% | $15,464 |
| 2006 | $460 -0.4% | $15,464 |
| 2005 | $462 +43.2% | $15,464 +43.2% |
| 2004 | $323 | $10,800 |
| 2003 | $323 | $10,800 |
| 2002 | $323 +79.1% | $10,800 +80% |
| 2001 | $180 +3% | $6,000 |
| 2000 | $175 | $6,000 |
Find assessor info on the county website
BuyAbility℠ payment
Est. payment
$2,817/mo
Principal & interest
$2484
Property taxes
$333
Climate risks
Neighborhood: 30106
Nearby schools
GreatSchools rating
- 7/10Clarkdale Elementary SchoolGrades: PK-5Distance: 1.1 mi
- 5/10Garrett Middle SchoolGrades: 6-8Distance: 1.6 mi
- 4/10South Cobb High SchoolGrades: 9-12Distance: 0.3 mi
Schools provided by the listing agent
- Elementary: Clarkdale
- Middle: Cooper
- High: South Cobb
Source: FMLS GA. This data may not be complete. We recommend contacting the local school district to confirm school assignments for this home.
