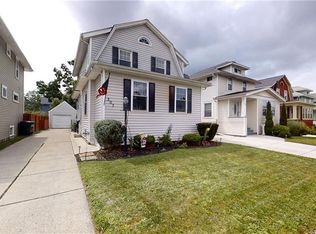Closed
$265,000
213 Wardman Rd, Buffalo, NY 14217
3beds
1,408sqft
Single Family Residence
Built in 1933
3,367.19 Square Feet Lot
$267,600 Zestimate®
$188/sqft
$2,062 Estimated rent
Home value
$267,600
$254,000 - $281,000
$2,062/mo
Zestimate® history
Loading...
Owner options
Explore your selling options
What's special
Welcome to 213 Wardman Rd, Charming, 3 Bedroom 1.5 bath, well located in the Heart of the Kenmore! Open Front porch* Living rm with built - in Bookcases, art fireplace, leaded glass windows, Natural woodwork gleaming hardwood flrs/ French doors to Formal Dining room opens up to den/ family room with half bath! Spacious kitchen, dishwasher, all appliances included/ granite countertops/ tile backsplash/ breakfast nook (8 x 8) with Greenhouse window overlooking fenced in yard.* Full clean basement, glass block windows, washer dryer included, Central air, One car garage with additional parking space *
Showings start Immediately! (Open house Sunday, 6/22/25 (11am-1PM). Offers, if any, will be reviewed, Monday 6/23/25 @5:30pm.
Zillow last checked: 8 hours ago
Listing updated: August 25, 2025 at 12:42pm
Listed by:
Pattie A Smith 716-867-9521,
MJ Peterson Real Estate Inc.
Bought with:
Jeanmarie Muscarella, 10401376088
716 Realty Group WNY LLC
Source: NYSAMLSs,MLS#: B1615312 Originating MLS: Buffalo
Originating MLS: Buffalo
Facts & features
Interior
Bedrooms & bathrooms
- Bedrooms: 3
- Bathrooms: 2
- Full bathrooms: 1
- 1/2 bathrooms: 1
- Main level bathrooms: 1
Bedroom 1
- Level: Second
- Dimensions: 16.00 x 9.00
Bedroom 1
- Level: Second
- Dimensions: 16.00 x 9.00
Bedroom 2
- Level: Second
- Dimensions: 11.00 x 9.00
Bedroom 2
- Level: Second
- Dimensions: 11.00 x 9.00
Bedroom 3
- Level: Second
- Dimensions: 11.00 x 9.00
Bedroom 3
- Level: Second
- Dimensions: 11.00 x 9.00
Dining room
- Level: First
- Dimensions: 15.00 x 11.00
Dining room
- Level: First
- Dimensions: 15.00 x 11.00
Kitchen
- Level: First
- Dimensions: 12.00 x 8.00
Kitchen
- Level: First
- Dimensions: 12.00 x 8.00
Living room
- Level: First
- Dimensions: 19.00 x 12.00
Living room
- Level: First
- Dimensions: 19.00 x 12.00
Other
- Level: First
- Dimensions: 8.00 x 8.00
Other
- Level: First
- Dimensions: 8.00 x 8.00
Heating
- Gas, Forced Air
Cooling
- Central Air
Appliances
- Included: Dryer, Dishwasher, Electric Oven, Electric Range, Gas Water Heater, Refrigerator, Washer
- Laundry: In Basement
Features
- Breakfast Area, Ceiling Fan(s), Den, Separate/Formal Dining Room, Eat-in Kitchen, Separate/Formal Living Room, Granite Counters, Pantry, Pull Down Attic Stairs, Natural Woodwork
- Flooring: Ceramic Tile, Hardwood, Varies
- Windows: Leaded Glass
- Basement: Full,Sump Pump
- Attic: Pull Down Stairs
- Number of fireplaces: 1
Interior area
- Total structure area: 1,408
- Total interior livable area: 1,408 sqft
Property
Parking
- Total spaces: 1
- Parking features: Detached, Garage, Driveway, Garage Door Opener
- Garage spaces: 1
Features
- Levels: Two
- Stories: 2
- Patio & porch: Open, Porch
- Exterior features: Concrete Driveway, Fully Fenced
- Fencing: Full
Lot
- Size: 3,367 sqft
- Dimensions: 31 x 105
- Features: Near Public Transit, Rectangular, Rectangular Lot, Residential Lot
Details
- Parcel number: 1464010782400006019000
- Special conditions: Standard
Construction
Type & style
- Home type: SingleFamily
- Architectural style: Colonial,Two Story
- Property subtype: Single Family Residence
Materials
- Shake Siding, Copper Plumbing
- Foundation: Block
- Roof: Asphalt
Condition
- Resale
- Year built: 1933
Utilities & green energy
- Electric: Circuit Breakers
- Sewer: Connected
- Water: Connected, Public
- Utilities for property: Cable Available, Sewer Connected, Water Connected
Community & neighborhood
Location
- Region: Buffalo
Other
Other facts
- Listing terms: Cash,Conventional,FHA,VA Loan
Price history
| Date | Event | Price |
|---|---|---|
| 8/25/2025 | Sold | $265,000+2%$188/sqft |
Source: | ||
| 6/24/2025 | Pending sale | $259,900$185/sqft |
Source: | ||
| 6/16/2025 | Listed for sale | $259,900+67.7%$185/sqft |
Source: | ||
| 2/22/2017 | Sold | $155,000+6.9%$110/sqft |
Source: | ||
| 11/18/2016 | Pending sale | $145,000$103/sqft |
Source: RealtyUSA #B1009700 Report a problem | ||
Public tax history
| Year | Property taxes | Tax assessment |
|---|---|---|
| 2024 | -- | $45,500 |
| 2023 | -- | $45,500 |
| 2022 | -- | $45,500 |
Find assessor info on the county website
Neighborhood: Kenmore
Nearby schools
GreatSchools rating
- 6/10Charles A Lindbergh Elementary SchoolGrades: K-4Distance: 0.5 mi
- 5/10Kenmore West Senior High SchoolGrades: 8-12Distance: 0.8 mi
- 6/10Herbert Hoover Middle SchoolGrades: 5-7Distance: 1.4 mi
Schools provided by the listing agent
- Middle: Kenmore Middle
- High: Kenmore West Senior High
- District: Kenmore-Tonawanda Union Free District
Source: NYSAMLSs. This data may not be complete. We recommend contacting the local school district to confirm school assignments for this home.
