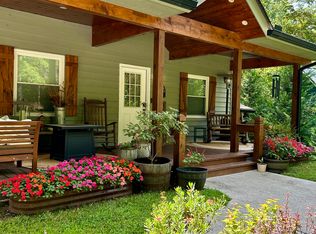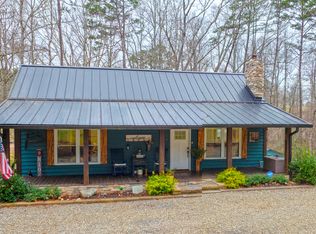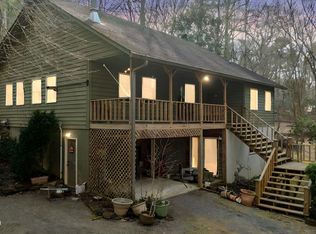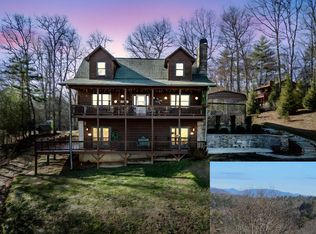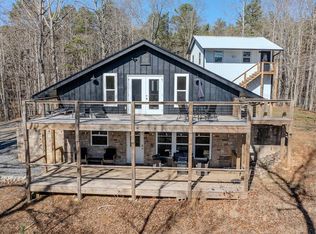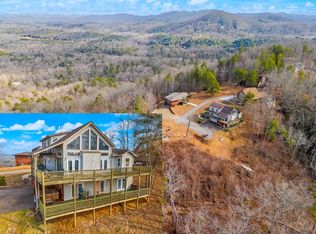214 Hedden Rd, Murphy NC — Private Estate with Apartment, Pond, Waterfall & 40x60 Workshop. Welcome to your own private oasis in the mountains of Murphy, NC. This immaculate property offers 2 bedrooms, 3.5 baths, and multiple bonus rooms/additional sleeping areas, providing flexibility for guests, hobbies, or home office space. A full-size 1 bed / 1 bath apartment with its own private entrance features a full kitchen, spacious living area, and a large deck overlooking the pond. Currently rented, it offers excellent income potential or could serve as the perfect in-law suite. Beneath the apartment, you'll find an indoor gym/game room — ideal for workouts, recreation, or additional flex space. Ideally located between Murphy, NC and Blairsville, GA, you'll enjoy convenient access to everything the area has to offer while maintaining complete privacy behind your gated entrance and circular concrete driveway. Outdoor living truly shines here. The property features a huge screened-in deck, an outdoor patio with built-in sunbed, hot tub, covered BBQ area, private waterfall, and a serene pond stocked with koi and goldfish. Whether you're entertaining guests or enjoying peaceful solitude, this home delivers. Inside, you'll find granite countertops, a massive pantry, whole-house water filtration system, a gas fireplace in the living room, and a cozy wood-burning fireplace in the primary bedroom. For those needing workspace or storage, the 40x60 insulated workshop is a standout feature, powered by two underground 100-amp lines. An additional 24x24 metal building provides even more storage or hobby space. The home also offers 400-amp service, fiber optic internet, a new roof (2021), and a new well pump and sleeve (2025). Additional features include a 2-car attached carport and 1-car attached garage. Perfect for introverts seeking privacy or entertainers wanting space to host — this property checks all the boxes.
Active
$649,700
214 Hedden Rd, Murphy, NC 28906
2beds
4,074sqft
Est.:
Residential
Built in 1999
1.33 Acres Lot
$-- Zestimate®
$159/sqft
$-- HOA
What's special
Gated entrancePrivate waterfallHot tubCovered bbq areaGranite countertopsWhole-house water filtration systemHuge screened-in deck
- 2 days |
- 637 |
- 21 |
Likely to sell faster than
Zillow last checked: 8 hours ago
Listing updated: February 20, 2026 at 10:10am
Listed by:
Blake Dockery 828-557-9148,
REMAX Town & Country - Murphy
Source: NGBOR,MLS#: 425074
Tour with a local agent
Facts & features
Interior
Bedrooms & bathrooms
- Bedrooms: 2
- Bathrooms: 4
- Full bathrooms: 3
- Partial bathrooms: 1
Rooms
- Room types: Kitchen, Bonus Room, Great Room, Office
Primary bedroom
- Level: Main
Heating
- Central, Heat Pump
Cooling
- Central Air, Wall Unit(s)
Appliances
- Included: Refrigerator, Oven, Microwave, Dishwasher, Washer, Dryer
- Laundry: Main Level
Features
- Pantry, Ceiling Fan(s)
- Flooring: Wood, Carpet, Tile
- Windows: Storm Window(s)
- Basement: Partial
- Has fireplace: Yes
- Fireplace features: Gas Log, Wood Burning
Interior area
- Total structure area: 4,074
- Total interior livable area: 4,074 sqft
Video & virtual tour
Property
Parking
- Total spaces: 1
- Parking features: Garage, Carport, Detached, Driveway, Gravel, Concrete
- Garage spaces: 1
- Has carport: Yes
- Has uncovered spaces: Yes
Features
- Levels: Two
- Stories: 2
- Patio & porch: Screened, Front Porch, Deck, Covered, Patio
- Exterior features: Storage, Garden, Private Yard, Fire Pit
- Has spa: Yes
- Spa features: Heated
- Has view: Yes
- View description: Mountain(s), Creek/Stream, Pond
- Has water view: Yes
- Water view: Creek/Stream
- Waterfront features: Creek, Small Lake/Pond, Pond
- Body of water: Creek And Pond On Property,Creek And Pond On Property
- Frontage type: Branch,Creek,Small Lake/Pond
Lot
- Size: 1.33 Acres
- Topography: Level,Sloping
Details
- Additional structures: Guest House, Workshop
- Parcel number: 457019612662000
Construction
Type & style
- Home type: SingleFamily
- Architectural style: Traditional
- Property subtype: Residential
Materials
- Frame, Wood Siding
- Roof: Shingle,Metal
Condition
- Resale
- New construction: No
- Year built: 1999
Utilities & green energy
- Sewer: Septic Tank
- Water: Private, Well
- Utilities for property: Fiber Optics
Community & HOA
Community
- Features: Gated
Location
- Region: Murphy
Financial & listing details
- Price per square foot: $159/sqft
- Tax assessed value: $298,290
- Date on market: 2/19/2026
- Road surface type: Gravel, Paved
Estimated market value
Not available
Estimated sales range
Not available
Not available
Price history
Price history
| Date | Event | Price |
|---|---|---|
| 2/19/2026 | Listed for sale | $649,700-3.7%$159/sqft |
Source: | ||
| 1/31/2026 | Listing removed | $675,000$166/sqft |
Source: NGBOR #417311 Report a problem | ||
| 7/17/2025 | Listed for sale | $675,000-3.6%$166/sqft |
Source: | ||
| 6/10/2025 | Listing removed | $699,900$172/sqft |
Source: NGBOR #412163 Report a problem | ||
| 12/17/2024 | Listed for sale | $699,900+1.4%$172/sqft |
Source: | ||
| 12/10/2024 | Listing removed | $689,900$169/sqft |
Source: NGBOR #404587 Report a problem | ||
| 10/29/2024 | Price change | $689,900-1.4%$169/sqft |
Source: | ||
| 8/22/2024 | Price change | $699,900-4%$172/sqft |
Source: NGBOR #404587 Report a problem | ||
| 6/10/2024 | Listed for sale | $729,000+533.9%$179/sqft |
Source: | ||
| 4/29/2013 | Sold | $115,000-52.1%$28/sqft |
Source: Carolina Smokies MLS #51158 Report a problem | ||
| 8/10/2012 | Sold | $240,000$59/sqft |
Source: Public Record Report a problem | ||
Public tax history
Public tax history
| Year | Property taxes | Tax assessment |
|---|---|---|
| 2025 | -- | $298,290 +5.1% |
| 2024 | $1,949 +0.5% | $283,740 |
| 2023 | $1,939 | $283,740 |
| 2022 | $1,939 +19.2% | $283,740 |
| 2021 | $1,627 +7.5% | $283,740 |
| 2020 | $1,514 +17.8% | $283,740 +34.3% |
| 2019 | $1,285 | $211,220 |
| 2018 | $1,285 +6.1% | $211,220 +3.7% |
| 2017 | $1,211 | $203,620 +20.3% |
| 2016 | $1,211 +18.8% | $169,320 |
| 2015 | $1,020 | $169,320 |
| 2012 | $1,020 | $169,320 -18% |
| 2011 | -- | $206,370 |
| 2010 | -- | $206,370 |
Find assessor info on the county website
BuyAbility℠ payment
Est. payment
$3,325/mo
Principal & interest
$3054
Property taxes
$271
Climate risks
Neighborhood: 28906
Nearby schools
GreatSchools rating
- 5/10Martins Creek Elementary/MidGrades: PK-8Distance: 4.2 mi
- 7/10Murphy HighGrades: 9-12Distance: 7 mi
