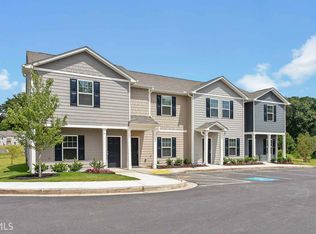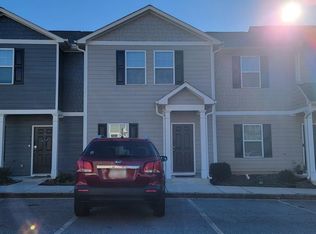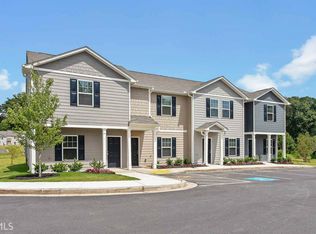Closed
$198,000
2168 Braxton Rd SW, Atlanta, GA 30331
4beds
1,416sqft
Townhouse, Residential
Built in 2018
1,041.08 Square Feet Lot
$187,000 Zestimate®
$140/sqft
$2,397 Estimated rent
Home value
$187,000
$174,000 - $200,000
$2,397/mo
Zestimate® history
Loading...
Owner options
Explore your selling options
What's special
Welcome to your ideal home! This 4-bedroom, 3-bath townhome offers updated hardwood flooring on the main level, creating an elegant atmosphere. The open-concept layout connects the living, dining, and kitchen areas seamlessly, ideal for entertaining. The kitchen features an oversized counter and an eat-in area, perfect for gatherings. With a total of four bedrooms, there's flexibility for a growing family, guests, or even the possibility of a home office. The three additional bathrooms ensure that everyone's needs are met efficiently. The primary bedroom includes a spacious walk-in closet, catering to your storage needs. The convenient location is great for first-time homebuyers, with easy access to Hartsfield Airport. Don't miss this opportunity to own a stylish and convenient townhome – schedule a viewing today!
Zillow last checked: 8 hours ago
Listing updated: January 08, 2024 at 10:52pm
Listing Provided by:
Shawn Ware,
Keller Williams Realty Peachtree Rd.,
The Glam Life Team,
Keller Williams Realty Peachtree Rd.
Bought with:
Shawn Ware, 419560
Keller Williams Realty Peachtree Rd.
Source: FMLS GA,MLS#: 7267544
Facts & features
Interior
Bedrooms & bathrooms
- Bedrooms: 4
- Bathrooms: 3
- Full bathrooms: 3
- Main level bathrooms: 1
- Main level bedrooms: 1
Primary bedroom
- Features: None
- Level: None
Bedroom
- Features: None
Primary bathroom
- Features: Tub/Shower Combo
Dining room
- Features: Open Concept
Kitchen
- Features: Breakfast Bar, Cabinets Stain, Eat-in Kitchen, Other Surface Counters, Pantry, View to Family Room
Heating
- Central
Cooling
- Central Air
Appliances
- Included: Dishwasher, Electric Oven, Electric Range, Microwave, Refrigerator
- Laundry: Laundry Closet, Upper Level
Features
- Walk-In Closet(s)
- Flooring: Carpet, Hardwood
- Windows: None
- Basement: None
- Has fireplace: No
- Fireplace features: None
- Common walls with other units/homes: 2+ Common Walls,No One Above,No One Below
Interior area
- Total structure area: 1,416
- Total interior livable area: 1,416 sqft
Property
Parking
- Total spaces: 2
- Parking features: Assigned, Parking Lot
Accessibility
- Accessibility features: None
Features
- Levels: Two
- Stories: 2
- Patio & porch: Patio
- Exterior features: None, No Dock
- Pool features: None
- Spa features: None
- Fencing: None
- Has view: Yes
- View description: Other
- Waterfront features: None
- Body of water: None
Lot
- Size: 1,041 sqft
- Features: Cul-De-Sac
Details
- Additional structures: None
- Parcel number: 14F0032 LL1345
- Other equipment: None
- Horse amenities: None
Construction
Type & style
- Home type: Townhouse
- Architectural style: Townhouse,Traditional
- Property subtype: Townhouse, Residential
- Attached to another structure: Yes
Materials
- Frame, Vinyl Siding
- Foundation: Slab
- Roof: Shingle
Condition
- Resale
- New construction: No
- Year built: 2018
Utilities & green energy
- Electric: Other
- Sewer: Public Sewer
- Water: Public
- Utilities for property: Cable Available, Electricity Available, Natural Gas Available, Phone Available, Sewer Available, Water Available
Green energy
- Energy efficient items: None
- Energy generation: None
Community & neighborhood
Security
- Security features: Smoke Detector(s)
Community
- Community features: Homeowners Assoc, Near Public Transport, Near Schools, Near Shopping, Near Trails/Greenway, Public Transportation, Restaurant, Sidewalks, Street Lights
Location
- Region: Atlanta
- Subdivision: Southwood Reserve
HOA & financial
HOA
- Has HOA: Yes
- HOA fee: $2,460 annually
- Services included: Maintenance Structure, Maintenance Grounds
Other
Other facts
- Ownership: Fee Simple
- Road surface type: None
Price history
| Date | Event | Price |
|---|---|---|
| 12/28/2023 | Sold | $198,000-11.8%$140/sqft |
Source: | ||
| 12/21/2023 | Pending sale | $224,500-2.3%$159/sqft |
Source: | ||
| 11/18/2023 | Contingent | $229,900+2.4%$162/sqft |
Source: | ||
| 11/15/2023 | Price change | $224,500-2.3%$159/sqft |
Source: | ||
| 9/21/2023 | Price change | $229,900-2.4%$162/sqft |
Source: | ||
Public tax history
Tax history is unavailable.
Neighborhood: Ben Hill Terrace
Nearby schools
GreatSchools rating
- 5/10Fickett Elementary SchoolGrades: PK-5Distance: 0.3 mi
- 3/10Bunche Middle SchoolGrades: 6-8Distance: 0.8 mi
- 4/10Therrell High SchoolGrades: 9-12Distance: 1.8 mi
Schools provided by the listing agent
- Elementary: R. N. Fickett
- Middle: Ralph Bunche
- High: D. M. Therrell
Source: FMLS GA. This data may not be complete. We recommend contacting the local school district to confirm school assignments for this home.
Get a cash offer in 3 minutes
Find out how much your home could sell for in as little as 3 minutes with a no-obligation cash offer.
Estimated market value$187,000
Get a cash offer in 3 minutes
Find out how much your home could sell for in as little as 3 minutes with a no-obligation cash offer.
Estimated market value
$187,000


