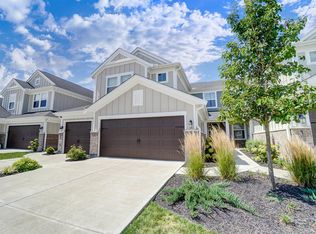Sold for $340,000 on 08/22/25
$340,000
2175 Piazza Rdg, Covington, KY 41017
2beds
2,017sqft
Condominium, Residential
Built in 2021
-- sqft lot
$344,900 Zestimate®
$169/sqft
$2,574 Estimated rent
Home value
$344,900
$310,000 - $379,000
$2,574/mo
Zestimate® history
Loading...
Owner options
Explore your selling options
What's special
Enjoy low maintenance living with this beautiful Fischer Homes Northport II penthouse condo in the Tuscany community! This 2 bedroom, 2.5 bathroom + Den/optional 3rd bedroom condo is move in ready, offering all brand new carpeting throughout! Upper level living offers high ceilings throughout and no upstairs neighbor! Open concept floor plan perfect for entertaining. Kitchen offers luxury dark wood cabinets, granite countertops, stainless steel appliances, tile backsplash, large eat in island and walk-in pantry. Walkout access to covered deck with a private wooded view. Primary bedroom offers his and her walk in closets and ensuite bathroom with double vanity, soaking tub, and walk in shower. Two car attached garage + two car driveway. Enjoy Tuscany's amenity rich community including pool, clubhouse, and fitness center!
Zillow last checked: 8 hours ago
Listing updated: September 21, 2025 at 10:17pm
Listed by:
A to Z Team 859-534-9565,
eXp Realty, LLC
Bought with:
A to Z Team
eXp Realty, LLC
Source: NKMLS,MLS#: 634074
Facts & features
Interior
Bedrooms & bathrooms
- Bedrooms: 2
- Bathrooms: 3
- Full bathrooms: 2
- 1/2 bathrooms: 1
Primary bedroom
- Features: Carpet Flooring, Walk-In Closet(s), Bath Adjoins
- Level: Second
- Area: 247
- Dimensions: 19 x 13
Bedroom 2
- Features: Carpet Flooring, Window Treatments, Bath Adjoins
- Level: Second
- Area: 132
- Dimensions: 12 x 11
Bathroom 2
- Features: Full Finished Bath, Tub With Shower, Luxury Vinyl Flooring
- Level: Second
- Area: 54
- Dimensions: 9 x 6
Bathroom 3
- Features: Full Finished Half Bath, Luxury Vinyl Flooring
- Level: Second
- Area: 35
- Dimensions: 7 x 5
Breakfast room
- Features: Luxury Vinyl Flooring
- Level: Second
- Area: 143
- Dimensions: 13 x 11
Den
- Features: See Remarks
- Level: Second
- Area: 165
- Dimensions: 15 x 11
Dining room
- Features: Carpet Flooring, Chandelier
- Level: Second
- Area: 156
- Dimensions: 13 x 12
Family room
- Features: Walk-Out Access, Carpet Flooring, Ceiling Fan(s)
- Level: Second
- Area: 300
- Dimensions: 20 x 15
Kitchen
- Features: Walk-Out Access, Kitchen Island, Eat-in Kitchen, Pantry, Wood Cabinets, Luxury Vinyl Flooring
- Level: Second
- Area: 176
- Dimensions: 16 x 11
Laundry
- Features: Utility Sink, Luxury Vinyl Flooring
- Level: Second
- Area: 63
- Dimensions: 9 x 7
Primary bath
- Features: Double Vanity, Shower, Soaking Tub, Luxury Vinyl Flooring
- Level: Second
- Area: 110
- Dimensions: 11 x 10
Heating
- Forced Air, Electric
Cooling
- Central Air
Appliances
- Included: Stainless Steel Appliance(s), Electric Range, Dishwasher, Microwave, Refrigerator
- Laundry: Electric Dryer Hookup, Washer Hookup
Features
- Kitchen Island, Walk-In Closet(s), Pantry, Open Floorplan, Granite Counters, Eat-in Kitchen, Double Vanity, Crown Molding, Chandelier, Breakfast Bar, Butler's Pantry, Ceiling Fan(s), High Ceilings
- Doors: Multi Panel Doors
- Windows: Vinyl Frames
Interior area
- Total structure area: 2,383
- Total interior livable area: 2,017 sqft
Property
Parking
- Total spaces: 2
- Parking features: Attached, Driveway, Garage, Garage Door Opener, Off Street
- Attached garage spaces: 2
- Has uncovered spaces: Yes
Features
- Levels: One
- Stories: 1
- Patio & porch: Covered, Deck
- Exterior features: Balcony
- Has view: Yes
- View description: Trees/Woods
Lot
- Features: Wooded
Details
- Parcel number: 8440002009.31
Construction
Type & style
- Home type: Condo
- Architectural style: Transitional
- Property subtype: Condominium, Residential
- Attached to another structure: Yes
Materials
- Brick, Vinyl Siding
- Foundation: Slab
- Roof: Shingle
Condition
- Existing Structure
- New construction: No
- Year built: 2021
Utilities & green energy
- Sewer: Public Sewer
- Water: Public
- Utilities for property: Cable Available, Natural Gas Not Available, Sewer Available, Water Available
Community & neighborhood
Security
- Security features: Smoke Detector(s)
Location
- Region: Covington
HOA & financial
HOA
- Has HOA: Yes
- HOA fee: $249 monthly
- Amenities included: Landscaping, Pool, Clubhouse, Fitness Center
- Services included: Maintenance Grounds, Maintenance Structure, Sewer, Snow Removal, Trash, Water
- Second HOA fee: $155 semi-annually
Other
Other facts
- Road surface type: Paved
Price history
| Date | Event | Price |
|---|---|---|
| 8/22/2025 | Sold | $340,000-1.4%$169/sqft |
Source: | ||
| 7/22/2025 | Pending sale | $345,000$171/sqft |
Source: | ||
| 7/15/2025 | Price change | $345,000-1.1%$171/sqft |
Source: | ||
| 7/7/2025 | Listed for sale | $349,000+7.4%$173/sqft |
Source: | ||
| 10/7/2022 | Sold | $325,000-1.5%$161/sqft |
Source: Public Record Report a problem | ||
Public tax history
| Year | Property taxes | Tax assessment |
|---|---|---|
| 2022 | $3,096 | $283,500 |
Find assessor info on the county website
Neighborhood: 41017
Nearby schools
GreatSchools rating
- 5/10Summit View AcademyGrades: PK-8Distance: 3.2 mi
- 6/10Scott High SchoolGrades: 9-12Distance: 1 mi
Schools provided by the listing agent
- Elementary: Summit View Elementary
- Middle: Summit View Middle School
- High: Scott High
Source: NKMLS. This data may not be complete. We recommend contacting the local school district to confirm school assignments for this home.

Get pre-qualified for a loan
At Zillow Home Loans, we can pre-qualify you in as little as 5 minutes with no impact to your credit score.An equal housing lender. NMLS #10287.
