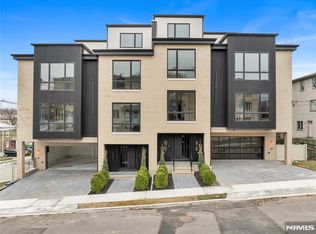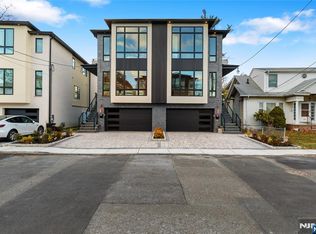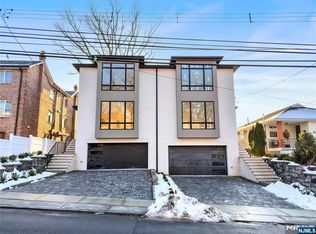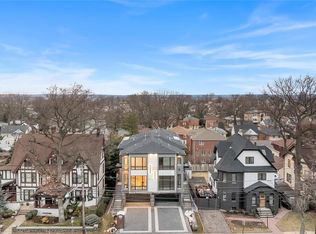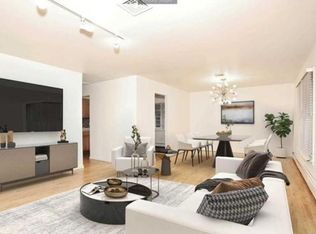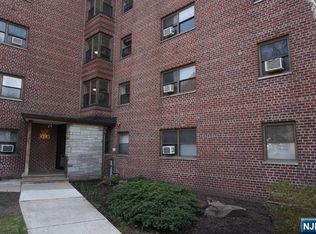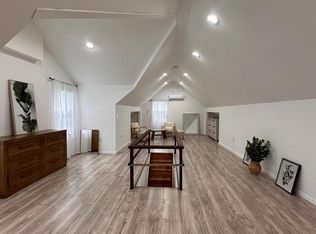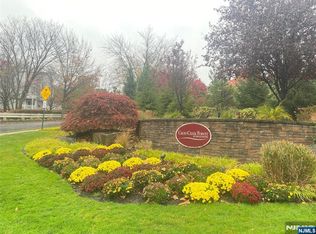Newly constructed four-level residence offering 4,200 square feet of meticulously planned living space, with three bedrooms, a private den, four full baths, and two half baths. The main floor showcases an expansive open-concept layout highlighted by a sunken family room that flows effortlessly to the outdoors through eight-foot sliding glass doors opening to a walk-out terrace. The chef's kitchen is outfitted with premium Thermador appliances, an oversized island perfect for both entertaining and everyday use, and a striking full-wall wet bar. Seven-inch wide European white oak prefinished engineered flooring runs throughout, adding warmth and refined elegance. Each bedroom is designed as a serene retreat with a spacious walk-in closet and a dedicated ensuite bathroom for maximum privacy and comfort. The versatile den can easily serve as a home office, media lounge, or guest space. The rooftop level is an entertainer's dream, featuring a generous terrace with floating pedestal pavers, a wet bar, and a powder room—ideal for hosting or unwinding in style. Thoughtfully designed across all four levels, this new-construction home seamlessly combines modern architecture, upscale finishes, and highly functional living spaces, delivering a sophisticated lifestyle for those who value contemporary luxury.
For sale
Price cut: $100K (2/6)
$1,899,999
2189 Jones Rd, Fort Lee, NJ 07024
3beds
--sqft
Est.:
Single Family Residence
Built in ----
-- sqft lot
$-- Zestimate®
$--/sqft
$-- HOA
What's special
- 11 days |
- 2,220 |
- 49 |
Zillow last checked: 8 hours ago
Listing updated: February 08, 2026 at 12:32pm
Listed by:
Daniel Sokolich 201-637-1444,
Sokolich Real Estate
Source: NJMLS,MLS#: 26004134
Tour with a local agent
Facts & features
Interior
Bedrooms & bathrooms
- Bedrooms: 3
- Bathrooms: 6
- Full bathrooms: 4
- 1/2 bathrooms: 2
Heating
- Natural Gas, Forced Air, Zoned
Cooling
- Central Air
Features
- Central Vacuum
- Basement: Finished
- Number of fireplaces: 2
- Fireplace features: 2 Fireplaces, Gas
Property
Parking
- Total spaces: 4
- Parking features: Garage
- Garage spaces: 2
- Details: Attached
Features
- Patio & porch: Deck / Patio
- Pool features: None
- Has view: Yes
- View description: East
- Waterfront features: None
Lot
- Features: Regular
Details
- Parcel number: 190545100000000401
Construction
Type & style
- Home type: SingleFamily
- Property subtype: Single Family Residence
Materials
- Brick
Community & HOA
Community
- Features: Close/Parks, Close/Shopg, Close/Trans, Close/Wrshp, Extended Family
- Security: Security
Location
- Region: Fort Lee
Financial & listing details
- Tax assessed value: $274,400
- Annual tax amount: $7,154
- Date on market: 2/6/2026
- Listing agreement: Exclusive Right To Sell
- Ownership: Private
Estimated market value
Not available
Estimated sales range
Not available
Not available
Price history
Price history
| Date | Event | Price |
|---|---|---|
| 2/6/2026 | Price change | $1,899,999-5% |
Source: | ||
| 12/30/2025 | Price change | $1,999,999-4.3% |
Source: | ||
| 11/6/2025 | Listed for sale | $2,090,000 |
Source: | ||
Public tax history
Public tax history
| Year | Property taxes | Tax assessment |
|---|---|---|
| 2025 | $7,154 | $274,400 |
| 2024 | $7,154 +5.4% | $274,400 |
| 2023 | $6,789 | $274,400 |
Find assessor info on the county website
BuyAbility℠ payment
Est. payment
$12,474/mo
Principal & interest
$9798
Property taxes
$2676
Climate risks
Neighborhood: Linwood
Nearby schools
GreatSchools rating
- 10/10School No. 2Grades: PK-4Distance: 0.3 mi
- 8/10Lewis F Cole Middle SchoolGrades: 5-8Distance: 1 mi
- 6/10Fort Lee High SchoolGrades: 9-12Distance: 0.7 mi
Open to renting?
Browse rentals near this home.- Loading
- Loading

