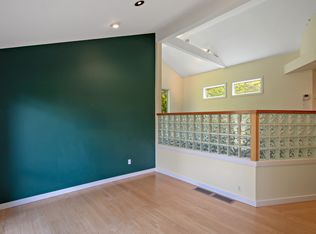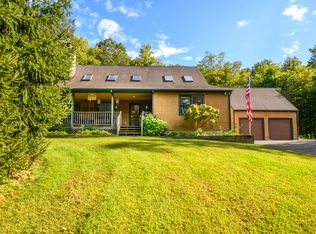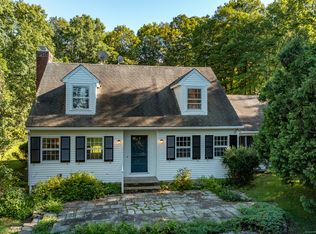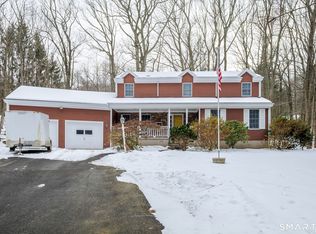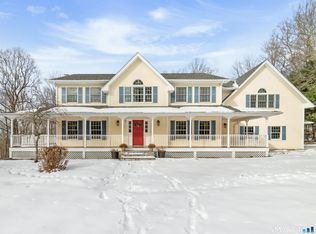Sunsets beyond compare await you at the end of the curved driveway, up to your secluded 6.89-acre lot. This home needs updates, however is a tremendous opportunity to live in Roxbury CT, with 3,476 Sq feet, 11 rooms, 4 bedrooms on upper level, boasting hardwood flooring & large closets. Primary suite has large walk-in shower stall & two walk-in closets. Many possibilities with the two large finished rooms over the garage - Au pair setup or in-home office with separate entrance and back staircase from the attached garage. 4 fireplaces, large eat in kitchen, dining & living room, plus family room and separate den with fire place off the garage. Relax, enjoy the privacy and curl up with a book on the exterior front bluestone patio with fireplace. Propane, forced air furnace, plus electric baseboards. There is no basement as the home is built on a slab, however there is a large unfinished walk-up attic. TLC is needed to bring this home back to its original sparkle, and is priced accordingly. DO NOT STEP ONTO THE PROPERTY WITHOUT AN APPOINTMENT. Camera in use inside and out
For sale
$685,000
22 East Woods Road, Roxbury, CT 06783
4beds
3,476sqft
Est.:
Single Family Residence
Built in 1972
6.89 Acres Lot
$-- Zestimate®
$197/sqft
$-- HOA
What's special
Primary suiteCurved drivewayFamily roomHardwood flooringTwo walk-in closetsLarge closetsLarge walk-in shower stall
- 4 days |
- 1,357 |
- 49 |
Likely to sell faster than
Zillow last checked: 8 hours ago
Listing updated: January 07, 2026 at 09:19am
Listed by:
Maryanne Betso (203)382-4288,
Coldwell Banker Realty 203-264-1400
Source: Smart MLS,MLS#: 24147606
Tour with a local agent
Facts & features
Interior
Bedrooms & bathrooms
- Bedrooms: 4
- Bathrooms: 3
- Full bathrooms: 2
- 1/2 bathrooms: 1
Rooms
- Room types: Bonus Room, Laundry
Primary bedroom
- Features: Cedar Closet(s), French Doors, Full Bath, Stall Shower, Walk-In Closet(s), Hardwood Floor
- Level: Upper
- Area: 380 Square Feet
- Dimensions: 19 x 20
Bedroom
- Features: Hardwood Floor
- Level: Upper
- Area: 99 Square Feet
- Dimensions: 9 x 11
Bedroom
- Features: Hardwood Floor
- Level: Upper
- Area: 204 Square Feet
- Dimensions: 12 x 17
Bedroom
- Features: Hardwood Floor
- Level: Upper
- Area: 160 Square Feet
- Dimensions: 10 x 16
Dining room
- Features: Bay/Bow Window, Bookcases, Wall/Wall Carpet
- Level: Main
- Area: 182 Square Feet
- Dimensions: 13 x 14
Family room
- Features: Bay/Bow Window, Built-in Features, Fireplace, Wall/Wall Carpet
- Level: Main
- Area: 391.5 Square Feet
- Dimensions: 14.5 x 27
Kitchen
- Features: Skylight, Dining Area, Pantry, Sliders
- Level: Main
- Area: 253 Square Feet
- Dimensions: 11 x 23
Living room
- Features: Bay/Bow Window, Fireplace, Wall/Wall Carpet
- Level: Main
- Area: 266 Square Feet
- Dimensions: 14 x 19
Office
- Features: Fireplace, Wall/Wall Carpet
- Level: Main
- Area: 234 Square Feet
- Dimensions: 13 x 18
Rec play room
- Features: Skylight, Wall/Wall Carpet
- Level: Upper
- Area: 374 Square Feet
- Dimensions: 17 x 22
Study
- Features: French Doors, Hardwood Floor
- Level: Upper
- Area: 252 Square Feet
- Dimensions: 14 x 18
Heating
- Baseboard, Forced Air, Electric, Propane
Cooling
- Whole House Fan
Appliances
- Included: Gas Cooktop, Electric Range, Refrigerator, Dishwasher, Washer, Dryer, Water Heater
- Laundry: Main Level
Features
- Basement: None
- Attic: Walk-up
- Number of fireplaces: 4
Interior area
- Total structure area: 3,476
- Total interior livable area: 3,476 sqft
- Finished area above ground: 3,476
Property
Parking
- Total spaces: 2
- Parking features: Attached
- Attached garage spaces: 2
Lot
- Size: 6.89 Acres
- Features: Secluded, Interior Lot, Few Trees, Wooded, Rocky, Sloped
Details
- Parcel number: 866254
- Zoning: C
Construction
Type & style
- Home type: SingleFamily
- Architectural style: Colonial
- Property subtype: Single Family Residence
Materials
- Wood Siding
- Foundation: Slab
- Roof: Asphalt
Condition
- New construction: No
- Year built: 1972
Utilities & green energy
- Sewer: Septic Tank
- Water: Well
Community & HOA
HOA
- Has HOA: No
Location
- Region: Roxbury
Financial & listing details
- Price per square foot: $197/sqft
- Tax assessed value: $539,350
- Annual tax amount: $7,012
- Date on market: 1/7/2026
Estimated market value
Not available
Estimated sales range
Not available
Not available
Price history
Price history
| Date | Event | Price |
|---|---|---|
| 1/7/2026 | Listed for sale | $685,000-6.8%$197/sqft |
Source: | ||
| 1/2/2026 | Listing removed | $735,000$211/sqft |
Source: | ||
| 7/13/2025 | Listed for sale | $735,000+41.3%$211/sqft |
Source: | ||
| 1/16/2004 | Sold | $520,000+94%$150/sqft |
Source: Public Record Report a problem | ||
| 5/26/1998 | Sold | $268,000$77/sqft |
Source: | ||
Public tax history
Public tax history
| Year | Property taxes | Tax assessment |
|---|---|---|
| 2025 | $7,012 +3.2% | $539,350 |
| 2024 | $6,796 | $539,350 |
| 2023 | $6,796 +2.5% | $539,350 +24% |
Find assessor info on the county website
BuyAbility℠ payment
Est. payment
$4,458/mo
Principal & interest
$3202
Property taxes
$1016
Home insurance
$240
Climate risks
Neighborhood: 06783
Nearby schools
GreatSchools rating
- NABooth Free SchoolGrades: K-5Distance: 2.5 mi
- 8/10Shepaug Valley SchoolGrades: 6-12Distance: 4.8 mi
Schools provided by the listing agent
- High: Shepaug
Source: Smart MLS. This data may not be complete. We recommend contacting the local school district to confirm school assignments for this home.
- Loading
- Loading
