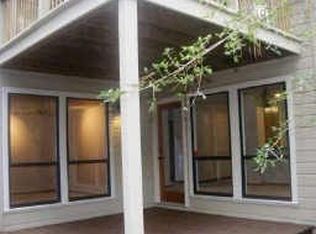REDUCED-fabulous opportunity to own a Lifeforms home in a small close-knit community in Panther Creek! Homes here rarely come up for sale! Over $45,000 in recent upgrades and remodels: kitchen, master bath and powder, door hardware, window coverings, light fixtures and so much more! 16'x14' downstairs Flex Room can be Gameroom, Office, Visistor's Suite-YOU Choose! Low utilities. Located on a double cul-de-sac street. Easy access to Lake Woodlands or Woodlands Parkway. Minutes from Shopping, exemplary Schools. Walking distance to Sally K Ride Elementary School.
This property is off market, which means it's not currently listed for sale or rent on Zillow. This may be different from what's available on other websites or public sources.
