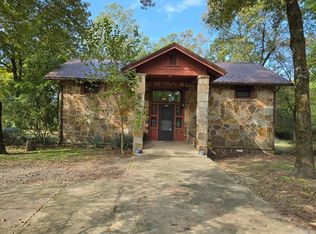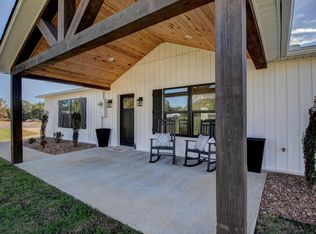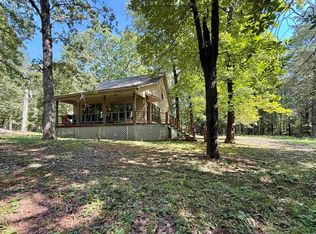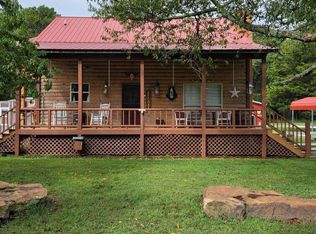Embrace the ultimate lake lifestyle in this charming ranch home, perfectly situated just half a mile from the water's edge. This turn-key ready retreat offers 1,500 square feet of inviting living space, featuring two comfortable bedrooms and one-and-a-half baths. The bright and airy open-concept layout creates a seamless flow between the kitchen, dining, and living areas, establishing an ideal setting for both entertaining guests and quiet relaxation. Large windows bathe the interior in natural light, enhancing the sense of peace and connection to the outdoors. Its versatile appeal makes it a perfect weekend getaway, a serene full-time residence, or a lucrative short-term rental investment. One of the home's most captivating features is the full-length covered front porch, an idyllic spot for sipping morning coffee or unwinding in the evening after a day of adventure. Set on a generous 0.72-acre lot, the property provides ample outdoor space for gardening, recreation, or simply soaking in the peaceful, natural surroundings. With boating, fishing, and kayaking just moments away, this property is your gateway to endless lakeside fun. Priced to sell!
Active
$229,900
220 Mill Creek Rd, Higden, AR 72067
2beds
1,500sqft
Est.:
Single Family Residence
Built in 2010
0.72 Acres Lot
$224,200 Zestimate®
$153/sqft
$-- HOA
What's special
Peaceful natural surroundingsLarge windowsAmple outdoor spaceOpen-concept layoutInviting living spaceNatural lightFull-length covered front porch
- 113 days |
- 257 |
- 7 |
Zillow last checked: 8 hours ago
Listing updated: December 09, 2025 at 12:18pm
Listed by:
Shannon D Workman 217-622-9815,
United Country Moody Realty, Inc. 870-895-3233
Source: CARMLS,MLS#: 25038642
Tour with a local agent
Facts & features
Interior
Bedrooms & bathrooms
- Bedrooms: 2
- Bathrooms: 2
- Full bathrooms: 1
- 1/2 bathrooms: 1
Dining room
- Features: Kitchen/Dining Combo, Breakfast Bar
Heating
- Electric
Cooling
- Electric
Appliances
- Included: Free-Standing Range, Dishwasher, Disposal, Refrigerator, Washer, Dryer
- Laundry: Washer Hookup, Laundry Room
Features
- Ceiling Fan(s), Breakfast Bar, Pantry, Sheet Rock, Primary Bedroom/Main Lv, 2 Bedrooms Same Level
- Flooring: Concrete, Laminate
- Basement: None
- Has fireplace: Yes
- Fireplace features: Wood Burning Stove
Interior area
- Total structure area: 1,500
- Total interior livable area: 1,500 sqft
Video & virtual tour
Property
Parking
- Total spaces: 1
- Parking features: Carport, One Car, Detached
- Has carport: Yes
Features
- Levels: One
- Stories: 1
- Patio & porch: Porch
Lot
- Size: 0.72 Acres
- Dimensions: 119 x 266 x 125 x 251
- Features: Level, Rural Property, Wooded, Cleared, Not in Subdivision, River/Lake Area
Details
- Parcel number: 00109854008
Construction
Type & style
- Home type: SingleFamily
- Architectural style: Ranch
- Property subtype: Single Family Residence
Materials
- Metal/Vinyl Siding
- Foundation: Slab
- Roof: 3 Tab Shingles
Condition
- New construction: No
- Year built: 2010
Utilities & green energy
- Electric: Electric-Co-op
- Sewer: Septic Tank
- Water: Public
Community & HOA
Community
- Subdivision: Metes & Bounds
HOA
- Has HOA: No
Location
- Region: Higden
Financial & listing details
- Price per square foot: $153/sqft
- Tax assessed value: $146,865
- Annual tax amount: $1,183
- Date on market: 9/26/2025
- Listing terms: VA Loan,FHA,Conventional,Cash
- Road surface type: Paved
Estimated market value
$224,200
$213,000 - $235,000
$1,887/mo
Price history
Price history
| Date | Event | Price |
|---|---|---|
| 10/10/2025 | Price change | $229,900-2.1%$153/sqft |
Source: | ||
| 9/26/2025 | Listed for sale | $234,900-1.7%$157/sqft |
Source: | ||
| 8/27/2025 | Listing removed | $239,000$159/sqft |
Source: | ||
| 7/14/2025 | Price change | $239,000-4.4%$159/sqft |
Source: | ||
| 6/24/2025 | Price change | $249,900-1.6%$167/sqft |
Source: | ||
Public tax history
Public tax history
| Year | Property taxes | Tax assessment |
|---|---|---|
| 2024 | $628 -17.2% | $29,149 -4.7% |
| 2023 | $759 +9.7% | $30,591 +11% |
| 2022 | $691 -31.9% | $27,557 +5% |
Find assessor info on the county website
BuyAbility℠ payment
Est. payment
$1,061/mo
Principal & interest
$891
Property taxes
$90
Home insurance
$80
Climate risks
Neighborhood: 72067
Nearby schools
GreatSchools rating
- 6/10West Side Elementary SchoolGrades: PK-6Distance: 4.2 mi
- 7/10West Side High SchoolGrades: 7-12Distance: 4.2 mi
Schools provided by the listing agent
- Elementary: Westside
- Middle: Westside
- High: Westside
Source: CARMLS. This data may not be complete. We recommend contacting the local school district to confirm school assignments for this home.
- Loading
- Loading




