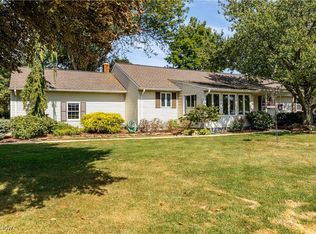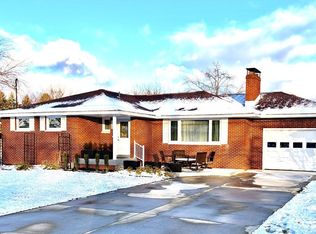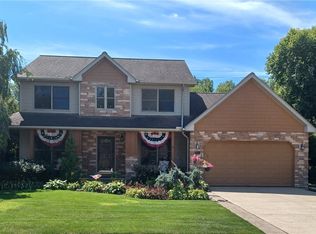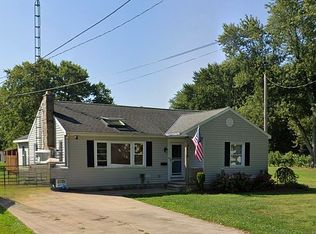Outstanding Huron Township Property On 2.4 Acres Offering 2,134 Sq. Ft. Of Living Space. This Home Features Two Bedrooms With The Option Of Converting The Loft Into A Third Bedroom, Along With 2.5 Baths Including A Spacious First-floor Master En-suite. The Great Room Showcases Soaring Two-story Cathedral Ceilings And A Dramatic Wall Of Windows, Filling The Home With Natural Light. The Eat-in Kitchen Includes Stainless Steel Appliances And Is Highlighted By A Gas Log Fireplace That Serves As A Warm Divider Between The Kitchen And Great Room. A Formal Dining Room Is Currently Being Used As A Den/office And You'll Love The Bright And Inviting Three-season Sunroom. The Finished Basement Adds 800 Sq. Ft. With A Second Set Of Stairs To The Garage, A Stone Gas Fireplace, Kitchenette With Cabinetry, Microwave, And Refrigerator, Plus Large Storage And Craft Areas. Additional Features Include A Two-car Garage With Bump Out And A 32 X 40 Pole Barn Equipped With Water, Electric, And Dual Overhead Doors (12x12 And 8x12). Recent Updates Include A Roof (2019), Air Conditioner (2023), Barn Gutters (2023), And A New Refrigerator (2025). This Exceptional Property Offers The Perfect Blend Of Space, Comfort, And Functionality. Don't Miss This Amazing Opportunity!
Under contract
$449,900
2201 Huron Avery Rd, Huron, OH 44839
2beds
2,134sqft
Est.:
Single Family Residence
Built in 1997
2.44 Acres Lot
$-- Zestimate®
$211/sqft
$-- HOA
What's special
Gas log fireplaceTwo bedroomsSpacious first-floor master en-suiteGreat roomFinished basementTwo-car garageSoaring two-story cathedral ceilings
- 185 days |
- 38 |
- 0 |
Likely to sell faster than
Zillow last checked: 8 hours ago
Listing updated: August 26, 2025 at 09:34am
Listed by:
Linda J. Armstrong 419-627-9914 Team@TheATeamSells.com,
RE/MAX Quality Realty - Sandus
Source: Firelands MLS,MLS#: 20253208Originating MLS: Firelands MLS
Facts & features
Interior
Bedrooms & bathrooms
- Bedrooms: 2
- Bathrooms: 3
- Full bathrooms: 2
- 1/2 bathrooms: 1
Rooms
- Room types: 3 Season Room
Primary bedroom
- Level: Main
- Area: 248.2
- Dimensions: 17 x 14.6
Bedroom 2
- Level: Second
- Area: 182
- Dimensions: 14 x 13
Bedroom 3
- Area: 0
- Dimensions: 0 x 0
Bedroom 4
- Area: 0
- Dimensions: 0 x 0
Bedroom 5
- Area: 0
- Dimensions: 0 x 0
Bathroom
- Level: Main
Bathroom 1
- Level: Second
Bathroom 3
- Level: Main
Dining room
- Features: Formal
- Level: Main
- Area: 126
- Dimensions: 14 x 9
Family room
- Level: Lower
- Area: 132
- Dimensions: 12 x 11
Kitchen
- Level: Main
- Area: 132
- Dimensions: 12 x 11
Living room
- Level: Main
- Area: 345.6
- Dimensions: 21.6 x 16
Heating
- Gas, Forced Air
Cooling
- Central Air
Appliances
- Included: Dishwasher, Dryer, Disposal, Microwave, Range, Refrigerator, Washer
- Laundry: Laundry Room
Features
- Ceiling Fan(s)
- Basement: Sump Pump,Full,Partially Finished
- Has fireplace: Yes
- Fireplace features: Gas
Interior area
- Total structure area: 2,134
- Total interior livable area: 2,134 sqft
Property
Parking
- Total spaces: 2
- Parking features: Inside Entrance, Attached, Garage Door Opener, Paved
- Attached garage spaces: 2
- Has uncovered spaces: Yes
Features
- Levels: One and One Half
- Stories: 1
- Patio & porch: Deck
Lot
- Size: 2.44 Acres
Details
- Parcel number: 3900720005
- Other equipment: Sump Pump
Construction
Type & style
- Home type: SingleFamily
- Property subtype: Single Family Residence
Materials
- Brick, Vinyl Siding
- Foundation: Basement
- Roof: Asphalt
Condition
- Year built: 1997
Utilities & green energy
- Electric: ON
- Sewer: Septic Tank
- Water: Public
Community & HOA
Location
- Region: Huron
Financial & listing details
- Price per square foot: $211/sqft
- Tax assessed value: $361,630
- Annual tax amount: $4,239
- Price range: $449.9K - $449.9K
- Date on market: 8/19/2025
- Date available: 01/01/1800
Estimated market value
Not available
Estimated sales range
Not available
Not available
Price history
Price history
| Date | Event | Price |
|---|---|---|
| 8/26/2025 | Contingent | $449,900$211/sqft |
Source: Firelands MLS #20253208 Report a problem | ||
| 8/19/2025 | Listed for sale | $449,900+71.4%$211/sqft |
Source: Firelands MLS #20253208 Report a problem | ||
| 12/10/2002 | Sold | $262,500-9.2%$123/sqft |
Source: Public Record Report a problem | ||
| 6/12/2000 | Sold | $289,000+16.6%$135/sqft |
Source: Public Record Report a problem | ||
| 9/26/1997 | Sold | $247,787$116/sqft |
Source: Public Record Report a problem | ||
Public tax history
Public tax history
| Year | Property taxes | Tax assessment |
|---|---|---|
| 2024 | $4,248 +15.2% | $126,570 +26.7% |
| 2023 | $3,686 -9.9% | $99,870 |
| 2022 | $4,089 +0.3% | $99,870 |
| 2021 | $4,078 -0.3% | $99,870 +2.3% |
| 2020 | $4,088 -3.6% | $97,670 |
| 2019 | $4,240 -0.5% | $97,670 |
| 2018 | $4,263 +5.7% | $97,670 +8.5% |
| 2017 | $4,032 +1% | $89,990 |
| 2016 | $3,992 +1.7% | $89,990 |
| 2015 | $3,925 -1.3% | $89,990 |
| 2014 | $3,976 +1.4% | $89,990 |
| 2013 | $3,920 +0% | $89,990 |
| 2012 | $3,918 -3.3% | $89,990 -7.8% |
| 2011 | $4,051 +0.8% | $97,580 |
| 2010 | $4,019 -0.8% | $97,580 |
| 2009 | $4,051 -0.2% | $97,580 |
| 2008 | $4,061 +0.2% | $97,580 |
| 2007 | $4,051 +101.6% | $97,580 |
| 2006 | $2,009 -7.4% | $97,580 -3.3% |
| 2005 | $2,169 +21.7% | $100,960 |
| 2004 | $1,783 -58.6% | $100,960 |
| 2003 | $4,309 +16.2% | $100,960 +16.2% |
| 2002 | $3,708 | $86,920 |
| 2001 | $3,708 0% | $86,920 |
| 2000 | $3,708 | $86,920 |
Find assessor info on the county website
BuyAbility℠ payment
Est. payment
$2,593/mo
Principal & interest
$2136
Property taxes
$457
Climate risks
Neighborhood: 44839
Nearby schools
GreatSchools rating
- 7/10Woodlands Intermediate SchoolGrades: 3-6Distance: 2.4 mi
- 7/10Mccormick Junior High SchoolGrades: 7-8Distance: 2.1 mi
- 8/10Huron High SchoolGrades: 9-12Distance: 2.1 mi
Schools provided by the listing agent
- District: Huron
Source: Firelands MLS. This data may not be complete. We recommend contacting the local school district to confirm school assignments for this home.



