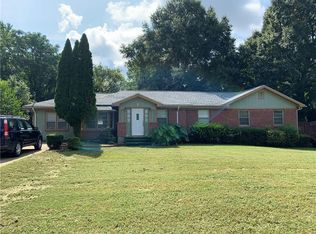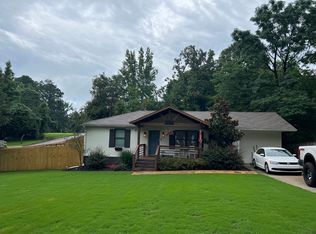Closed
$393,505
2206 Loring Ct, Decatur, GA 30032
4beds
2,488sqft
Single Family Residence, Residential
Built in 2019
0.36 Acres Lot
$403,500 Zestimate®
$158/sqft
$3,473 Estimated rent
Home value
$403,500
$383,000 - $424,000
$3,473/mo
Zestimate® history
Loading...
Owner options
Explore your selling options
What's special
**FHA, VA eligible. Mortgage assumable at 4% or 100% financing, no PMI at 3.99% - 4.99%** Say "I'll take it!" to this stylishly updated and expanded modern farmhouse nestled in a cul-de-sac within the heart of a thriving community. Be ITP without city of Decatur taxes, this home offers an incredible opportunity for those seeking affordability without sacrificing location. Beautiful "down to the studs" renovation with second story addition. Spacious kitchen with large island with quartz countertops, white shaker cabinets, stunning cobalt blue subway tile, stainless steel appliances, and granite countertops. You will love the high ceilings and huge open concept kitchen and living area-perfect for entertaining. The adjacent dining room can easily double as a children's playroom/study, craft room, home office or media room. Full bedroom with gorgeous en suite bath on main AND additional powder room for guests. Spacious second floor master bedroom with modern double tray ceiling and huge walk-in closet. Spa-like master bath with oversized tile and gorgeous fixtures and finishes. Two additional oversized bedrooms share a stunning cement tiled bathroom with double sinks. Full laundry room with double doors. Beyond the walls is a large new deck overlooking a large flat, private yard - a great backdrop for your summer BBQ, evening cocktail parties and/or a cozy playground for pets and to throw a ball or frisbee around. Storage shed is a nice bonus! Jump in the car and you are just minutes from downtown Decatur, ATL, East Atlanta Village, L5P, and a great variety of shopping and dining spots. Very easy access to major highways for quick commutes downtown or to the airport. Don't miss out on this fantastic opportunity to own a piece of the city at a price that won't break the bank. Future homeowners - this checks the value, location and style/aesthetics boxes. Investors - appreciating rental income in this area. Rent the entire home or by the room or go short term rental. A perfect opportunity to add to your investment portfolio.
Zillow last checked: 8 hours ago
Listing updated: November 26, 2025 at 10:59pm
Listing Provided by:
Fidie Ramli,
ERA Foster & Bond/ERA
Bought with:
NON-MLS NMLS
Non FMLS Member
Source: FMLS GA,MLS#: 7643140
Facts & features
Interior
Bedrooms & bathrooms
- Bedrooms: 4
- Bathrooms: 4
- Full bathrooms: 3
- 1/2 bathrooms: 1
- Main level bathrooms: 1
- Main level bedrooms: 1
Primary bedroom
- Features: Oversized Master, Roommate Floor Plan
- Level: Oversized Master, Roommate Floor Plan
Bedroom
- Features: Oversized Master, Roommate Floor Plan
Primary bathroom
- Features: Double Vanity, Shower Only
Dining room
- Features: Separate Dining Room
Kitchen
- Features: Cabinets Other, Eat-in Kitchen, Kitchen Island, Stone Counters, View to Family Room, Other
Heating
- Central, Electric
Cooling
- Ceiling Fan(s), Central Air, Electric
Appliances
- Included: Dishwasher, Disposal, Dryer, Electric Range, Electric Water Heater, Microwave, Refrigerator, Washer
- Laundry: Laundry Closet, Laundry Room, Main Level
Features
- Double Vanity, High Ceilings 9 ft Main, High Speed Internet, Tray Ceiling(s), Walk-In Closet(s)
- Flooring: Carpet, Ceramic Tile, Hardwood
- Windows: Insulated Windows
- Basement: Crawl Space
- Has fireplace: No
- Fireplace features: None
- Common walls with other units/homes: No Common Walls
Interior area
- Total structure area: 2,488
- Total interior livable area: 2,488 sqft
- Finished area above ground: 2,488
- Finished area below ground: 0
Property
Parking
- Total spaces: 3
- Parking features: Driveway
- Has uncovered spaces: Yes
Accessibility
- Accessibility features: None
Features
- Levels: Two
- Stories: 2
- Patio & porch: Covered, Deck
- Exterior features: Private Yard, No Dock
- Pool features: None
- Spa features: None
- Fencing: None
- Has view: Yes
- View description: Other
- Waterfront features: None
- Body of water: None
Lot
- Size: 0.36 Acres
- Features: Back Yard, Open Lot
Details
- Additional structures: None
- Parcel number: 15 151 09 020
- Other equipment: None
- Horse amenities: None
Construction
Type & style
- Home type: SingleFamily
- Architectural style: Contemporary,Farmhouse
- Property subtype: Single Family Residence, Residential
Materials
- Brick 4 Sides, Cement Siding, Concrete
- Foundation: Concrete Perimeter
- Roof: Composition
Condition
- Resale
- New construction: No
- Year built: 2019
Utilities & green energy
- Electric: 110 Volts, 220 Volts in Laundry
- Sewer: Public Sewer
- Water: Public
- Utilities for property: Cable Available, Electricity Available, Sewer Available
Green energy
- Energy efficient items: Appliances, Insulation, Thermostat, Windows
- Energy generation: None
Community & neighborhood
Security
- Security features: Carbon Monoxide Detector(s), Smoke Detector(s)
Community
- Community features: Near Public Transport, Near Shopping, Near Trails/Greenway
Location
- Region: Decatur
- Subdivision: Habersham Hills
HOA & financial
HOA
- Has HOA: No
Other
Other facts
- Body type: Other
- Ownership: Fee Simple
- Road surface type: Asphalt
Price history
| Date | Event | Price |
|---|---|---|
| 11/7/2025 | Sold | $393,505+0.9%$158/sqft |
Source: | ||
| 4/16/2021 | Sold | $390,000+290%$157/sqft |
Source: | ||
| 12/14/2018 | Sold | $100,000+115.8%$40/sqft |
Source: | ||
| 9/12/2012 | Sold | $46,339+826.8%$19/sqft |
Source: Public Record Report a problem | ||
| 8/26/2010 | Sold | $5,000-97.1%$2/sqft |
Source: Public Record Report a problem | ||
Public tax history
| Year | Property taxes | Tax assessment |
|---|---|---|
| 2025 | $3,925 -11.2% | $119,400 -7.3% |
| 2024 | $4,420 +29.4% | $128,760 +9.9% |
| 2023 | $3,416 -26.5% | $117,200 -16% |
Find assessor info on the county website
Neighborhood: Candler-Mcafee
Nearby schools
GreatSchools rating
- 4/10Toney Elementary SchoolGrades: PK-5Distance: 0.2 mi
- 3/10Columbia Middle SchoolGrades: 6-8Distance: 2.5 mi
- 2/10Columbia High SchoolGrades: 9-12Distance: 1.9 mi
Schools provided by the listing agent
- Elementary: Toney
- Middle: Columbia - Dekalb
- High: Columbia
Source: FMLS GA. This data may not be complete. We recommend contacting the local school district to confirm school assignments for this home.
Get a cash offer in 3 minutes
Find out how much your home could sell for in as little as 3 minutes with a no-obligation cash offer.
Estimated market value$403,500
Get a cash offer in 3 minutes
Find out how much your home could sell for in as little as 3 minutes with a no-obligation cash offer.
Estimated market value
$403,500

