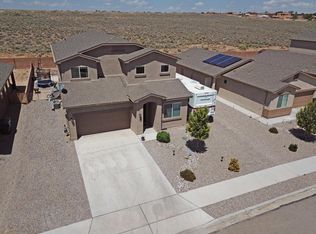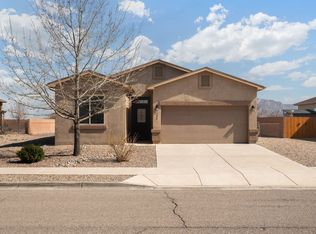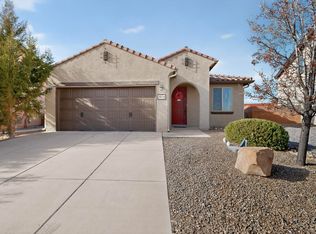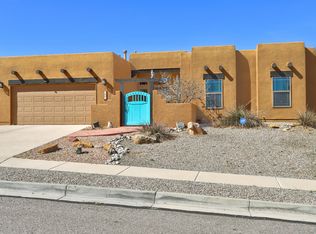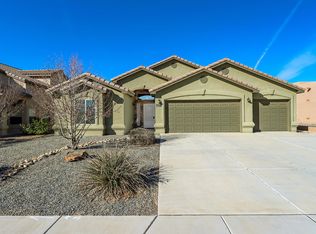Seller will credit $2,000 to buyer at closing for whatever they'd like! Featuring 3 bedrooms, 1 full, 1 three-quarter and one half bath. Loft / office / game room and laundry on second story. Washer and dryer stay with the property. 3 car garage, awesome 10 x 20 Tuff shed on a 12 x 25 concrete slab in walled backyard. Open patio and no rear neighbors is a bonus! Large kitchen with family dining room, snack bar, huge walk-in pantry, double sinks, walnut cabinets, tiled backsplash, gas range and built-in microwave. Instant, endless hot water awaits you as this home is equipped with a Noritz instant water heater. EZ care xeriscaping will conserve water as you use your Rainbird drip system. Dual refrigerated a/c's to keep you cool any time! Easy to schedule and show! Worth it to vie
For sale
$437,000
221 Landing Trl NE, Rio Rancho, NM 87124
3beds
1,997sqft
Est.:
Single Family Residence
Built in 2014
7,405.2 Square Feet Lot
$-- Zestimate®
$219/sqft
$-- HOA
What's special
Rainbird drip systemLaundry on second storyLarge kitchenDouble sinksOpen patioNoritz instant water heaterFamily dining room
- 274 days |
- 233 |
- 9 |
Zillow last checked: 8 hours ago
Listing updated: January 20, 2026 at 06:10am
Listed by:
Jennifer A Souhrada 505-321-6796,
Limitless Realty, LLC 505-933-8888,
Charles A Benns 505-269-7728,
Limitless Realty, LLC
Source: SWMLS,MLS#: 1085029
Tour with a local agent
Facts & features
Interior
Bedrooms & bathrooms
- Bedrooms: 3
- Bathrooms: 3
- Full bathrooms: 1
- 3/4 bathrooms: 1
- 1/2 bathrooms: 1
Primary bedroom
- Level: Upper
- Area: 210
- Dimensions: 15 x 14
Bedroom 2
- Level: Upper
- Area: 130
- Dimensions: 13 x 10
Bedroom 3
- Level: Upper
- Area: 120
- Dimensions: 12 x 10
Dining room
- Level: Main
- Area: 130
- Dimensions: 13 x 10
Family room
- Description: Loft
- Level: Upper
- Area: 130
- Dimensions: Loft
Kitchen
- Level: Main
- Area: 130
- Dimensions: 13 x 10
Living room
- Level: Main
- Area: 300
- Dimensions: 20 x 15
Heating
- Central, Forced Air, Natural Gas
Cooling
- Multi Units, Refrigerated
Appliances
- Included: Dryer, Dishwasher, Free-Standing Gas Range, Microwave, Washer
- Laundry: Washer Hookup, Dryer Hookup, ElectricDryer Hookup
Features
- Breakfast Bar, Breakfast Area, Family/Dining Room, Kitchen Island, Loft, Living/Dining Room, Multiple Living Areas, Pantry, Shower Only, Separate Shower, Cable TV, Water Closet(s), Walk-In Closet(s)
- Flooring: Carpet, Tile
- Windows: Double Pane Windows, Insulated Windows
- Has basement: No
- Has fireplace: No
Interior area
- Total structure area: 1,997
- Total interior livable area: 1,997 sqft
Property
Parking
- Total spaces: 3
- Parking features: Attached, Finished Garage, Garage, Garage Door Opener
- Attached garage spaces: 3
Features
- Levels: Two
- Stories: 2
- Patio & porch: Open, Patio
- Exterior features: Private Yard
- Fencing: Wall
Lot
- Size: 7,405.2 Square Feet
- Features: Cul-De-Sac, Landscaped
Details
- Additional structures: Storage
- Parcel number: R153161
- Zoning description: R-1
Construction
Type & style
- Home type: SingleFamily
- Property subtype: Single Family Residence
Materials
- Frame, Stucco
- Foundation: Slab
- Roof: Pitched,Shingle
Condition
- Resale
- New construction: No
- Year built: 2014
Details
- Builder name: Dr Horton
Utilities & green energy
- Sewer: Public Sewer
- Water: Public
- Utilities for property: Cable Connected, Electricity Connected, Natural Gas Connected, Sewer Connected, Water Connected
Green energy
- Energy generation: None
Community & HOA
Location
- Region: Rio Rancho
Financial & listing details
- Price per square foot: $219/sqft
- Tax assessed value: $208,085
- Annual tax amount: $2,389
- Date on market: 5/30/2025
- Cumulative days on market: 275 days
- Listing terms: Cash,Conventional,FHA,VA Loan
- Road surface type: Paved
Estimated market value
Not available
Estimated sales range
Not available
$2,524/mo
Price history
Price history
| Date | Event | Price |
|---|---|---|
| 9/17/2025 | Price change | $437,000-0.7%$219/sqft |
Source: | ||
| 6/24/2025 | Price change | $440,000-1.1%$220/sqft |
Source: | ||
| 5/31/2025 | Listed for sale | $445,000$223/sqft |
Source: | ||
| 4/18/2022 | Listing removed | -- |
Source: Zillow Rental Manager Report a problem | ||
| 4/15/2022 | Listed for rent | $2,260$1/sqft |
Source: Zillow Rental Manager Report a problem | ||
Public tax history
Public tax history
| Year | Property taxes | Tax assessment |
|---|---|---|
| 2025 | $2,420 -0.3% | $69,362 +3% |
| 2024 | $2,427 +2.6% | $67,342 +3% |
| 2023 | $2,365 +1.9% | $65,380 +3% |
| 2022 | $2,320 +0.8% | $63,476 +3% |
| 2021 | $2,303 +3% | $61,628 +3% |
| 2020 | $2,236 +2.3% | $59,833 +3% |
| 2019 | $2,185 +9.5% | $58,090 +3% |
| 2018 | $1,995 -4.1% | $56,399 +3% |
| 2017 | $2,080 | $54,756 +3% |
| 2016 | $2,080 +440.7% | $53,161 +486.3% |
| 2014 | $385 | $9,067 |
| 2013 | $385 | $9,067 |
Find assessor info on the county website
BuyAbility℠ payment
Est. payment
$2,303/mo
Principal & interest
$2026
Property taxes
$277
Climate risks
Neighborhood: 87124
Getting around
4 / 100
Car-DependentNearby schools
GreatSchools rating
- 5/10Puesta Del Sol Elementary SchoolGrades: K-5Distance: 1.7 mi
- 7/10Eagle Ridge Middle SchoolGrades: 6-8Distance: 2.2 mi
- 7/10Rio Rancho High SchoolGrades: 9-12Distance: 2.9 mi
