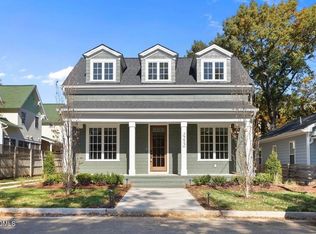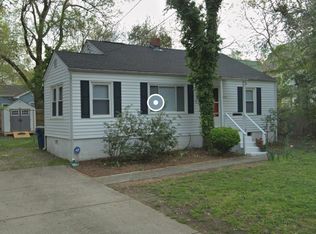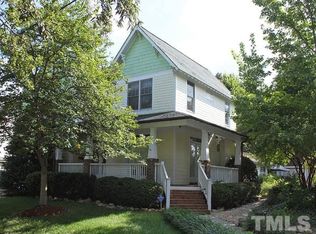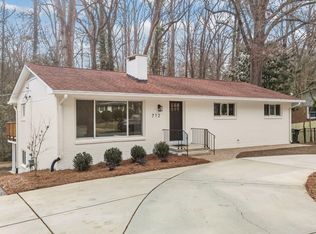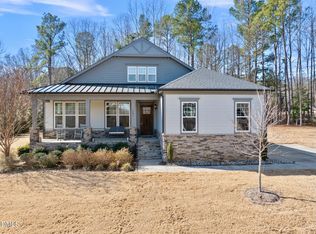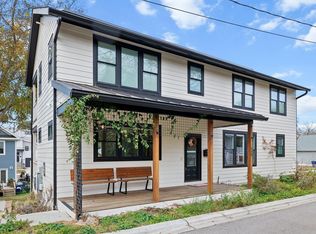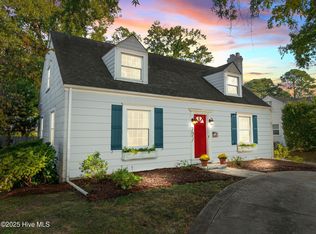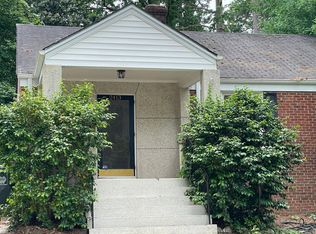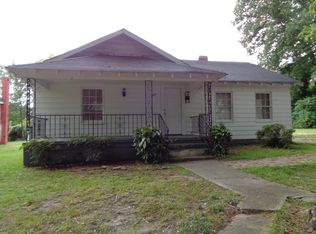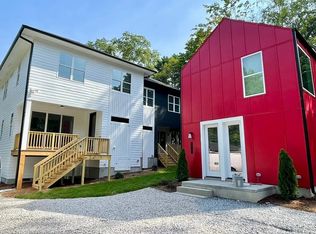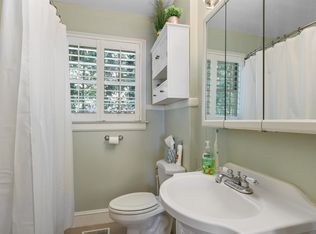NEWLY refinished hardwood floors throughout! Unbeatable location— across from Village District, walking distance to restaurants and shopping! This beautifully renovated home is perfect for entertaining!! Renovations completed (2016) and offers an open, light-filled floor plan that shows like a model. Enjoy 9-ft ceilings, a gourmet kitchen with quartz countertops, NEW fridge, custom cabinetry, a gas range, huge island, and designer lighting. Modern touches throughout include barn doors, crown molding, wall sconces, in-house speakers, custom blinds, and a security system. The spacious primary suite features a walk-in closet, double vanity, and a large walk-in shower. Flexible 3rd bedroom with built-in Murphy bed and desk. Outside, wait until you see the renovated shed turned into bar and maintenance free front yard! Relax on the screened porch, enjoy the fenced yard, tree fort, and two tranquil water features. Plus, a mudroom, large laundry room, and tankless water heater round out this exceptional home! Minutes from Pullen Park, Glenwood South and NC State.
Pending
Price cut: $25K (1/9)
$875,000
2210 Bedford Ave, Raleigh, NC 27607
3beds
2,003sqft
Est.:
Single Family Residence, Residential
Built in 1932
6,098.4 Square Feet Lot
$-- Zestimate®
$437/sqft
$-- HOA
What's special
Fenced yardRefinished hardwood floorsGourmet kitchenCustom blindsCrown moldingWall sconcesLarge walk-in shower
- 270 days |
- 785 |
- 28 |
Zillow last checked: 8 hours ago
Listing updated: January 30, 2026 at 12:36pm
Listed by:
Linda Craft 919-235-0007,
Linda Craft Team, REALTORS,
Kim Crump 919-605-6045,
Linda Craft Team, REALTORS
Source: Doorify MLS,MLS#: 10093457
Facts & features
Interior
Bedrooms & bathrooms
- Bedrooms: 3
- Bathrooms: 3
- Full bathrooms: 2
- 1/2 bathrooms: 1
Heating
- Central, Forced Air, Natural Gas
Cooling
- Central Air
Appliances
- Included: Dishwasher, Dryer, Gas Range, Microwave, Stainless Steel Appliance(s), Washer
- Laundry: Laundry Room
Features
- Bathtub/Shower Combination, Ceiling Fan(s), Double Vanity, Kitchen Island, Kitchen/Dining Room Combination, Living/Dining Room Combination, Pantry, Master Downstairs, Quartz Counters, Shower Only, Smooth Ceilings, Walk-In Closet(s), Walk-In Shower
- Flooring: Hardwood, Tile
- Basement: Crawl Space
- Has fireplace: No
Interior area
- Total structure area: 2,003
- Total interior livable area: 2,003 sqft
- Finished area above ground: 2,003
- Finished area below ground: 0
Property
Parking
- Total spaces: 2
- Parking features: Driveway
- Uncovered spaces: 2
Features
- Levels: One
- Stories: 1
- Patio & porch: Deck, Patio
- Exterior features: Fenced Yard, Fire Pit
- Fencing: Back Yard, Privacy
- Has view: Yes
Lot
- Size: 6,098.4 Square Feet
- Features: Back Yard, Landscaped
Details
- Parcel number: 0794948094
- Zoning: R-10
- Special conditions: Standard
Construction
Type & style
- Home type: SingleFamily
- Architectural style: Bungalow, Craftsman, Ranch, Transitional
- Property subtype: Single Family Residence, Residential
Materials
- Fiber Cement
- Foundation: Raised
- Roof: Shingle
Condition
- New construction: No
- Year built: 1932
Utilities & green energy
- Sewer: Public Sewer
- Water: Public
Community & HOA
Community
- Subdivision: Not in a Subdivision
HOA
- Has HOA: No
Location
- Region: Raleigh
Financial & listing details
- Price per square foot: $437/sqft
- Tax assessed value: $702,203
- Annual tax amount: $6,286
- Date on market: 5/29/2025
Estimated market value
Not available
Estimated sales range
Not available
$3,036/mo
Price history
Price history
| Date | Event | Price |
|---|---|---|
| 1/30/2026 | Pending sale | $875,000$437/sqft |
Source: | ||
| 1/9/2026 | Price change | $875,000-2.8%$437/sqft |
Source: | ||
| 9/28/2025 | Pending sale | $900,000$449/sqft |
Source: | ||
| 8/14/2025 | Price change | $900,000-5.3%$449/sqft |
Source: | ||
| 7/10/2025 | Price change | $949,900-2.6%$474/sqft |
Source: | ||
| 5/29/2025 | Listed for sale | $975,000$487/sqft |
Source: | ||
| 5/14/2025 | Listing removed | $975,000$487/sqft |
Source: | ||
| 5/2/2025 | Listed for sale | $975,000+37.3%$487/sqft |
Source: | ||
| 9/14/2021 | Sold | $710,000+13.6%$354/sqft |
Source: | ||
| 7/31/2019 | Sold | $625,000-2.3%$312/sqft |
Source: | ||
| 6/20/2019 | Pending sale | $639,900$319/sqft |
Source: Berkshire Hathaway HomeServices Carolinas Realty #2255474 Report a problem | ||
| 5/16/2019 | Listed for sale | $639,900+11.9%$319/sqft |
Source: Berkshire Hathaway HomeServices YSU #2255474 Report a problem | ||
| 3/13/2017 | Sold | $572,000-2.9%$286/sqft |
Source: | ||
| 2/14/2017 | Pending sale | $589,000$294/sqft |
Source: Chappell Residential #2106148 Report a problem | ||
| 2/3/2017 | Listed for sale | $589,000+93.1%$294/sqft |
Source: Chappell Residential #2106148 Report a problem | ||
| 3/11/2016 | Sold | $305,000-3.2%$152/sqft |
Source: Public Record Report a problem | ||
| 11/20/2015 | Price change | $315,000-1.5%$157/sqft |
Source: Keller Williams - Cary #2033416 Report a problem | ||
| 11/1/2015 | Price change | $319,900-1.6%$160/sqft |
Source: Keller Williams - Cary #2033416 Report a problem | ||
| 10/19/2015 | Price change | $325,000-1.5%$162/sqft |
Source: Keller Williams - Cary #2033416 Report a problem | ||
| 10/9/2015 | Listed for sale | $329,900+15.8%$165/sqft |
Source: Keller Williams - Cary #2033416 Report a problem | ||
| 9/28/2015 | Sold | $285,000+60.8%$142/sqft |
Source: Public Record Report a problem | ||
| 9/1/2010 | Sold | $177,206-1.6%$88/sqft |
Source: Public Record Report a problem | ||
| 4/10/2008 | Sold | $180,000$90/sqft |
Source: Public Record Report a problem | ||
Public tax history
Public tax history
| Year | Property taxes | Tax assessment |
|---|---|---|
| 2025 | $6,144 +0.4% | $702,203 |
| 2024 | $6,119 -5.2% | $702,203 +19% |
| 2023 | $6,451 +7.6% | $589,994 |
| 2022 | $5,994 +4% | $589,994 |
| 2021 | $5,761 +1.9% | $589,994 |
| 2020 | $5,656 | $589,994 +20.2% |
| 2019 | -- | $490,826 |
| 2018 | -- | $490,826 +72.5% |
| 2017 | $5,126 +75.7% | $284,469 |
| 2016 | $2,918 | $284,469 +36.2% |
| 2015 | -- | $208,915 |
| 2014 | $2,071 | $208,915 +14.7% |
| 2013 | -- | $182,130 |
| 2012 | -- | $182,130 |
| 2011 | -- | $182,130 |
| 2010 | -- | $182,130 -0.1% |
| 2009 | -- | $182,398 |
| 2008 | -- | -- |
| 2007 | -- | -- |
| 2006 | -- | -- |
| 2005 | -- | -- |
| 2004 | -- | -- |
| 2003 | -- | -- |
| 2002 | -- | -- |
| 2001 | -- | -- |
Find assessor info on the county website
BuyAbility℠ payment
Est. payment
$4,618/mo
Principal & interest
$4122
Property taxes
$496
Climate risks
Neighborhood: Wade
Nearby schools
GreatSchools rating
- 6/10Olds ElementaryGrades: PK-5Distance: 0.7 mi
- 6/10Martin MiddleGrades: 6-8Distance: 1.8 mi
- 7/10Needham Broughton HighGrades: 9-12Distance: 0.7 mi
Schools provided by the listing agent
- Elementary: Wake - Olds
- Middle: Wake - Martin
- High: Wake - Broughton
Source: Doorify MLS. This data may not be complete. We recommend contacting the local school district to confirm school assignments for this home.
