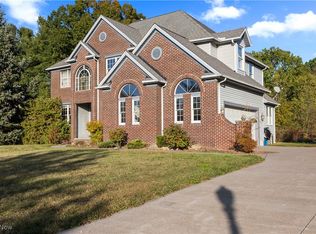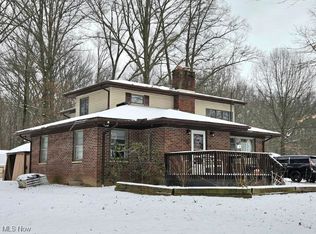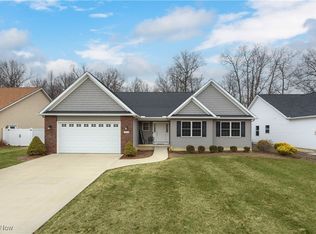Welcome to this beautifully updated two story home on a sprawling picturesque lot with custom brick walkways, amazing porch and deck space. This rare property features over 3000 sf of living space with a 2 story over sized garage and a large outbuilding for additional storage. Entering the home, you will be greeted by a spacious gourmet kitchen, featuring custom tiling, high quality cabinets, huge center island, newer countertops, modern lighting fixtures, and stylish tile backsplash that opens up to the large great room. Adjacent to the kitchen is a large dining room with newer tile flooring. This home also boasts natural woodwork as well as hardwood, and updated laminate flooring. The first level consists of kitchen, dining room, living room, family room, great room, 4 bedrooms and 2 full baths which includes a master suite with a updated bath. First floor laundry conveniently located in the center of the house. The second floor consists of two bedrooms and large bathroom. This home has a gas well and water well on the property. This home also has numerous updates to include newer furnace, central air, hot water tank, light fixtures, electrical, mulch, and more! This home has great potential for an in law suite.
For sale
Price cut: $10K (10/27)
$524,900
2250 Claus Rd, Vermilion, OH 44089
6beds
3,088sqft
Est.:
Single Family Residence
Built in 1900
2.32 Acres Lot
$-- Zestimate®
$170/sqft
$-- HOA
What's special
First floor laundryStylish tile backsplashNewer countertopsCustom brick walkwaysNatural woodworkModern lighting fixturesHuge center island
- 162 days |
- 1,312 |
- 54 |
Zillow last checked: 8 hours ago
Listing updated: November 20, 2025 at 06:38pm
Listing Provided by:
Christian A Kenzig 440-221-0945 golden9240@aol.com,
Russell Real Estate Services
Source: MLS Now,MLS#: 5146994 Originating MLS: Medina County Board of REALTORS
Originating MLS: Medina County Board of REALTORS
Tour with a local agent
Facts & features
Interior
Bedrooms & bathrooms
- Bedrooms: 6
- Bathrooms: 3
- Full bathrooms: 3
- Main level bathrooms: 2
- Main level bedrooms: 4
Primary bedroom
- Description: Flooring: Hardwood
- Level: First
- Dimensions: 15.11 x 10.9
Bedroom
- Description: Possible, office, closet, or sitting room.,Flooring: Hardwood
- Level: First
- Dimensions: 15.1 x 8.2
Bedroom
- Description: Flooring: Carpet
- Level: First
- Dimensions: 10.9 x 9.8
Bedroom
- Description: Flooring: Brick
- Level: First
- Dimensions: 10.6 x 9.6
Bedroom
- Description: Flooring: Carpet
- Level: Second
- Dimensions: 19.2 x 7.5
Bedroom
- Description: Flooring: Carpet
- Level: Second
- Dimensions: 11.2 x 9.8
Dining room
- Description: Flooring: Ceramic Tile
- Level: First
- Dimensions: 17.5 x 11.7
Eat in kitchen
- Description: Custom kitchen,Flooring: Ceramic Tile
- Features: Breakfast Bar, High Ceilings, Laminate Counters, Natural Woodwork
- Level: First
- Dimensions: 17.5 x 19.2
Family room
- Description: Flooring: Laminate
- Level: First
- Dimensions: 33 x 17
Great room
- Description: Flooring: Laminate
- Features: Natural Woodwork
- Level: First
- Dimensions: 20.2 x 17.5
Laundry
- Level: First
- Dimensions: 5.8 x 4.8
Living room
- Description: Flooring: Hardwood
- Level: First
- Dimensions: 22.9 x 16
Mud room
- Description: Flooring: Ceramic Tile
- Level: First
- Dimensions: 15.5 x 8.8
Heating
- Forced Air, Gas
Cooling
- Central Air
Appliances
- Included: Dishwasher, Range, Refrigerator
- Laundry: Washer Hookup, Inside, Main Level
Features
- Ceiling Fan(s), Eat-in Kitchen, In-Law Floorplan, Kitchen Island, Laminate Counters, Primary Downstairs, Pantry, Recessed Lighting, Storage, Natural Woodwork
- Basement: Crawl Space,Partial
- Has fireplace: No
Interior area
- Total structure area: 3,088
- Total interior livable area: 3,088 sqft
- Finished area above ground: 3,088
Video & virtual tour
Property
Parking
- Total spaces: 2
- Parking features: Concrete, Detached, Electricity, Garage, Gravel, Lighted, Multi-Level, Oversized, RV Access/Parking
- Garage spaces: 2
Features
- Levels: Two
- Stories: 2
- Patio & porch: Covered, Deck, Front Porch, Patio, Porch, Side Porch
- Exterior features: Fire Pit, Private Yard
- Fencing: Partial
- Has view: Yes
- View description: Park/Greenbelt, Hills, Trees/Woods
Lot
- Size: 2.32 Acres
- Features: Corners Marked, Front Yard, Gentle Sloping, Irregular Lot, Rolling Slope
- Topography: Hill
Details
- Additional structures: Outbuilding, Storage
- Additional parcels included: 0100037102046
- Parcel number: 0100037102043
Construction
Type & style
- Home type: SingleFamily
- Architectural style: Colonial
- Property subtype: Single Family Residence
Materials
- Aluminum Siding, Vinyl Siding
- Foundation: Block, Combination, Stone
- Roof: Asphalt,Fiberglass
Condition
- Year built: 1900
Utilities & green energy
- Sewer: Septic Tank
- Water: Public, Well
Community & HOA
Community
- Security: Smoke Detector(s)
- Subdivision: Brownhelm
HOA
- Has HOA: No
Location
- Region: Vermilion
Financial & listing details
- Price per square foot: $170/sqft
- Tax assessed value: $262,240
- Annual tax amount: $4,446
- Date on market: 8/9/2025
- Cumulative days on market: 89 days
- Listing terms: Cash,Conventional
Estimated market value
Not available
Estimated sales range
Not available
Not available
Price history
Price history
| Date | Event | Price |
|---|---|---|
| 10/27/2025 | Price change | $524,900-1.9%$170/sqft |
Source: | ||
| 8/9/2025 | Listed for sale | $534,900+722.9%$173/sqft |
Source: | ||
| 9/1/1992 | Sold | $65,000$21/sqft |
Source: Agent Provided Report a problem | ||
Public tax history
Public tax history
| Year | Property taxes | Tax assessment |
|---|---|---|
| 2024 | $4,446 +67.6% | $91,780 +83.7% |
| 2023 | $2,653 +1.4% | $49,960 |
| 2022 | $2,616 +0% | $49,960 |
Find assessor info on the county website
BuyAbility℠ payment
Est. payment
$3,287/mo
Principal & interest
$2543
Property taxes
$560
Home insurance
$184
Climate risks
Neighborhood: 44089
Nearby schools
GreatSchools rating
- 5/10Firelands Elementary SchoolGrades: PK-5Distance: 4 mi
- 7/10South Amherst Middle SchoolGrades: 6-8Distance: 3.8 mi
- 8/10Firelands High SchoolGrades: 9-12Distance: 3.8 mi
Schools provided by the listing agent
- District: Firelands LSD - 4707
Source: MLS Now. This data may not be complete. We recommend contacting the local school district to confirm school assignments for this home.
- Loading
- Loading



