23 Sweetspire Drive NW sits in the Old Summerville Village community of Rome, GA, offering the Pearson floor plan with 3 bedrooms and 2.5 bathrooms over two levels. Located in the Armuchee School District, it's close to shops, restaurants, and downtown. The main floor features an open layout with a living area, kitchen with granite countertops and a center island, plus laminate wood flooring. A private back patio offers extra outdoor space. Upstairs, the primary suite includes a dual-sink vanity and walk-in closet, joined by two more bedrooms, a full bath, and a laundry room. With modern finishes and low-maintenance design in a well-kept neighborhood, this property is currently leased with a cap rate above 8.6%. 21 Sweetspire Drive NW is also for sale, creating a chance to own multiple homes in the same community.
Active
$215,000
23 Sweetspire Dr NW, Rome, GA 30165
--beds
--baths
--sqft
Est.:
Multi Family, Townhouse
Built in 2024
-- sqft lot
$213,300 Zestimate®
$--/sqft
$120/mo HOA
What's special
Modern finishesCenter islandOpen layoutWalk-in closetPrivate back patioKitchen with granite countertopsLaundry room
- 83 days |
- 55 |
- 1 |
Zillow last checked:
Listing updated:
Listed by:
Wright Abney wright.abney@hardyrealty.com,
Hardy Realty & Development Company
Source: GAMLS,MLS#: 10650226
Tour with a local agent
Facts & features
Interior
Heating
- Central, Electric
Cooling
- Ceiling Fan(s), Central Air, Electric
Features
- Basement: None
- Has fireplace: No
Property
Parking
- Parking features: Garage, Garage Door Opener
- Has garage: Yes
Features
- Levels: Two
- Stories: 2
Lot
- Size: 1,742.4 Square Feet
Details
- Parcel number: J10Y412
- Special conditions: Agent/Seller Relationship,Rental
Construction
Type & style
- Home type: MultiFamily
- Property subtype: Multi Family, Townhouse
Materials
- Other
- Foundation: Slab
Condition
- New Construction
- New construction: Yes
- Year built: 2024
Utilities & green energy
- Sewer: Public Sewer
- Water: Public
- Utilities for property: Electricity Individual Meters, Water Individual Meters
Green energy
- Energy efficient items: Appliances, Thermostat, Windows
Community & HOA
Community
- Features: Street Lights, Walk To Schools
- Subdivision: Old Summerville Village
HOA
- Has HOA: Yes
- Services included: Maintenance Grounds, Trash
- HOA fee: $1,440 annually
Location
- Region: Rome
Financial & listing details
- Annual tax amount: $2,433
- Date on market: 11/27/2025
- Cumulative days on market: 82 days
- Listing agreement: Exclusive Right To Sell
- Listing terms: 1031 Exchange,Cash,Conventional,Lease Purchase
Estimated market value
$213,300
$203,000 - $224,000
$1,444/mo
Price history
Price history
| Date | Event | Price |
|---|---|---|
| 11/27/2025 | Listed for sale | $215,000 |
Source: | ||
| 11/27/2025 | Listing removed | $215,000 |
Source: | ||
| 6/16/2025 | Price change | $215,000-4.4% |
Source: | ||
| 5/26/2025 | Listed for sale | $225,000 |
Source: | ||
Public tax history
Public tax history
Tax history is unavailable.BuyAbility℠ payment
Est. payment
$1,396/mo
Principal & interest
$1109
Property taxes
$167
HOA Fees
$120
Climate risks
Neighborhood: 30165
Nearby schools
GreatSchools rating
- 6/10West Central Elementary SchoolGrades: PK-6Distance: 0.6 mi
- 5/10Rome Middle SchoolGrades: 7-8Distance: 3.4 mi
- 6/10Rome High SchoolGrades: 9-12Distance: 3.2 mi
Schools provided by the listing agent
- Elementary: Armuchee
- Middle: Armuchee
- High: Armuchee
Source: GAMLS. This data may not be complete. We recommend contacting the local school district to confirm school assignments for this home.
Open to renting?
Browse rentals near this home.- Loading
- Loading
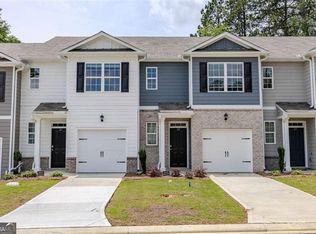
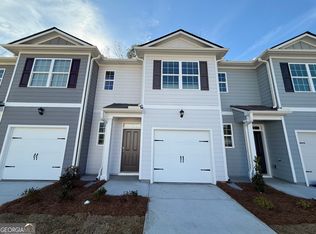

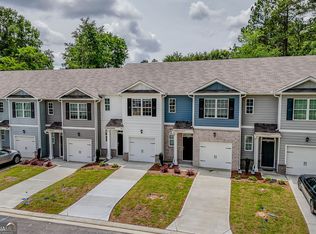
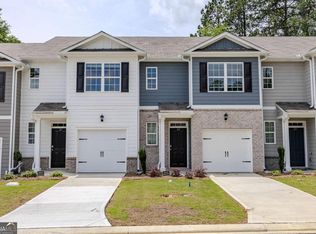
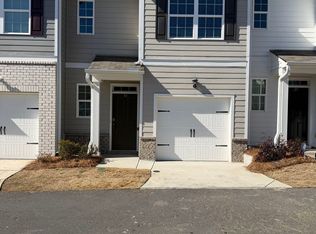

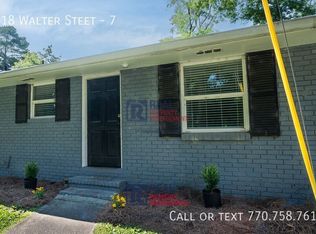
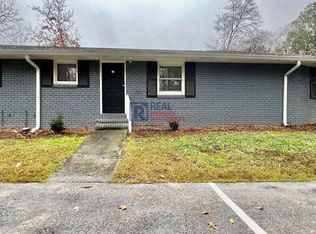
![[object Object]](https://photos.zillowstatic.com/fp/0975f2ddd2b992e33096f3c3cddd69d8-p_c.jpg)