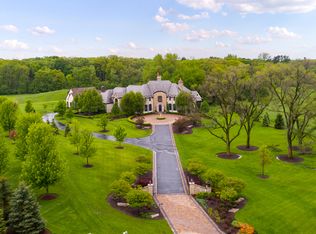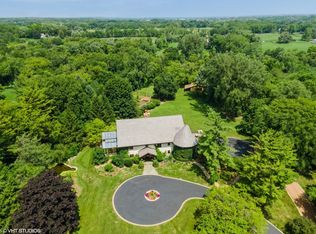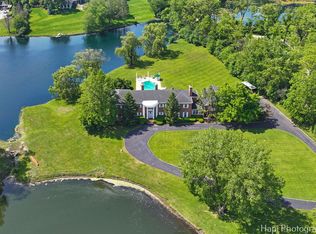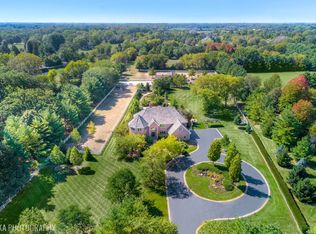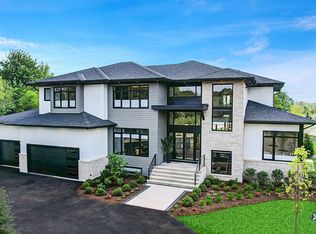Welcome to Shamrock Farm, an exquisite 13.4-acre equestrian estate in the heart of Barrington Hills, where luxury living meets world-class equestrian facilities. Whether an owner or trainer, this is a horse enthusiasts dream and offers unparalleled amenities, breathtaking views, all in a prime location. The stunning main residence showcases classic Antebellum architecture & is a masterpiece of design & elegance. Featuring 10 foot ceilings throughout, a grand two-story spiral staircase, beautiful hardwood flooring throughout the main level, oversized 5 piece crown molding, custom Anaglypta wallcoverings enhance its timeless appeal & character. Perfect for entertaining - the custom kitchen is designed for both functionality & style, with SS appliances, double wall ovens, a spacious walk-in pantry, large butler's pantry & an oversized granite island with built in granite table. The kitchen is connected seamlessly to the expansive family room, dining room, and living room, creating the perfect setting for all types of gatherings. Working from home is a breeze in the exceptional library/home office. Conveniently located & private, creating a refined workspace with custom built-in book shelves & a stately fireplace beautifully crafted with custom surround wood. Enjoy morning coffee from the large screened in porch, the perfect retreat with serene views of the horse pastures. The second level features a sprawling primary suite with fireplace, two oversized walk-in closets, and a spacious ensuite bath. Four additional generously sized bedrooms, with plenty of closet space and ensuite baths, provide for the ultimate in comfort and privacy. A full attic with a staircase walk up offers endless possibilities & ready for expansion, can be converted into extra bedrooms, nanny quarters, or a fun kids retreat. Thoughtfully designed with a 9 foot deep pour, the full finished lower level is the perfect space for entertainment and recreation. Featuring a double sided fireplace, living room, a 14 foot bar with tap and sink, sauna, gym, full bath, and ample storage. The main house is supported by a whole house 50 kw gas generator and 2 other generators support the stable and coach house. Each level of 10' ceilings have been insulated, optimizing energy efficiency . With over 7500 SFT of living space, 5 custom designed fireplaces and 4 1/2 baths, this is truly a forever home. Extra company - no problem! The coach house has 2 spacious bedrooms and 2 full baths, a home office, a full kitchen, and an expansive family room and dining room. Ready for entertainment with a 25 x 13 deck and 3 car garage. Relax after riding and enjoy resort style outdoor living in the 48x28 heated in ground pool. Complete with fully equipped pool house, including kitchen, bathroom, dining and living area. Bring your horses home or expand your boarding facility! This beautiful property is completed by a 200x60 foot heated indoor arena with attached 22 stall barn. Both the arena and barns are insulated and heated. Turnkey with an apartment for grooms quarters, all mahogany viewing room with bathroom and office, courtyard, wash rack with hot water, 2 tack rooms, a feed room, kitchen with washer and dryer, 1 large outdoor arena and 11 turnout pastures all fenced for the safety and security of your horses. A rare find and an incredible complement to a beautiful home! This property is ideally located with breathtaking views of the surrounding countryside. Directly across the street from the nearly 250-acre Hill 'N Dale Preserve & nearby the sprawling 4,000 acres of Spring Creek Forest Preserve. Conveniently located close to I-90, shopping, restaurants, Metra & part of the award winning Barrington School District 220. Whether you're looking for a private equestrian retreat or an opportunity to expand a boarding & training business, Shamrock Farm offers the perfect blend of luxury, functionality, & natural beauty. Don't miss the chance to own this magnificent turnkey property.
Active
$2,900,000
23 W County Line Rd, Barrington Hills, IL 60010
5beds
7,823sqft
Est.:
Single Family Residence
Built in 1989
13.4 Acres Lot
$-- Zestimate®
$371/sqft
$-- HOA
What's special
Double sided fireplaceHeated in ground poolTurnout pasturesPool houseTack roomsAntebellum architectureGranite island
- 253 days |
- 1,107 |
- 38 |
Zillow last checked: 8 hours ago
Listing updated: August 26, 2025 at 10:07pm
Listing courtesy of:
Dean Tubekis 847-541-5000,
Coldwell Banker Realty,
Patricia Wood 847-702-2322,
Coldwell Banker Realty
Source: MRED as distributed by MLS GRID,MLS#: 12313306
Tour with a local agent
Facts & features
Interior
Bedrooms & bathrooms
- Bedrooms: 5
- Bathrooms: 5
- Full bathrooms: 4
- 1/2 bathrooms: 1
Rooms
- Room types: Bedroom 5, Office, Exercise Room, Pantry, Screened Porch, Utility Room-Lower Level, Walk In Closet, Recreation Room, Storage
Primary bedroom
- Features: Flooring (Carpet), Bathroom (Full)
- Level: Second
- Area: 420 Square Feet
- Dimensions: 28X15
Bedroom 2
- Features: Flooring (Carpet)
- Level: Second
- Area: 180 Square Feet
- Dimensions: 15X12
Bedroom 3
- Features: Flooring (Carpet)
- Level: Second
- Area: 192 Square Feet
- Dimensions: 16X12
Bedroom 4
- Features: Flooring (Carpet)
- Level: Second
- Area: 144 Square Feet
- Dimensions: 12X12
Bedroom 5
- Features: Flooring (Carpet)
- Level: Second
- Area: 275 Square Feet
- Dimensions: 25X11
Bar entertainment
- Features: Flooring (Other)
- Level: Basement
- Area: 216 Square Feet
- Dimensions: 24X9
Dining room
- Features: Flooring (Hardwood)
- Level: Main
- Area: 320 Square Feet
- Dimensions: 16X20
Exercise room
- Features: Flooring (Other)
- Level: Basement
- Area: 624 Square Feet
- Dimensions: 39X16
Family room
- Features: Flooring (Hardwood)
- Level: Main
- Area: 504 Square Feet
- Dimensions: 28X18
Kitchen
- Features: Kitchen (Eating Area-Table Space, Island, Pantry-Butler, Pantry-Walk-in), Flooring (Ceramic Tile)
- Level: Main
- Area: 408 Square Feet
- Dimensions: 17X24
Laundry
- Features: Flooring (Other)
- Level: Basement
- Area: 210 Square Feet
- Dimensions: 14X15
Living room
- Features: Flooring (Hardwood)
- Level: Main
- Area: 400 Square Feet
- Dimensions: 25X16
Office
- Features: Flooring (Hardwood)
- Level: Main
- Area: 437 Square Feet
- Dimensions: 23X19
Pantry
- Features: Flooring (Ceramic Tile)
- Level: Main
- Area: 30 Square Feet
- Dimensions: 6X5
Recreation room
- Features: Flooring (Other)
- Level: Basement
- Area: 952 Square Feet
- Dimensions: 28X34
Screened porch
- Features: Flooring (Other)
- Level: Main
- Area: 161 Square Feet
- Dimensions: 23X7
Storage
- Features: Flooring (Other)
- Level: Basement
- Area: 176 Square Feet
- Dimensions: 22X8
Other
- Features: Flooring (Other)
- Level: Basement
- Area: 288 Square Feet
- Dimensions: 16X18
Walk in closet
- Features: Flooring (Other)
- Level: Basement
- Area: 72 Square Feet
- Dimensions: 8X9
Heating
- Natural Gas
Cooling
- Central Air
Appliances
- Included: Double Oven, Range, Microwave, Dishwasher, Refrigerator, Washer, Dryer, Disposal
Features
- Basement: Finished,Full
- Attic: Full,Interior Stair
- Number of fireplaces: 6
- Fireplace features: Family Room, Living Room, Master Bedroom, Basement, Other, Den/Library
Interior area
- Total structure area: 7,823
- Total interior livable area: 7,823 sqft
- Finished area below ground: 2,818
Property
Parking
- Total spaces: 3
- Parking features: Asphalt, On Site, Garage Owned, Attached, Garage
- Attached garage spaces: 3
Accessibility
- Accessibility features: No Disability Access
Features
- Stories: 2
- Patio & porch: Deck, Screened
- Pool features: In Ground
Lot
- Size: 13.4 Acres
Details
- Additional structures: Barn(s), Guest House, Stable(s), Arena, Cabana, Corral(s), Indoor Riding Ring, Outdoor Riding Ring, Box Stalls
- Additional parcels included: 13333000030000,13333000060000
- Parcel number: 13333000020000
- Special conditions: None
Construction
Type & style
- Home type: SingleFamily
- Architectural style: Traditional
- Property subtype: Single Family Residence
Materials
- Cedar
- Foundation: Concrete Perimeter
- Roof: Asphalt
Condition
- New construction: No
- Year built: 1989
Utilities & green energy
- Sewer: Septic Tank
- Water: Well
Community & HOA
HOA
- Services included: None
Location
- Region: Barrington Hills
Financial & listing details
- Price per square foot: $371/sqft
- Tax assessed value: $836,976
- Annual tax amount: $25,880
- Date on market: 5/16/2025
- Ownership: Fee Simple
Estimated market value
Not available
Estimated sales range
Not available
Not available
Price history
Price history
| Date | Event | Price |
|---|---|---|
| 8/21/2025 | Price change | $2,900,000-12.1%$371/sqft |
Source: | ||
| 5/16/2025 | Listed for sale | $3,300,000$422/sqft |
Source: | ||
Public tax history
Public tax history
| Year | Property taxes | Tax assessment |
|---|---|---|
| 2023 | $20,430 -23.3% | $329,588 +18.1% |
| 2022 | $26,654 +1% | $278,964 -20.4% |
| 2021 | $26,402 +1.3% | $350,338 +2.1% |
Find assessor info on the county website
BuyAbility℠ payment
Est. payment
$21,687/mo
Principal & interest
$14389
Property taxes
$6283
Home insurance
$1015
Climate risks
Neighborhood: 60010
Nearby schools
GreatSchools rating
- 7/10Countryside Elementary SchoolGrades: K-5Distance: 1.1 mi
- 8/10Barrington Middle School StationGrades: 6-8Distance: 3.9 mi
- 10/10Barrington High SchoolGrades: 9-12Distance: 2.4 mi
Schools provided by the listing agent
- Elementary: Countryside Elementary School
- Middle: Barrington Middle School Prairie
- High: Barrington High School
- District: 220
Source: MRED as distributed by MLS GRID. This data may not be complete. We recommend contacting the local school district to confirm school assignments for this home.
