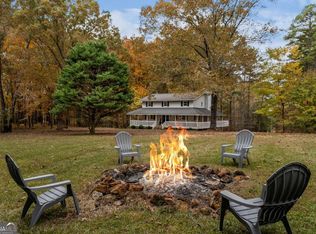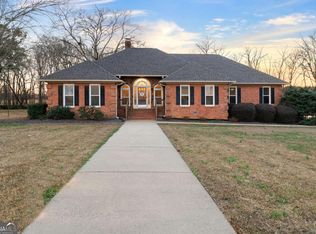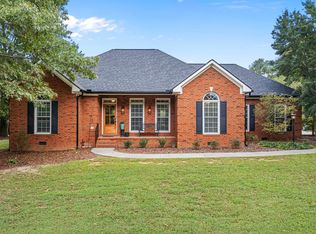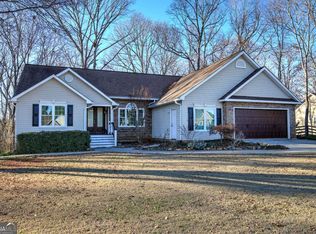This home has it ALL!! AMAZING Income Potential at the end of a quiet dead-end road, this home offers privacy and room to expand. Backing up to over 250+ acres of privately owned land, this 3.9-acre property has peaceful surroundings and beautiful scenery with a covered front porch that wraps around three sides of the home. The main level features 3 bedrooms and 2 full bathrooms, including a spacious primary suite with private access to a sunroom. You'll also find a separate second living area on the main level with its own private entrance! Perfect for business use. This versatile space includes three sizable rooms great for a functioning office, a kitchenette, and direct access to the large attached shop. The upper level offers even more space with two additional bedrooms, a large flex room, and a studio, making this home ideal for work-from-home setups. The bathroom on the 2nd level is Jack and Jill style. Outdoor features include: Detached 2-car garage Massive outbuilding with extended awning - tall enough to shelter a full-size school bus Three separate driveways - with convenient entrance and exit access from multiple sides Durable tin roof, geldwin windows throughout, 500-gallon propane tank! Screened-in outdoor area - perfect for grilling or relaxing with outdoor furniture. Well-maintained septic system (Clearance letter provided), Termite letter available! If you have a growing business this just might be the home for you!!
Active
$499,999
231 Gordon Rd, Cedartown, GA 30125
3beds
3,750sqft
Est.:
Single Family Residence
Built in 2003
3.94 Acres Lot
$494,800 Zestimate®
$133/sqft
$-- HOA
What's special
- 195 days |
- 1,068 |
- 62 |
Zillow last checked: 8 hours ago
Listing updated: January 20, 2026 at 10:06pm
Listed by:
Holly Hicks 770-324-3511,
Crye-Leike, Realtors
Source: GAMLS,MLS#: 10562944
Tour with a local agent
Facts & features
Interior
Bedrooms & bathrooms
- Bedrooms: 3
- Bathrooms: 3
- Full bathrooms: 3
- Main level bathrooms: 2
- Main level bedrooms: 1
Rooms
- Room types: Bonus Room, Exercise Room, Family Room, Media Room, Office, Sun Room
Heating
- Central, Electric
Cooling
- Central Air, Electric
Appliances
- Included: Dishwasher, Gas Water Heater, Microwave, Refrigerator
- Laundry: In Kitchen, Mud Room
Features
- High Ceilings, Master On Main Level, Walk-In Closet(s)
- Flooring: Carpet, Tile, Vinyl
- Basement: None
- Has fireplace: No
Interior area
- Total structure area: 3,750
- Total interior livable area: 3,750 sqft
- Finished area above ground: 3,750
- Finished area below ground: 0
Property
Parking
- Parking features: Attached, Detached, Garage, Kitchen Level
- Has attached garage: Yes
Accessibility
- Accessibility features: Other
Features
- Levels: Two
- Stories: 2
Lot
- Size: 3.94 Acres
- Features: Level, Private
Details
- Parcel number: 040 045
Construction
Type & style
- Home type: SingleFamily
- Architectural style: Brick 3 Side
- Property subtype: Single Family Residence
Materials
- Brick, Other
- Roof: Metal
Condition
- Resale
- New construction: No
- Year built: 2003
Utilities & green energy
- Sewer: Septic Tank
- Water: Public
- Utilities for property: Cable Available, Electricity Available, High Speed Internet
Community & HOA
Community
- Features: None
- Subdivision: NONE
HOA
- Has HOA: No
- Services included: None
Location
- Region: Cedartown
Financial & listing details
- Price per square foot: $133/sqft
- Tax assessed value: $574,881
- Annual tax amount: $4,806
- Date on market: 7/12/2025
- Cumulative days on market: 121 days
- Listing agreement: Exclusive Right To Sell
- Electric utility on property: Yes
Estimated market value
$494,800
$470,000 - $520,000
$2,329/mo
Price history
Price history
| Date | Event | Price |
|---|---|---|
| 1/18/2026 | Listed for sale | $499,999$133/sqft |
Source: | ||
| 1/14/2026 | Pending sale | $499,999$133/sqft |
Source: | ||
| 11/27/2025 | Listed for sale | $499,999$133/sqft |
Source: | ||
| 11/10/2025 | Pending sale | $499,999$133/sqft |
Source: | ||
| 11/10/2025 | Listed for sale | $499,999$133/sqft |
Source: | ||
Public tax history
Public tax history
| Year | Property taxes | Tax assessment |
|---|---|---|
| 2024 | $4,765 +39.4% | $229,952 +41.9% |
| 2023 | $3,417 +2.5% | $162,091 +15.3% |
| 2022 | $3,335 +13.3% | $140,522 +12.9% |
Find assessor info on the county website
BuyAbility℠ payment
Est. payment
$2,881/mo
Principal & interest
$2373
Property taxes
$333
Home insurance
$175
Climate risks
Neighborhood: 30125
Nearby schools
GreatSchools rating
- 4/10Eastside Elementary SchoolGrades: PK-5Distance: 5.3 mi
- 4/10Rockmart Middle SchoolGrades: 6-8Distance: 7.5 mi
- 6/10Rockmart High SchoolGrades: 9-12Distance: 7.3 mi
Schools provided by the listing agent
- Elementary: Eastside
- Middle: Rockmart
- High: Rockmart
Source: GAMLS. This data may not be complete. We recommend contacting the local school district to confirm school assignments for this home.





