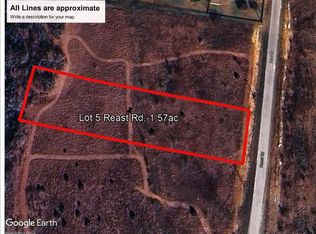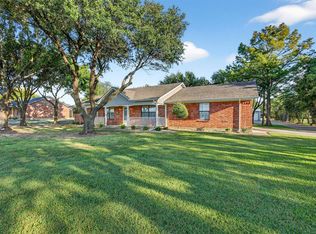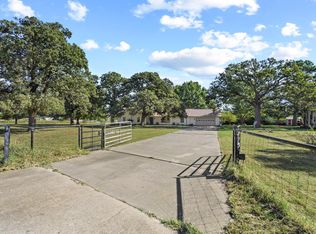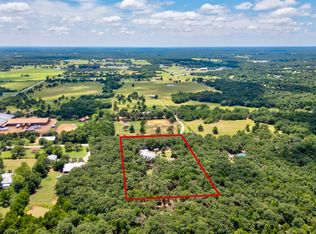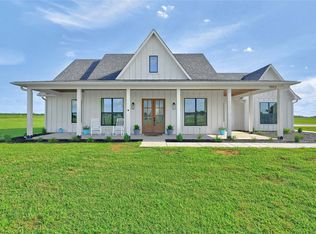Motivated Sellers! Enjoy peaceful, country living just 5 minutes from Whitesboro & minutes from Lake Texoma. This meticulously maintained, updated ranch-style home is set on 5 beautiful, unrestricted treed acres, perfect for livestock, gardening, hobbies, & more. Step into an open concept layout flooded with natural light, featuring large windows with new screens, fresh paint, new carpet, updated fixtures, & newer GE stainless steel appliances. The electric range in the kitchen triples as a convection oven, air fryer & electric stove top which makes cooking meals so much easier! Recent upgrades include a 2 year old roof, 1 year old AC unit, & a 2 year old water heater for peace of mind. The exterior is just as impressive with scenic drive up appeal, two gated entrances, & cedar-style fencing around the home. The property is fully fenced & cross fenced with 5’ pipe & no-climb fencing, ideal for animals. A stocked pond, brand-new greenhouse, RV hook ups & 20+ pecan trees offer both beauty & utility. A standout feature is the massive 40x100 shop, with the front half insulated with a wood-burning stove & bathroom that can be easily finished out. The back half is a blank canvas which can be converted into stalls, a man cave, storage or a workshop. A 30x100 concrete slab in front opens up even more possibilities. You’ll also find a 40x60 loafing shed-barn ready for livestock. With city conveniences nearby & no restrictions limiting your vision, this property is ideal for families, animal lovers, & those seeking space to live, work, & play. Don’t miss this unique opportunity to own a piece of Texas countryside paradise tucked away in this highly desirable area centrally located to HWY 377 & HWY 82 which leads to I35.
Pending
Price cut: $5K (2/6)
$605,000
233 Reast Rd, Whitesboro, TX 76273
3beds
1,512sqft
Est.:
Single Family Residence
Built in 1998
5 Acres Lot
$-- Zestimate®
$400/sqft
$-- HOA
What's special
Fresh paintUpdated fixturesRv hook upsBrand-new greenhouseNew carpetStocked pondTwo gated entrances
- 54 days |
- 208 |
- 5 |
Zillow last checked: 8 hours ago
Listing updated: February 21, 2026 at 09:02pm
Listed by:
Laura Bradley 0617941 940-390-3911,
Southernlifeliving.com 940-390-3911
Source: NTREIS,MLS#: 21145248
Facts & features
Interior
Bedrooms & bathrooms
- Bedrooms: 3
- Bathrooms: 2
- Full bathrooms: 2
Primary bedroom
- Features: Ceiling Fan(s), Garden Tub/Roman Tub, Walk-In Closet(s)
- Level: First
- Dimensions: 15 x 15
Bedroom
- Features: Ceiling Fan(s), Walk-In Closet(s)
- Level: First
- Dimensions: 11 x 11
Bedroom
- Features: Ceiling Fan(s), Walk-In Closet(s)
- Level: First
- Dimensions: 11 x 11
Dining room
- Level: First
- Dimensions: 16 x 10
Kitchen
- Features: Built-in Features, Solid Surface Counters
- Level: First
- Dimensions: 11 x 11
Living room
- Features: Ceiling Fan(s)
- Level: First
- Dimensions: 16 x 16
Utility room
- Features: Built-in Features, Utility Room
- Level: First
- Dimensions: 6 x 6
Heating
- Central, Propane
Cooling
- Central Air, Ceiling Fan(s), Electric
Appliances
- Included: Convection Oven, Dishwasher, Electric Range, Disposal, Gas Water Heater, Microwave
Features
- Cedar Closet(s), Decorative/Designer Lighting Fixtures, High Speed Internet, Open Floorplan, Walk-In Closet(s)
- Flooring: Carpet, Luxury Vinyl Plank
- Has basement: No
- Has fireplace: No
Interior area
- Total interior livable area: 1,512 sqft
Video & virtual tour
Property
Parking
- Total spaces: 2
- Parking features: Covered, Driveway, Garage Faces Front, Garage, Boat, RV Access/Parking
- Attached garage spaces: 2
- Has uncovered spaces: Yes
Features
- Levels: One
- Stories: 1
- Patio & porch: Covered
- Exterior features: Lighting, Rain Gutters, RV Hookup
- Pool features: None
- Fencing: Back Yard,Cross Fenced,Fenced,Front Yard,Pipe,Wood
Lot
- Size: 5 Acres
- Features: Back Yard, Lawn, Landscaped, Pond on Lot, Many Trees
Details
- Additional structures: Barn(s), RV/Boat Storage, Workshop
- Parcel number: 444746
- Horse amenities: Loafing Shed
Construction
Type & style
- Home type: SingleFamily
- Architectural style: Detached
- Property subtype: Single Family Residence
Materials
- Brick
- Foundation: Slab
- Roof: Composition
Condition
- Year built: 1998
Utilities & green energy
- Sewer: Septic Tank
- Water: Community/Coop
- Utilities for property: Electricity Available, Electricity Connected, Propane, Septic Available, Water Available
Community & HOA
Community
- Subdivision: REAST ROAD ESTATES
HOA
- Has HOA: No
Location
- Region: Whitesboro
Financial & listing details
- Price per square foot: $400/sqft
- Tax assessed value: $337,371
- Annual tax amount: $7,052
- Date on market: 1/6/2026
- Cumulative days on market: 44 days
- Listing terms: Cash,Conventional
- Exclusions: TV mounts, metal storage container, all Starlink satellite internet equipment
- Electric utility on property: Yes
Estimated market value
Not available
Estimated sales range
Not available
Not available
Price history
Price history
| Date | Event | Price |
|---|---|---|
| 2/22/2026 | Pending sale | $605,000$400/sqft |
Source: NTREIS #21145248 Report a problem | ||
| 2/11/2026 | Contingent | $605,000$400/sqft |
Source: NTREIS #21145248 Report a problem | ||
| 2/6/2026 | Price change | $605,000-0.8%$400/sqft |
Source: NTREIS #21145248 Report a problem | ||
| 1/19/2026 | Price change | $609,999-1.6%$403/sqft |
Source: NTREIS #21145248 Report a problem | ||
| 1/6/2026 | Listed for sale | $619,900-1.4%$410/sqft |
Source: NTREIS #21145248 Report a problem | ||
| 8/9/2025 | Listing removed | $629,000$416/sqft |
Source: NTREIS #20935977 Report a problem | ||
| 5/19/2025 | Listed for sale | $629,000-0.1%$416/sqft |
Source: NTREIS #20935977 Report a problem | ||
| 4/29/2025 | Listing removed | $629,900$417/sqft |
Source: NTREIS #20765304 Report a problem | ||
| 4/20/2025 | Price change | $629,900-3.1%$417/sqft |
Source: NTREIS #20765304 Report a problem | ||
| 3/5/2025 | Price change | $649,900-1.5%$430/sqft |
Source: NTREIS #20765304 Report a problem | ||
| 1/7/2025 | Price change | $659,900-3.9%$436/sqft |
Source: NTREIS #20765304 Report a problem | ||
| 12/8/2024 | Price change | $687,000-8%$454/sqft |
Source: NTREIS #20765304 Report a problem | ||
| 10/29/2024 | Listed for sale | $747,000+35.8%$494/sqft |
Source: NTREIS #20765304 Report a problem | ||
| 4/5/2023 | Listing removed | -- |
Source: NTREIS #20108413 Report a problem | ||
| 12/5/2022 | Contingent | $549,900$364/sqft |
Source: NTREIS #20108413 Report a problem | ||
| 7/13/2022 | Price change | $549,900-54.2%$364/sqft |
Source: NTREIS #20108413 Report a problem | ||
| 4/12/2021 | Pending sale | $1,199,999$794/sqft |
Source: NTREIS #14356959 Report a problem | ||
| 1/7/2021 | Price change | $1,199,999-20%$794/sqft |
Source: NTREIS #14356959 Report a problem | ||
| 6/10/2020 | Listed for sale | $1,499,999$992/sqft |
Source: Post Oak Realty #14356959 Report a problem | ||
Public tax history
Public tax history
| Year | Property taxes | Tax assessment |
|---|---|---|
| 2023 | $3,927 +6.8% | $337,371 -29.8% |
| 2022 | $3,675 -64% | $480,280 -7.6% |
| 2021 | $10,222 | $519,702 -8.6% |
| 2020 | -- | $568,683 +18% |
| 2019 | $8,922 +159.4% | $481,887 +200.2% |
| 2018 | $3,439 | $160,496 -5.4% |
| 2017 | -- | $169,716 +11.1% |
| 2016 | -- | $152,708 +29.3% |
| 2015 | -- | $118,144 -19.2% |
| 2012 | -- | $146,278 -23.3% |
| 2011 | -- | $190,752 |
Find assessor info on the county website
BuyAbility℠ payment
Est. payment
$3,582/mo
Principal & interest
$2846
Property taxes
$736
Climate risks
Neighborhood: 76273
Nearby schools
GreatSchools rating
- NAHayes Primary SchoolGrades: PK-2Distance: 6.3 mi
- 7/10Whitesboro Middle SchoolGrades: 6-8Distance: 6.4 mi
- 4/10Whitesboro High SchoolGrades: 9-12Distance: 6.7 mi
Schools provided by the listing agent
- Elementary: Whitesboro
- Middle: Whitesboro
- High: Whitesboro
- District: Whitesboro ISD
Source: NTREIS. This data may not be complete. We recommend contacting the local school district to confirm school assignments for this home.
