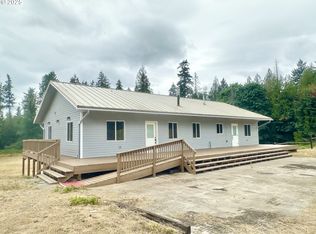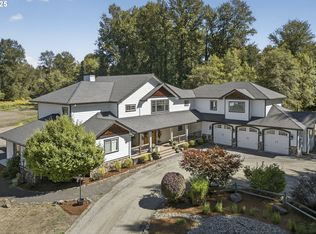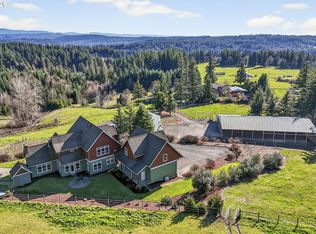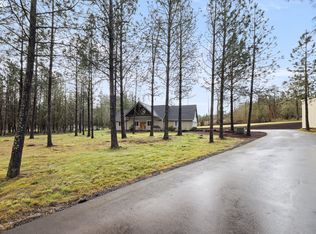Desirable Multi-Generational Living at Its Finest! This unique home offers flexible living for family or guests with a separate, ADU/wheelchair-accessible apartment under one roof—plus a private upstairs bedroom with en suite, giving everyone their own space. So many options! Great setup for working from home with high-speed fiber optics and a huge finished workshop on the lower level with it's own entrance. Tucked away in a stunning wooded setting, this one-of-a-kind property offers privacy, space, and versatility. A long, paved private driveway winds through 100-year-old timber, leading to a peaceful retreat that feels far from it all. The main home features a beautifully updated kitchen with hickory cabinets, granite countertops, large island, and modern appliances. Open living and dining areas have hardwood and tile flooring, plus a cozy pellet stove. The spacious primary suite includes a remodeled bath and a huge walk-in closet. There’s also a media room with glow-in-the-dark constellations—great for movie nights or indoor stargazing—and a large pantry for extra storage. Connected by a utility/multi-purpose room, the approx. 1,200 sq ft apartment has its own kitchen, living room, bedroom, bathroom, walk-in closet, and direct access to the covered wraparound deck. Ample garage space: 2-car attached on the main level, plus a 2-car tandem garage with workshop below the apartment. Covered outdoor kitchen with wood stove. Two large shops for your tools, toys, and equipment. City water + Ag well for outdoor use. Sprinkler system, mature landscaping, dog/deer-fenced yard, trails throughout, and backs to 118+ acres of Port Blakely Tree Farm. Timber deferral for lower taxes! Too many amazing features to list! Home and septic pre-inspected. Colton is a wonderful small-town community you’ll love—with a 4-day school week and tons of nearby recreation. These sellers are motivated and have come down $365,000. from the original price. It's special & definitively worth a look!
Active
$1,785,000
23456 S Schieffer Rd, Colton, OR 97017
3beds
4,723sqft
Est.:
Residential, Single Family Residence
Built in 1995
14.94 Acres Lot
$-- Zestimate®
$378/sqft
$-- HOA
What's special
Covered wraparound deckLong paved private drivewayMature landscapingSprinkler system
- 283 days |
- 1,443 |
- 32 |
Zillow last checked: 8 hours ago
Listing updated: November 25, 2025 at 01:41am
Listed by:
Audie Powell 503-989-5380,
Equity Oregon Real Estate
Source: RMLS (OR),MLS#: 542740790
Tour with a local agent
Facts & features
Interior
Bedrooms & bathrooms
- Bedrooms: 3
- Bathrooms: 4
- Full bathrooms: 3
- Partial bathrooms: 1
- Main level bathrooms: 3
Rooms
- Room types: Media Room, Utility Room, Guest Quarters, Bedroom 2, Bedroom 3, Dining Room, Family Room, Kitchen, Living Room, Primary Bedroom
Primary bedroom
- Features: Central Vacuum, Exterior Entry, Double Sinks, Ensuite, Granite, Shower, Solar Tube, Walkin Closet, Wallto Wall Carpet
- Level: Main
- Area: 221
- Dimensions: 13 x 17
Bedroom 2
- Features: Central Vacuum, Skylight, Closet, Ensuite
- Level: Upper
- Area: 300
- Dimensions: 15 x 20
Bedroom 3
- Features: Central Vacuum, Exterior Entry, Sound System, Home Theater, Wallto Wall Carpet
- Level: Main
- Area: 195
- Dimensions: 15 x 13
Dining room
- Features: Central Vacuum, Exterior Entry, Living Room Dining Room Combo
- Level: Main
Kitchen
- Features: Appliance Garage, Bay Window, Builtin Features, Central Vacuum, Dishwasher, Eating Area, Island, Free Standing Range, Free Standing Refrigerator, Tile Floor, Water Purifier
- Level: Main
- Area: 255
- Width: 15
Living room
- Features: Central Vacuum, Exterior Entry, Hardwood Floors, Pellet Stove, Sound System
- Level: Main
- Area: 828
- Dimensions: 36 x 23
Heating
- Forced Air, Heat Pump
Cooling
- Heat Pump
Appliances
- Included: Appliance Garage, Dishwasher, Disposal, Free-Standing Range, Free-Standing Refrigerator, Microwave, Range Hood, Stainless Steel Appliance(s), Water Purifier, Washer/Dryer, Down Draft, Built In Oven, Electric Water Heater
- Laundry: Laundry Room
Features
- Ceiling Fan(s), Central Vacuum, Granite, High Speed Internet, Sound System, Built-in Features, Pantry, Sink, Solar Tube(s), Eat-in Kitchen, Kitchen, Living Room Dining Room Combo, Walk-In Closet(s), Closet, Kitchen Island, Double Vanity, Shower, Tile
- Flooring: Hardwood, Tile, Wall to Wall Carpet, Wood, Concrete
- Windows: Double Pane Windows, Vinyl Frames, Skylight(s), Bay Window(s)
- Basement: Exterior Entry,Partial,Storage Space
- Number of fireplaces: 2
- Fireplace features: Pellet Stove
Interior area
- Total structure area: 4,723
- Total interior livable area: 4,723 sqft
Video & virtual tour
Property
Parking
- Total spaces: 4
- Parking features: Driveway, RV Access/Parking, RV Boat Storage, Garage Door Opener, Attached, Detached
- Attached garage spaces: 4
- Has uncovered spaces: Yes
Accessibility
- Accessibility features: Accessible Approachwith Ramp, Accessible Hallway, Caregiver Quarters, Main Floor Bedroom Bath, Minimal Steps, Utility Room On Main, Accessibility
Features
- Stories: 2
- Patio & porch: Covered Deck, Deck, Porch
- Exterior features: Dog Run, Raised Beds, RV Hookup, Yard, Exterior Entry
- Has spa: Yes
- Spa features: Bath
- Fencing: Fenced
- Has view: Yes
- View description: Trees/Woods
Lot
- Size: 14.94 Acres
- Features: Gentle Sloping, Level, Private, Trees, Wooded, Sprinkler, Acres 10 to 20
Details
- Additional structures: CoveredArena, Outbuilding, RVHookup, RVBoatStorage, Workshop, HomeTheater, SeparateLivingQuartersApartmentAuxLivingUnit, RVBoatStorageWorkshop
- Parcel number: 01114225
- Zoning: Timber
- Other equipment: Home Theater
Construction
Type & style
- Home type: SingleFamily
- Architectural style: Custom Style,Traditional
- Property subtype: Residential, Single Family Residence
Materials
- Metal Siding, Concrete, Cedar, Wood Siding
- Foundation: Concrete Perimeter
- Roof: Composition
Condition
- Approximately
- New construction: No
- Year built: 1995
Utilities & green energy
- Electric: 220 Volts
- Sewer: Standard Septic
- Water: Public, Well
Community & HOA
Community
- Security: Security System Owned, Security Lights
HOA
- Has HOA: No
Location
- Region: Colton
Financial & listing details
- Price per square foot: $378/sqft
- Tax assessed value: $1,437,754
- Annual tax amount: $6,597
- Date on market: 5/12/2025
- Listing terms: Cash,Conventional,VA Loan
- Road surface type: Gravel, Paved
Estimated market value
Not available
Estimated sales range
Not available
Not available
Price history
Price history
| Date | Event | Price |
|---|---|---|
| 11/14/2025 | Price change | $1,785,000-5.3%$378/sqft |
Source: | ||
| 9/18/2025 | Price change | $1,885,000-0.3%$399/sqft |
Source: | ||
| 7/3/2025 | Price change | $1,890,000-5.3%$400/sqft |
Source: | ||
| 5/30/2025 | Price change | $1,995,000-7.2%$422/sqft |
Source: | ||
| 5/12/2025 | Listed for sale | $2,150,000+172.2%$455/sqft |
Source: | ||
| 10/5/2009 | Listing removed | $789,900$167/sqft |
Source: Coldwell Banker Barbara Sue Seal #9041859 Report a problem | ||
| 8/20/2009 | Price change | $789,900-8.1%$167/sqft |
Source: Coldwell Banker Barbara Sue Seal #9041859 Report a problem | ||
| 8/8/2009 | Price change | $859,900-4.3%$182/sqft |
Source: Coldwell Banker Barbara Sue Seal #9041859 Report a problem | ||
| 6/2/2009 | Listed for sale | $899,000$190/sqft |
Source: Coldwell Banker Barbara Sue Seal #9041859 Report a problem | ||
Public tax history
Public tax history
| Year | Property taxes | Tax assessment |
|---|---|---|
| 2025 | $6,597 -0.9% | $555,901 +3% |
| 2024 | $6,657 +3.6% | $539,713 +3% |
| 2023 | $6,423 +3% | $524,003 +3% |
| 2022 | $6,237 +4.9% | $508,733 +3% |
| 2021 | $5,943 +11.8% | $493,916 +12% |
| 2020 | $5,315 +2.9% | $440,869 +3% |
| 2019 | $5,163 +2.5% | $428,032 +3% |
| 2018 | $5,039 | $415,576 +3% |
| 2017 | $5,039 +9.2% | $403,466 +3% |
| 2016 | $4,614 | $391,717 +3% |
| 2015 | $4,614 +6.5% | $380,305 +5.7% |
| 2014 | $4,332 +26.9% | $359,723 +13.6% |
| 2013 | $3,413 -5.7% | $316,649 -4.7% |
| 2012 | $3,619 -1.7% | $332,150 -2% |
| 2011 | $3,681 -14.4% | $339,014 -8% |
| 2010 | $4,302 -0.2% | $368,678 +3% |
| 2009 | $4,312 +6.5% | $357,940 +3% |
| 2008 | $4,049 +3.8% | $347,513 +3% |
| 2007 | $3,900 +5.1% | $337,372 +3% |
| 2006 | $3,710 -12.4% | $327,549 +3% |
| 2005 | $4,236 +4.2% | $318,009 +3% |
| 2004 | $4,064 +27.7% | $308,758 +23.5% |
| 2003 | $3,184 +20.1% | $249,927 +25.6% |
| 2002 | $2,650 +6.2% | $198,941 +3% |
| 2001 | $2,495 +1.8% | $193,159 +3% |
| 2000 | $2,452 | $187,547 |
Find assessor info on the county website
BuyAbility℠ payment
Est. payment
$10,440/mo
Principal & interest
$9205
Property taxes
$1235
Climate risks
Neighborhood: 97017
Nearby schools
GreatSchools rating
- 4/10Colton Elementary SchoolGrades: K-5Distance: 1.5 mi
- 6/10Colton Middle SchoolGrades: 6-8Distance: 1.9 mi
- 2/10Colton High SchoolGrades: 9-12Distance: 2.6 mi
Schools provided by the listing agent
- Elementary: Colton
- Middle: Colton
- High: Colton
Source: RMLS (OR). This data may not be complete. We recommend contacting the local school district to confirm school assignments for this home.





