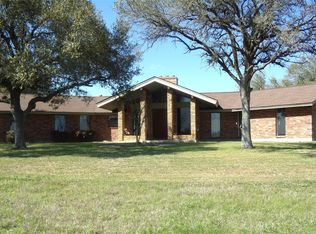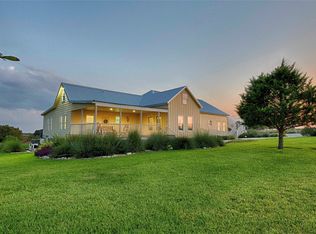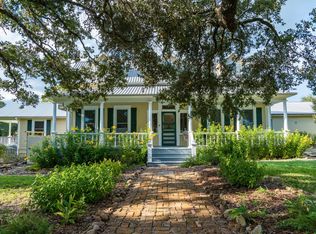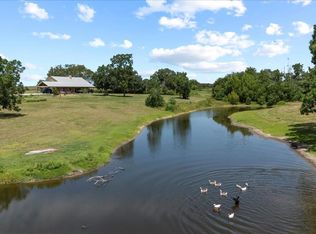TWO Homes, Endless Possibilities – VRBO, Multi-Generational Living, or Your Private Retreat! Stunning, tree-lined drive welcomes you to this exceptional DUAL-home ranch estate in the heart of highly sought-after High Hill, TX. Property offers rare blend of beauty, versatility & income potential. Main home (2/2) drenched in natural light, w/walls of glass that frame breathtaking countryside views. Steps away, 2nd home (3/2) connected by a covered roofline — perfect for guests, extended family or turning into a lucrative short-term rental. Each home enjoys its own character, comfort & charm, w/inviting porches. Unwind by pool & hot tub, watch brilliant sunrises & sunsets, explore the land ideal for cattle or equestrian use. Barn, workshop & secure fencing around homes complete this functional & picturesque setting. Just minutes from town conveniences & wineries, property offers tranquility of the country w/accessibility to everything. This is more than a property… it’s a destination!
For sale
Price cut: $200K (1/13)
$999,000
2346 Bruno Rd, High Hill, TX 78956
5beds
3,017sqft
Est.:
Farm
Built in 1998
28.32 Acres Lot
$-- Zestimate®
$331/sqft
$-- HOA
What's special
Pool and hot tubSecure fencingInviting porchesBreathtaking countryside viewsBarn workshopBrilliant sunrises and sunsetsTree-lined drive
- 243 days |
- 636 |
- 25 |
Zillow last checked: 8 hours ago
Listing updated: January 13, 2026 at 03:24pm
Listed by:
Chip Bubela TREC #0566009 979-743-4555,
Bubela Real Estate
Source: HAR,MLS#: 83481109
Tour with a local agent
Facts & features
Interior
Bedrooms & bathrooms
- Bedrooms: 5
- Bathrooms: 4
- Full bathrooms: 4
Rooms
- Room types: Family Room, Quarters/Guest House, Utility Room
Primary bathroom
- Features: Primary Bath: Soaking Tub, Secondary Bath(s): Tub/Shower Combo
Kitchen
- Features: Breakfast Bar, Kitchen Island, Pantry
Heating
- Electric
Cooling
- Electric
Appliances
- Included: Disposal, Water Softener, Microwave, Dishwasher
- Laundry: Electric Dryer Hookup, Washer Hookup
Features
- Crown Molding, All Bedrooms Down
- Flooring: Laminate
Interior area
- Total structure area: 3,017
- Total interior livable area: 3,017 sqft
Video & virtual tour
Property
Features
- Stories: 1
- Has private pool: Yes
- Pool features: Gunite, In Ground, Pool/Spa Combo
- Fencing: Fenced
Lot
- Size: 28.32 Acres
- Features: 20 Up to 50 Acres
- Topography: Level,Rolling
Details
- Additional structures: 2 or More Barns
- Parcel number: R41909
Construction
Type & style
- Home type: SingleFamily
- Architectural style: Other
- Property subtype: Farm
Materials
- Cement Board
- Foundation: Slab
Condition
- New construction: No
- Year built: 1998
Utilities & green energy
- Sewer: Septic Tank
- Water: Well
Green energy
- Energy efficient items: Exposure/Shade
Community & HOA
Location
- Region: High Hill
Financial & listing details
- Price per square foot: $331/sqft
- Tax assessed value: $901,910
- Annual tax amount: $2,860
- Date on market: 6/16/2025
- Listing terms: Cash,Conventional
- Road surface type: Asphalt
Estimated market value
Not available
Estimated sales range
Not available
$3,675/mo
Price history
Price history
| Date | Event | Price |
|---|---|---|
| 1/13/2026 | Price change | $999,000-16.7%$331/sqft |
Source: | ||
| 5/31/2025 | Price change | $1,199,000-7.7%$397/sqft |
Source: | ||
| 3/30/2025 | Price change | $1,299,000-5.8%$431/sqft |
Source: | ||
| 2/6/2025 | Price change | $1,379,000+6.1%$457/sqft |
Source: | ||
| 9/20/2024 | Price change | $1,300,000-5.7%$431/sqft |
Source: | ||
Public tax history
Public tax history
| Year | Property taxes | Tax assessment |
|---|---|---|
| 2025 | -- | $901,910 +2.4% |
| 2024 | $2,875 +11.1% | $880,819 +4.7% |
| 2023 | $2,589 -33.6% | $840,971 +23% |
Find assessor info on the county website
BuyAbility℠ payment
Est. payment
$5,892/mo
Principal & interest
$4701
Property taxes
$841
Home insurance
$350
Climate risks
Neighborhood: 78956
Nearby schools
GreatSchools rating
- 2/10Schulenburg Elementary SchoolGrades: PK-5Distance: 4.5 mi
- 4/10Schulenburg SecondaryGrades: 6-12Distance: 4.5 mi
Schools provided by the listing agent
- Elementary: Schulenburg Elementary School
- Middle: Schulenburg Secondary School
- High: Schulenburg Secondary School
Source: HAR. This data may not be complete. We recommend contacting the local school district to confirm school assignments for this home.
- Loading
- Loading





