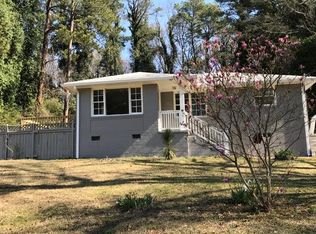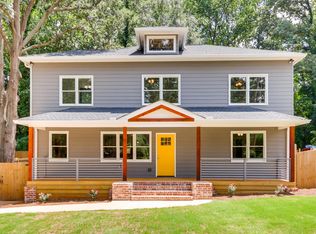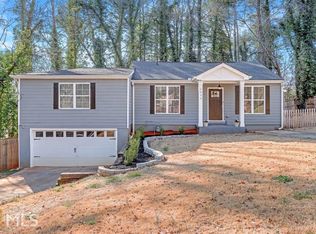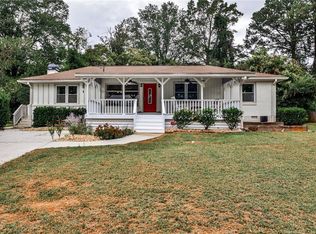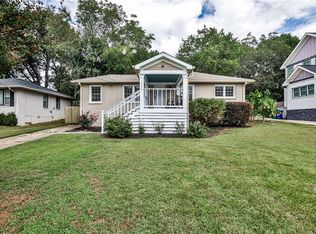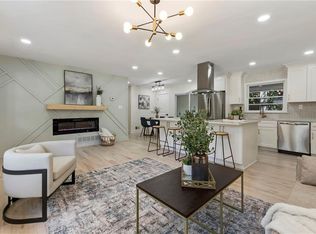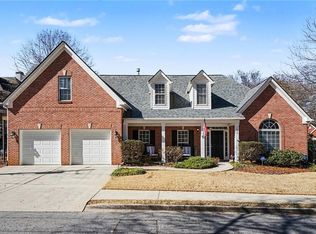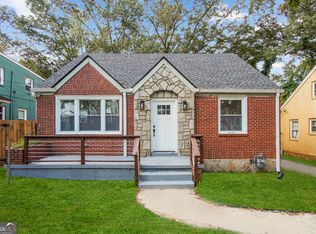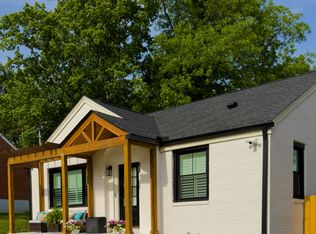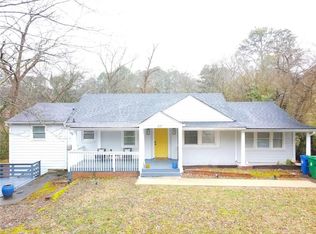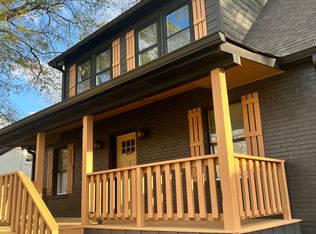Beautiful, Turnkey home with Lake Views! This updated home features an open-concept floor plan designed for today’s lifestyle. Hardwood floors flow throughout, complementing the inviting living room with an electric fireplace and stylish shiplap accent. The spacious dining area is ideal for hosting gatherings, while the spacious kitchen offers ample cabinet space and a separate custom bar and pantry that make both everyday living and entertaining effortless. The oversized primary suite boasts high ceilings, a custom closet, and a spa-inspired ensuite bathroom complete with a double vanity and large shower with dual showerheads. Two additional bedrooms of comfortable size and an additional full bathroom provide versatile living options, while a convenient half bathroom offers extra functionality for guests. Additional highlights include a private, level lot of nearly two-thirds of an acre with a privacy fence, back patio, and yard perfect for relaxation or entertaining. A shed provides outdoor storage, and the extended driveway allows for abundant parking. Enjoy lake views from the expansive front deck, offering the perfect spot to unwind. Conveniently located near East Lake Golf Club, Oakhurst, Kirkwood, East Atlanta, and Decatur, with easy access to Midtown, Downtown, I-20, I-285, and Hartsfield-Jackson International Airport. Move-in ready and meticulously maintained, this property combines comfort, style, and convenience. Welcome Home!
Pending
Price cut: $16K (12/17)
$499,000
2352 Marion Cir, Decatur, GA 30032
3beds
1,752sqft
Est.:
Single Family Residence, Residential
Built in 1952
0.65 Acres Lot
$488,400 Zestimate®
$285/sqft
$-- HOA
What's special
Electric fireplaceStylish shiplap accentHigh ceilingsLake viewsHardwood floorsOpen-concept floor planSpacious dining area
- 100 days |
- 120 |
- 2 |
Zillow last checked: 8 hours ago
Listing updated: February 06, 2026 at 10:24am
Listing Provided by:
Karina Camp,
Dorsey Alston Realtors 404-352-2010
Source: FMLS GA,MLS#: 7677562
Facts & features
Interior
Bedrooms & bathrooms
- Bedrooms: 3
- Bathrooms: 3
- Full bathrooms: 2
- 1/2 bathrooms: 1
- Main level bathrooms: 2
- Main level bedrooms: 3
Rooms
- Room types: Bathroom, Bedroom, Dining Room, Kitchen, Living Room, Master Bathroom, Master Bedroom
Primary bedroom
- Features: Oversized Master
- Level: Oversized Master
Bedroom
- Features: Oversized Master
Primary bathroom
- Features: Double Vanity, Shower Only
Dining room
- Features: Open Concept
Kitchen
- Features: Cabinets White, Kitchen Island, Pantry, Stone Counters, View to Family Room
Heating
- Forced Air
Cooling
- Central Air
Appliances
- Included: Dishwasher, Disposal, Electric Range, Electric Water Heater, Microwave
- Laundry: In Hall, Laundry Closet
Features
- Crown Molding, Double Vanity, High Ceilings 9 ft Main, High Speed Internet, Recessed Lighting, Walk-In Closet(s), Other
- Flooring: Hardwood, Tile
- Windows: Double Pane Windows, Insulated Windows
- Basement: Crawl Space
- Number of fireplaces: 1
- Fireplace features: Electric, Living Room
- Common walls with other units/homes: No Common Walls
Interior area
- Total structure area: 1,752
- Total interior livable area: 1,752 sqft
Video & virtual tour
Property
Parking
- Parking features: Driveway, Level Driveway
- Has uncovered spaces: Yes
Accessibility
- Accessibility features: None
Features
- Levels: One
- Stories: 1
- Patio & porch: Front Porch, Patio
- Exterior features: Private Yard
- Pool features: None
- Spa features: None
- Fencing: Back Yard,Fenced,Privacy,Wood
- Has view: Yes
- View description: Lake, Neighborhood, Trees/Woods
- Has water view: Yes
- Water view: Lake
- Waterfront features: None
- Body of water: None
Lot
- Size: 0.65 Acres
- Dimensions: 298 x 65
- Features: Back Yard, Front Yard, Landscaped, Level, Private
Details
- Additional structures: Shed(s)
- Parcel number: 15 171 12 035
- Other equipment: None
- Horse amenities: None
Construction
Type & style
- Home type: SingleFamily
- Architectural style: Traditional
- Property subtype: Single Family Residence, Residential
Materials
- Brick, Cement Siding
- Foundation: Brick/Mortar
- Roof: Composition
Condition
- Resale
- New construction: No
- Year built: 1952
Utilities & green energy
- Electric: 110 Volts, 220 Volts
- Sewer: Public Sewer
- Water: Public
- Utilities for property: Cable Available, Electricity Available, Sewer Available, Water Available
Green energy
- Energy efficient items: None
- Energy generation: None
Community & HOA
Community
- Features: Community Dock, Lake, Near Public Transport, Near Schools, Near Shopping, Near Trails/Greenway
- Security: Carbon Monoxide Detector(s), Fire Alarm, Secured Garage/Parking, Security System Owned, Smoke Detector(s)
- Subdivision: Buena Vista Lake
HOA
- Has HOA: No
Location
- Region: Decatur
Financial & listing details
- Price per square foot: $285/sqft
- Tax assessed value: $488,100
- Annual tax amount: $6,476
- Date on market: 11/6/2025
- Cumulative days on market: 138 days
- Electric utility on property: Yes
- Road surface type: Asphalt
Estimated market value
$488,400
$464,000 - $513,000
$2,028/mo
Price history
Price history
| Date | Event | Price |
|---|---|---|
| 1/16/2026 | Pending sale | $499,000$285/sqft |
Source: | ||
| 12/17/2025 | Price change | $499,000-3.1%$285/sqft |
Source: | ||
| 11/6/2025 | Listed for sale | $515,000-0.8%$294/sqft |
Source: | ||
| 11/6/2025 | Listing removed | $519,000$296/sqft |
Source: | ||
| 10/10/2025 | Price change | $519,000-1.1%$296/sqft |
Source: | ||
Public tax history
Public tax history
| Year | Property taxes | Tax assessment |
|---|---|---|
| 2025 | $6,021 -7% | $195,239 |
| 2024 | $6,476 +13.8% | $195,239 0% |
| 2023 | $5,691 -0.2% | $195,240 +14.8% |
Find assessor info on the county website
BuyAbility℠ payment
Est. payment
$2,930/mo
Principal & interest
$2347
Property taxes
$408
Home insurance
$175
Climate risks
Neighborhood: Candler-Mcafee
Nearby schools
GreatSchools rating
- 4/10Ronald E McNair Discover Learning Academy Elementary SchoolGrades: PK-5Distance: 1 mi
- 5/10McNair Middle SchoolGrades: 6-8Distance: 1.1 mi
- 3/10Mcnair High SchoolGrades: 9-12Distance: 2.7 mi
Schools provided by the listing agent
- Elementary: Ronald E McNair
- Middle: McNair - Dekalb
- High: McNair
Source: FMLS GA. This data may not be complete. We recommend contacting the local school district to confirm school assignments for this home.
Open to renting?
Browse rentals near this home.- Loading
