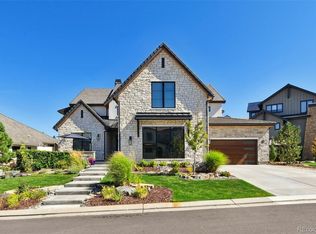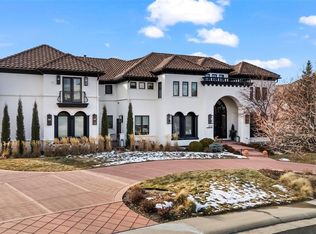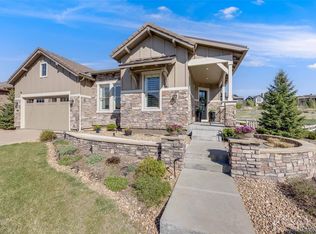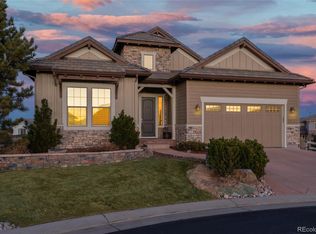This meticulously maintained, move-in-ready home is nestled on a premium lot offering mountain views and designer finishes throughout. Upon entry, you’ll be greeted by vaulted ceilings, expansive mountain vistas, and exquisite lighting. The kitchen is an entertainer's dream, equipped with high-end appliances, a large island, ample cabinetry, and an eat in kitchen with doors to patio. The main floor also features a private bedroom with an en suite, an office, dining room with a wet bar and sliding doors to a secluded patio, a great room, and a versatile bonus room. Upstairs, the spacious primary suite includes a fireplace, a sitting area, and a luxurious bath with dual sinks and a generous walk-in closet. Three additional bedrooms—two with en suite baths—along with a laundry room and a loft that opens to an upper deck with a hot tub, perfect for soaking in the mountain scenery, complete this level. The finished lower level offers a great room with a wet bar, a bonus room that could easily be converted into a bedroom, and a bathroom. This home also boasts a rare 4-car garage, front and rear staircases, and an in-ground trampoline. Step outside to your private patio and relax by the fireplace while enjoying breathtaking Colorado sunsets! Embrace the Backcountry lifestyle with resort-style pools, a fitness facility, trails, parks, ponds, and so much more.
For sale
$2,150,000
237 Maplehurst Drive, Highlands Ranch, CO 80126
5beds
7,138sqft
Est.:
Single Family Residence
Built in 2008
10,018.8 Square Feet Lot
$-- Zestimate®
$301/sqft
$416/mo HOA
What's special
Mountain viewsIn-ground trampolineDesigner finishes throughoutPrivate patioBreathtaking colorado sunsetsGreat roomPremium lot
- 1 day |
- 720 |
- 25 |
Zillow last checked: 8 hours ago
Listing updated: January 17, 2026 at 07:15am
Listed by:
The Jackie Garcia/Noelle Chole Team 303-257-7788 info@jackiegarciarealtor.com,
RE/MAX Professionals,
Jackie Garcia 303-257-7788,
RE/MAX Professionals
Source: REcolorado,MLS#: 4311197
Tour with a local agent
Facts & features
Interior
Bedrooms & bathrooms
- Bedrooms: 5
- Bathrooms: 7
- Full bathrooms: 4
- 3/4 bathrooms: 1
- 1/2 bathrooms: 2
- Main level bathrooms: 2
- Main level bedrooms: 1
Bedroom
- Description: Private Bedroom With En Suite Bath
- Level: Main
Bedroom
- Description: Bedroom With En Suite Bath
- Level: Upper
Bedroom
- Description: Bedroom With En Suite Bath
- Level: Upper
Bedroom
- Description: Bedroom
- Level: Upper
Bedroom
- Description: Primary Bedroom With Sitting Area And View
- Features: Primary Suite
- Level: Upper
Bathroom
- Description: En Suite Bath
- Level: Main
Bathroom
- Description: Powder Bath
- Level: Main
Bathroom
- Description: En Suite Bath
- Level: Upper
Bathroom
- Description: En Suite Bath
- Level: Upper
Bathroom
- Description: Located Next To Upper Bedrooom
- Level: Upper
Bathroom
- Description: His And Her Sinks, 2 Toilets, And Large Walk In Closet
- Features: Primary Suite
- Level: Upper
Bathroom
- Description: Lower Level Bathroom
- Level: Basement
Bonus room
- Description: Bonus Room Off Kitchen W/Slider To Backyard
- Level: Main
Bonus room
- Description: W/Egress Window And Could Convert To A 6th Bedroom
- Level: Basement
Dining room
- Description: Dining Room With Wet Bar
- Level: Main
Family room
- Description: Great Room With Wet Bar
- Level: Basement
Great room
- Description: W/ Mountain View’s And Custom Built In’s
- Level: Main
Kitchen
- Description: Kitchen With Custom Cabinets And Top Of Line Appliances
- Level: Main
Loft
- Description: Loft W/Doors To Upper Deck
- Level: Upper
Mud room
- Description: Mud Room Off Garage
- Level: Main
Office
- Description: Main Floor Office W/French Doors
- Level: Main
Utility room
- Description: Large Unfinished Space Currently Used As A Gym
- Level: Basement
Heating
- Forced Air, Natural Gas
Cooling
- Central Air
Appliances
- Included: Bar Fridge, Cooktop, Dishwasher, Disposal, Double Oven, Freezer, Microwave, Oven, Range Hood, Refrigerator, Warming Drawer, Wine Cooler
Features
- Built-in Features, Ceiling Fan(s), Eat-in Kitchen, Entrance Foyer, Five Piece Bath, Granite Counters, High Ceilings, High Speed Internet, Open Floorplan, Primary Suite, Quartz Counters, Radon Mitigation System, Smoke Free, Sound System, Vaulted Ceiling(s), Walk-In Closet(s), Wet Bar
- Flooring: Carpet, Stone, Wood
- Windows: Double Pane Windows
- Basement: Finished,Full,Sump Pump
- Number of fireplaces: 2
- Fireplace features: Bedroom, Great Room
Interior area
- Total structure area: 7,138
- Total interior livable area: 7,138 sqft
- Finished area above ground: 4,747
- Finished area below ground: 1,563
Property
Parking
- Total spaces: 4
- Parking features: Concrete, Lighted
- Attached garage spaces: 4
Features
- Levels: Two
- Stories: 2
- Patio & porch: Covered, Deck, Patio
- Exterior features: Fire Pit, Lighting
- Has spa: Yes
- Spa features: Heated
- Fencing: Full
- Has view: Yes
- View description: Mountain(s)
Lot
- Size: 10,018.8 Square Feet
- Features: Landscaped, Open Space, Sprinklers In Front, Sprinklers In Rear
Details
- Parcel number: R0471069
- Special conditions: Standard
Construction
Type & style
- Home type: SingleFamily
- Architectural style: Contemporary
- Property subtype: Single Family Residence
Materials
- Frame, Stone, Stucco
- Roof: Concrete
Condition
- Year built: 2008
Utilities & green energy
- Electric: 220 Volts
- Sewer: Public Sewer
- Water: Public
Community & HOA
Community
- Security: Carbon Monoxide Detector(s), Smoke Detector(s), Video Doorbell
- Subdivision: Backcountry
HOA
- Has HOA: Yes
- Amenities included: Clubhouse, Fitness Center, Gated, Park, Playground, Pond Seasonal, Pool, Spa/Hot Tub, Tennis Court(s), Trail(s)
- Services included: Reserve Fund, On-Site Check In, Recycling, Trash
- HOA fee: $360 monthly
- HOA name: Associa
- HOA phone: 303-246-2800
- Second HOA fee: $168 quarterly
- Second HOA name: HRCA
- Second HOA phone: 303-791-2500
Location
- Region: Highlands Ranch
Financial & listing details
- Price per square foot: $301/sqft
- Tax assessed value: $2,111,221
- Annual tax amount: $13,545
- Date on market: 1/17/2026
- Listing terms: Cash,Conventional,Jumbo
- Exclusions: Washer/Dryer, Wall Mounted Tvs, Garage/Freezer In Garage, Sellers Personal Property, Arlo Security
- Ownership: Individual
Estimated market value
Not available
Estimated sales range
Not available
Not available
Price history
Price history
| Date | Event | Price |
|---|---|---|
| 1/17/2026 | Listed for sale | $2,150,000+75.5%$301/sqft |
Source: | ||
| 4/9/2018 | Sold | $1,225,000$172/sqft |
Source: Public Record Report a problem | ||
| 3/5/2018 | Pending sale | $1,225,000$172/sqft |
Source: RE/MAX Professionals #6571787 Report a problem | ||
| 2/28/2018 | Listed for sale | $1,225,000+6.5%$172/sqft |
Source: RE/MAX Professionals #6571787 Report a problem | ||
| 8/25/2010 | Listing removed | $1,150,000$161/sqft |
Source: Fuller Castle Pines Sotheby's International Realty #913661 Report a problem | ||
Public tax history
Public tax history
| Year | Property taxes | Tax assessment |
|---|---|---|
| 2025 | $13,545 +0.2% | $131,950 -10.5% |
| 2024 | $13,521 +61.6% | $147,410 -1% |
| 2023 | $8,368 -3.8% | $148,840 +62.5% |
Find assessor info on the county website
BuyAbility℠ payment
Est. payment
$12,870/mo
Principal & interest
$10590
Property taxes
$1111
Other costs
$1169
Climate risks
Neighborhood: 80126
Nearby schools
GreatSchools rating
- 9/10Stone Mountain Elementary SchoolGrades: PK-6Distance: 0.8 mi
- 6/10Ranch View Middle SchoolGrades: 7-8Distance: 1.2 mi
- 9/10Thunderridge High SchoolGrades: 9-12Distance: 1.3 mi
Schools provided by the listing agent
- Elementary: Stone Mountain
- Middle: Ranch View
- High: Thunderridge
- District: Douglas RE-1
Source: REcolorado. This data may not be complete. We recommend contacting the local school district to confirm school assignments for this home.
- Loading
- Loading




