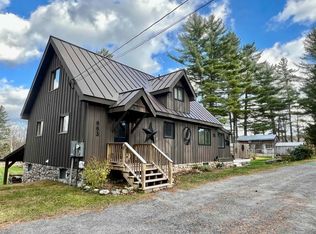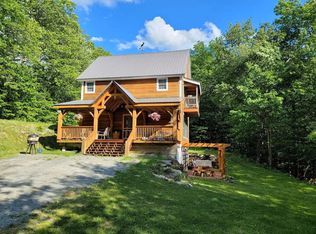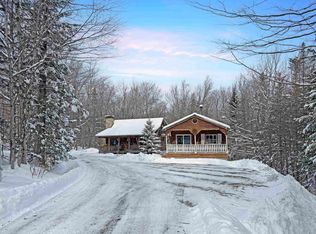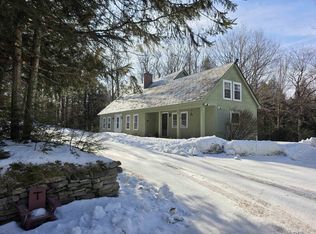This spacious 5 bedroom home is located on a private lot in the popular Snow Mountain Farms community. The three levels offer privacy and quiet with an outdoor fire pit, garden shed, and access to the VAST snowmobile trails across the street. Its open floor plan with vaulted ceilings and stone hearth gas fireplace is perfect for aprés ski gatherings, and the large open kitchen is ready to accommodate cooking for a large group. Just off the kitchen is a dining room with views over the wooded lot with convenient access to the screened porch for summer entertaining.The property includes all furnishings, A Tesla Battery Back up system as well as an electric car charger. The Snow Mountain Farms clubhouse features an indoor pool, plus outdoor tennis and pickle ball courts. Make an appointment today to tour this special property located 15 minutes to Mount Snow and 20 minutes to Stratton Mountain.
Active
Listed by:
Jeffrey Sheehan,
Cummings & Co 802-874-7081
$585,000
238 Hemlock Hill Road, Wardsboro, VT 05355
5beds
2,892sqft
Est.:
Single Family Residence
Built in 1992
1 Acres Lot
$-- Zestimate®
$202/sqft
$-- HOA
What's special
Stone hearth gas fireplacePrivate lotVaulted ceilingsOpen floor planOutdoor fire pitGarden shedLarge open kitchen
- 26 days |
- 1,246 |
- 132 |
Zillow last checked: 8 hours ago
Listing updated: February 05, 2026 at 12:16pm
Listed by:
Jeffrey Sheehan,
Cummings & Co 802-874-7081
Source: PrimeMLS,MLS#: 5042003
Tour with a local agent
Facts & features
Interior
Bedrooms & bathrooms
- Bedrooms: 5
- Bathrooms: 2
- Full bathrooms: 2
Heating
- Propane, Wood, Forced Air
Cooling
- None
Features
- Basement: Daylight,Full,Interior Stairs,Walkout,Walk-Out Access
Interior area
- Total structure area: 2,892
- Total interior livable area: 2,892 sqft
- Finished area above ground: 2,892
- Finished area below ground: 0
Property
Parking
- Total spaces: 1
- Parking features: Crushed Stone, Gravel, Direct Entry, Driveway, Garage, Off Street, Carport
- Garage spaces: 1
- Has carport: Yes
- Has uncovered spaces: Yes
Features
- Levels: Two
- Stories: 2
- Frontage length: Road frontage: 246
Lot
- Size: 1 Acres
- Features: Country Setting
Details
- Parcel number: (218) 020028
- Zoning description: Residential
Construction
Type & style
- Home type: SingleFamily
- Architectural style: Contemporary
- Property subtype: Single Family Residence
Materials
- Wood Frame, Wood Exterior
- Foundation: Concrete
- Roof: Asphalt Shingle
Condition
- New construction: No
- Year built: 1992
Utilities & green energy
- Electric: 100 Amp Service
- Sewer: 1000 Gallon
- Utilities for property: Cable
Community & HOA
Location
- Region: Stratton
Financial & listing details
- Price per square foot: $202/sqft
- Tax assessed value: $204,900
- Annual tax amount: $8,381
- Date on market: 1/12/2026
Estimated market value
Not available
Estimated sales range
Not available
$3,411/mo
Price history
Price history
| Date | Event | Price |
|---|---|---|
| 1/12/2026 | Listed for sale | $585,000-2.2%$202/sqft |
Source: | ||
| 9/11/2025 | Listing removed | $598,000$207/sqft |
Source: | ||
| 5/21/2025 | Listed for sale | $598,000+1.9%$207/sqft |
Source: | ||
| 7/30/2024 | Sold | $587,000+11%$203/sqft |
Source: | ||
| 6/26/2024 | Listed for sale | $529,000+24.5%$183/sqft |
Source: | ||
Public tax history
Public tax history
| Year | Property taxes | Tax assessment |
|---|---|---|
| 2014 | -- | $2,049 |
| 2013 | -- | $2,049 |
| 2012 | -- | $2,049 |
Find assessor info on the county website
BuyAbility℠ payment
Est. payment
$3,385/mo
Principal & interest
$2268
Property taxes
$912
Home insurance
$205
Climate risks
Neighborhood: 05355
Nearby schools
GreatSchools rating
- NAWardsboro Central SchoolGrades: PK-6Distance: 2.2 mi
- 3/10Leland & Gray Uhsd #34Grades: 6-12Distance: 8.3 mi
Schools provided by the listing agent
- Elementary: Wardsboro Central School
Source: PrimeMLS. This data may not be complete. We recommend contacting the local school district to confirm school assignments for this home.
- Loading
- Loading



