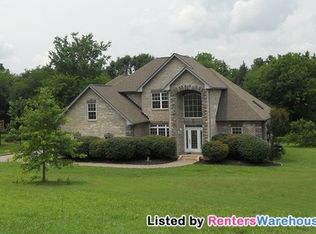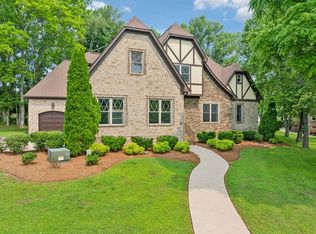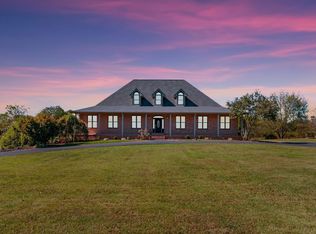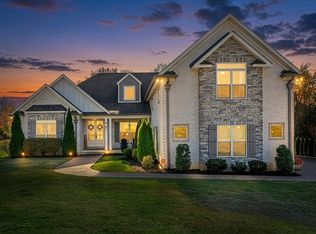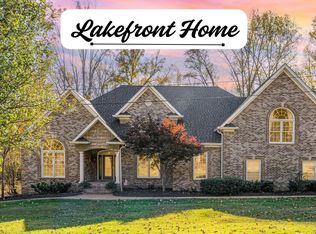THIS IS A BIG HOUSE!!! This multigenerational home has 4 BR and offers 2 other versatile flex rooms with walk-in closets that can be customized to fit your unique needs. These additional spaces provide endless possibilities.. The main story has a large, newly renovated gourmet kitchen showcasing a 12-foot quartzite (top tier quality) island. Picture frame windows and a screen room overlook Corps of Engineers property, leading to the creek/lake (where you can kayak or fish), which provides even more appeal to this private1-acre lot. Seller has approval from the Corp of Engineers to mow to Creek. The fully finished basement resembles a second house containing a kitchen, sleeping quarters, one bathroom, a living room, a dining room, a garage, and a laundry room. The pool, hot tub, deck, parking space, and private outdoor area make this home perfect for hosting. Parking is easy in the circular driveway with a convenient turnaround that provides easy access to the 2-car garage. Additionally, there is another garage bay for your toys/tools that is rear facing (No driveway access). The roof is 2 years old. Two of the HVAC Systems are also only 2 years old. Also, LOTSSSS of storage space!!! COME CHECK IT OUT TODAY!
Active
$1,199,999
238 Ridgewater Way, Mount Juliet, TN 37122
4beds
6,796sqft
Est.:
Single Family Residence, Residential
Built in 2004
1.03 Acres Lot
$-- Zestimate®
$177/sqft
$-- HOA
What's special
Private outdoor areaHot tubPicture frame windows
- 99 days |
- 2,607 |
- 101 |
Zillow last checked: 8 hours ago
Listing updated: 12 hours ago
Listing Provided by:
Tina M. Perry 615-417-9982,
Crye-Leike, Inc., REALTORS 615-754-8999
Source: RealTracs MLS as distributed by MLS GRID,MLS#: 3046856
Tour with a local agent
Facts & features
Interior
Bedrooms & bathrooms
- Bedrooms: 4
- Bathrooms: 4
- Full bathrooms: 4
- Main level bedrooms: 2
Bedroom 1
- Features: Full Bath
- Level: Full Bath
- Area: 357 Square Feet
- Dimensions: 21x17
Bedroom 2
- Features: Walk-In Closet(s)
- Level: Walk-In Closet(s)
- Area: 144 Square Feet
- Dimensions: 12x12
Bedroom 3
- Features: Walk-In Closet(s)
- Level: Walk-In Closet(s)
- Area: 390 Square Feet
- Dimensions: 30x13
Bedroom 4
- Features: Walk-In Closet(s)
- Level: Walk-In Closet(s)
- Area: 690 Square Feet
- Dimensions: 30x23
Primary bathroom
- Features: Double Vanity
- Level: Double Vanity
Dining room
- Features: Separate
- Level: Separate
- Area: 168 Square Feet
- Dimensions: 12x14
Kitchen
- Area: 308 Square Feet
- Dimensions: 22x14
Living room
- Features: Great Room
- Level: Great Room
- Area: 315 Square Feet
- Dimensions: 21x15
Other
- Features: Office
- Level: Office
- Area: 182 Square Feet
- Dimensions: 13x14
Other
- Features: Utility Room
- Level: Utility Room
- Area: 70 Square Feet
- Dimensions: 7x10
Recreation room
- Features: Second Floor
- Level: Second Floor
- Area: 688 Square Feet
- Dimensions: 43x16
Heating
- Central, Electric
Cooling
- Central Air, Electric
Appliances
- Included: Double Oven, Oven, Cooktop, Dishwasher, Disposal, Dryer, Microwave, Refrigerator, Washer
- Laundry: Electric Dryer Hookup, Washer Hookup
Features
- Ceiling Fan(s), Entrance Foyer, Extra Closets, High Ceilings, In-Law Floorplan, Open Floorplan, Pantry, Walk-In Closet(s), High Speed Internet, Kitchen Island
- Flooring: Carpet, Wood, Tile
- Basement: Full,Finished
- Number of fireplaces: 3
- Fireplace features: Gas, Wood Burning
Interior area
- Total structure area: 6,796
- Total interior livable area: 6,796 sqft
- Finished area above ground: 4,684
- Finished area below ground: 2,112
Property
Parking
- Total spaces: 9
- Parking features: Garage Door Opener, Attached, Circular Driveway, Concrete
- Attached garage spaces: 3
- Uncovered spaces: 6
Features
- Levels: Three Or More
- Stories: 3
- Patio & porch: Deck, Covered, Patio, Porch, Screened
- Has private pool: Yes
- Pool features: Above Ground
- Has spa: Yes
- Spa features: Private
- Fencing: Back Yard
- Waterfront features: Creek
Lot
- Size: 1.03 Acres
- Features: Level, Private
- Topography: Level,Private
Details
- Additional structures: Storm Shelter
- Parcel number: 033G B 01100 000
- Special conditions: Standard
Construction
Type & style
- Home type: SingleFamily
- Property subtype: Single Family Residence, Residential
Materials
- Brick
- Roof: Shingle
Condition
- New construction: No
- Year built: 2004
Utilities & green energy
- Sewer: Septic Tank
- Water: Private
- Utilities for property: Electricity Available, Water Available
Community & HOA
Community
- Subdivision: Ridgewater Estates Ph 2
HOA
- Has HOA: No
Location
- Region: Mount Juliet
Financial & listing details
- Price per square foot: $177/sqft
- Tax assessed value: $680,000
- Annual tax amount: $3,245
- Date on market: 11/17/2025
- Electric utility on property: Yes
Estimated market value
Not available
Estimated sales range
Not available
Not available
Price history
Price history
| Date | Event | Price |
|---|---|---|
| 11/17/2025 | Listed for sale | $1,199,999-0.7%$177/sqft |
Source: | ||
| 11/17/2025 | Listing removed | $1,208,000$178/sqft |
Source: | ||
| 10/14/2025 | Price change | $1,208,000-2%$178/sqft |
Source: | ||
| 10/2/2025 | Price change | $1,233,000-4.8%$181/sqft |
Source: | ||
| 9/14/2025 | Price change | $1,295,000-4.1%$191/sqft |
Source: | ||
| 9/9/2025 | Price change | $1,350,000-0.4%$199/sqft |
Source: | ||
| 8/22/2025 | Price change | $1,355,000-2.9%$199/sqft |
Source: | ||
| 7/30/2025 | Listed for sale | $1,395,000+190.6%$205/sqft |
Source: | ||
| 9/19/2014 | Sold | $480,000-2.4%$71/sqft |
Source: | ||
| 8/19/2014 | Pending sale | $492,000$72/sqft |
Source: Crye-Leike #1529341 Report a problem | ||
| 7/9/2014 | Price change | $492,000-0.6%$72/sqft |
Source: Crye-Leike #1529341 Report a problem | ||
| 10/3/2013 | Price change | $495,000-1%$73/sqft |
Source: Crye-Leike #1488068 Report a problem | ||
| 7/25/2013 | Price change | $499,900-2.9%$74/sqft |
Source: Blackwell Realty and Auction #1433019 Report a problem | ||
| 5/31/2013 | Price change | $515,000-2.6%$76/sqft |
Source: Blackwell Realty and Auction #1433019 Report a problem | ||
| 3/13/2013 | Listed for sale | $529,000+5.8%$78/sqft |
Source: Blackwell Realty Partners #1433019 Report a problem | ||
| 9/15/2012 | Listing removed | $499,900$74/sqft |
Source: Cumberland Real Estate LLC #1350838 Report a problem | ||
| 6/13/2012 | Price change | $499,900-3.8%$74/sqft |
Source: Cumberland Real Estate LLC #1350838 Report a problem | ||
| 4/2/2012 | Listed for sale | $519,900-13.3%$77/sqft |
Source: Cumberland Real Estate LLC #1350838 Report a problem | ||
| 2/4/2009 | Listing removed | $599,900$88/sqft |
Source: Visual Tour #959137 Report a problem | ||
| 10/27/2008 | Listed for sale | $599,900+9.1%$88/sqft |
Source: Visual Tour #959137 Report a problem | ||
| 6/28/2008 | Listing removed | $549,900$81/sqft |
Source: Coldwell Banker** #959137 Report a problem | ||
| 5/18/2008 | Price change | $549,900-1.8%$81/sqft |
Source: Coldwell Banker** #959137 Report a problem | ||
| 4/30/2008 | Price change | $559,900-6.7%$82/sqft |
Source: Coldwell Banker** #959137 Report a problem | ||
| 4/28/2008 | Price change | $599,900+7.1%$88/sqft |
Source: Coldwell Banker** #959137 Report a problem | ||
| 4/26/2008 | Listed for sale | $559,900+918%$82/sqft |
Source: Coldwell Banker** #959137 Report a problem | ||
| 11/26/2003 | Sold | $55,000$8/sqft |
Source: Public Record Report a problem | ||
Public tax history
Public tax history
| Year | Property taxes | Tax assessment |
|---|---|---|
| 2024 | $3,245 | $170,000 |
| 2023 | $3,245 | $170,000 |
| 2022 | $3,245 | $170,000 -19.4% |
| 2021 | -- | $210,900 +52.1% |
| 2020 | $3,494 | $138,700 |
| 2019 | $3,494 | $138,700 |
| 2018 | $3,494 0% | $138,700 |
| 2017 | $3,494 +0% | $138,700 |
| 2016 | $3,494 -19.4% | $138,700 -17.8% |
| 2015 | $4,336 +38.8% | $168,675 +38.8% |
| 2014 | $3,123 | $121,498 |
| 2013 | $3,123 +0% | $121,498 |
| 2012 | $3,123 +2.8% | $121,498 |
| 2011 | $3,038 | $121,498 |
| 2010 | -- | $121,498 -7.6% |
| 2009 | $3,200 | $131,542 |
| 2008 | $3,200 +7.8% | $131,542 +9.9% |
| 2007 | $2,969 | $119,726 |
| 2006 | $2,969 +7.2% | $119,726 +7.2% |
| 2005 | $2,770 +646% | $111,675 +793.4% |
| 2003 | $371 +41.2% | $12,500 +41.2% |
| 2002 | $263 | $8,852 |
Find assessor info on the county website
BuyAbility℠ payment
Est. payment
$5,977/mo
Principal & interest
$5587
Property taxes
$390
Climate risks
Neighborhood: 37122
Nearby schools
GreatSchools rating
- 7/10West Elementary SchoolGrades: K-5Distance: 3.4 mi
- 6/10West Wilson Middle SchoolGrades: 6-8Distance: 7.1 mi
- 8/10Mt. Juliet High SchoolGrades: 9-12Distance: 4.7 mi
Schools provided by the listing agent
- Elementary: West Elementary
- Middle: West Wilson Middle School
- High: Mt. Juliet High School
Source: RealTracs MLS as distributed by MLS GRID. This data may not be complete. We recommend contacting the local school district to confirm school assignments for this home.
