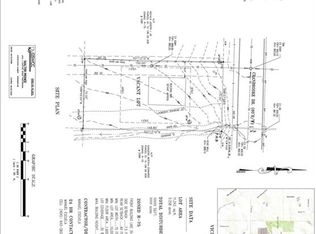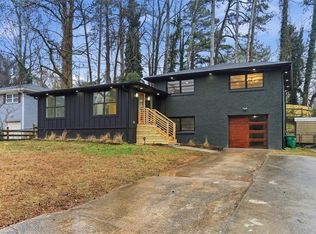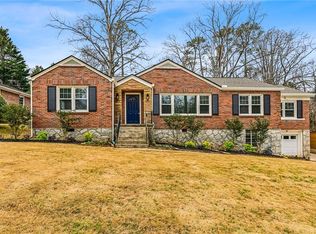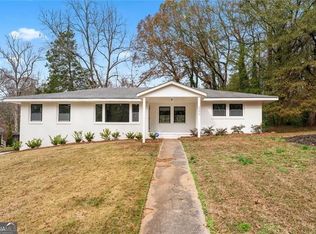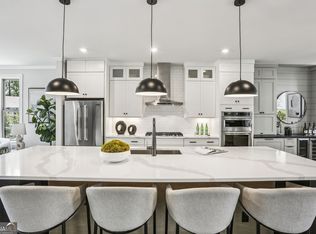Mid-Century Modern Retreat With Striking Architectural Lines BUYER INCENTIVE! Builder Contributing $10,000 towards Closing Costs! With its striking asymmetrical roofline, board-and-batten siding, and welcoming wood porch, this home perfectly embodies the timeless appeal of mid-century modern architecture. Inside, vaulted, sloped ceilings and expansive windows bathe the open layout in natural light, while wide-plank wood floors and a harmonious palette of gold, warm browns, and deep greens create an inviting flow throughout. The kitchen makes a sophisticated statement with white cabinetry, dark floating shelves, and brushed-gold hardware. A generous quartz island with subtle gold veining anchors the space, complemented by sculptural pendant lighting and stainless steel appliances — ideal for both everyday living and entertaining. Connected seamlessly to the dining and living areas, the great room features a sleek modern fireplace set against a dramatic accent wall and soaring ceilings that amplify light and volume. A bonus room with double French doors offers flexible use as a home office, nursery, or guest space. For cozy nights in, the dedicated media room is wrapped in a moody, deep green with warm wood floors and soft integrated lighting — a cinematic retreat for family and friends. The primary suite feels like a true escape, with airy ceiling height and a spa-inspired bathroom featuring a floating dual vanity with elegant gold fixtures, amber glass sconces, and a walk-in shower lined in sage-green tile with a sleek rain shower head. Every finish was thoughtfully chosen to combine modern comfort with mid-century character, creating a home that feels both stylish and warm — perfect for those who appreciate architecture with soul.
Pending
$680,500
2387 Cranbrooke Dr, Decatur, GA 30032
5beds
3,200sqft
Est.:
Single Family Residence, Residential
Built in 2025
0.26 Acres Lot
$673,500 Zestimate®
$213/sqft
$-- HOA
What's special
Soaring ceilingsWide-plank wood floorsStriking asymmetrical rooflineExpansive windowsStainless steel appliancesDark floating shelvesDramatic accent wall
- 140 days |
- 276 |
- 8 |
Zillow last checked: 8 hours ago
Listing updated: February 06, 2026 at 10:14am
Listing Provided by:
OLIVIA BUCKMON,
Beacham and Company 404-261-6300
Source: FMLS GA,MLS#: 7651521
Facts & features
Interior
Bedrooms & bathrooms
- Bedrooms: 5
- Bathrooms: 4
- Full bathrooms: 3
- 1/2 bathrooms: 1
- Main level bathrooms: 1
- Main level bedrooms: 1
Rooms
- Room types: Basement, Exercise Room, Library, Office
Primary bedroom
- Features: Master on Main, Oversized Master
- Level: Master on Main, Oversized Master
Bedroom
- Features: Master on Main, Oversized Master
Primary bathroom
- Features: Double Vanity, Separate His/Hers, Soaking Tub, Vaulted Ceiling(s)
Dining room
- Features: Open Concept, Separate Dining Room
Kitchen
- Features: Cabinets White, Eat-in Kitchen, Kitchen Island, Pantry, Solid Surface Counters, View to Family Room
Heating
- Central, Electric, Hot Water
Cooling
- Ceiling Fan(s), Central Air
Appliances
- Included: Dishwasher, Disposal, Electric Cooktop, Electric Water Heater, Microwave, Range Hood
- Laundry: Laundry Room, Main Level
Features
- High Ceilings 9 ft Main, High Ceilings 9 ft Upper, His and Hers Closets, Recessed Lighting, Tray Ceiling(s), Vaulted Ceiling(s), Walk-In Closet(s)
- Flooring: Other
- Windows: Double Pane Windows
- Basement: Daylight,Exterior Entry,Finished,Full,Walk-Out Access
- Number of fireplaces: 1
- Fireplace features: Electric, Factory Built
- Common walls with other units/homes: No Common Walls
Interior area
- Total structure area: 3,200
- Total interior livable area: 3,200 sqft
- Finished area above ground: 1,600
- Finished area below ground: 1,600
Video & virtual tour
Property
Parking
- Total spaces: 4
- Parking features: Driveway
- Has uncovered spaces: Yes
Accessibility
- Accessibility features: None
Features
- Levels: Two
- Stories: 2
- Patio & porch: Deck, Front Porch, Rear Porch
- Exterior features: Balcony, Other, No Dock
- Pool features: None
- Spa features: None
- Fencing: Back Yard,Wood
- Has view: Yes
- View description: Neighborhood, Other
- Waterfront features: None
- Body of water: None
Lot
- Size: 0.26 Acres
- Dimensions: 150 x 75
- Features: Back Yard, Cleared, Front Yard, Landscaped
Details
- Additional structures: None
- Parcel number: 15 139 05 007
- Other equipment: None
- Horse amenities: None
Construction
Type & style
- Home type: SingleFamily
- Architectural style: Modern,Ranch,Other
- Property subtype: Single Family Residence, Residential
Materials
- Other
- Roof: Composition
Condition
- New Construction
- New construction: Yes
- Year built: 2025
Utilities & green energy
- Electric: 110 Volts
- Sewer: Public Sewer
- Water: Public
- Utilities for property: Cable Available, Electricity Available, Natural Gas Available, Water Available
Green energy
- Energy efficient items: None
- Energy generation: None
Community & HOA
Community
- Features: None
- Security: Carbon Monoxide Detector(s), Smoke Detector(s)
- Subdivision: Pepperwoods
HOA
- Has HOA: No
Location
- Region: Decatur
Financial & listing details
- Price per square foot: $213/sqft
- Tax assessed value: $62,800
- Annual tax amount: $1,128
- Date on market: 9/26/2025
- Cumulative days on market: 110 days
- Ownership: Fee Simple
- Electric utility on property: Yes
- Road surface type: Asphalt
Estimated market value
$673,500
$640,000 - $707,000
$3,856/mo
Price history
Price history
| Date | Event | Price |
|---|---|---|
| 1/9/2026 | Pending sale | $680,500$213/sqft |
Source: | ||
| 9/26/2025 | Listed for sale | $680,500-6.1%$213/sqft |
Source: | ||
| 8/22/2025 | Listing removed | $725,000$227/sqft |
Source: | ||
| 8/6/2025 | Listed for sale | $725,000$227/sqft |
Source: | ||
| 7/7/2025 | Listing removed | $725,000$227/sqft |
Source: | ||
Public tax history
Public tax history
| Year | Property taxes | Tax assessment |
|---|---|---|
| 2025 | $1,245 +10.4% | $25,120 |
| 2024 | $1,128 +20.5% | $25,120 +21.5% |
| 2023 | $936 +68.1% | $20,680 +72.3% |
Find assessor info on the county website
BuyAbility℠ payment
Est. payment
$3,996/mo
Principal & interest
$3202
Property taxes
$556
Home insurance
$238
Climate risks
Neighborhood: Candler-Mcafee
Nearby schools
GreatSchools rating
- 4/10Ronald E McNair Discover Learning Academy Elementary SchoolGrades: PK-5Distance: 0.9 mi
- 5/10McNair Middle SchoolGrades: 6-8Distance: 0.3 mi
- 3/10Mcnair High SchoolGrades: 9-12Distance: 2.2 mi
Schools provided by the listing agent
- Elementary: Ronald E McNair
- Middle: McNair - Dekalb
- High: McNair
Source: FMLS GA. This data may not be complete. We recommend contacting the local school district to confirm school assignments for this home.
- Loading
