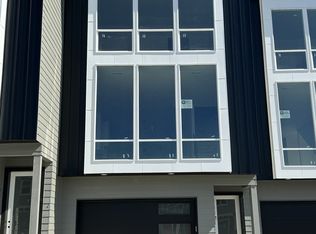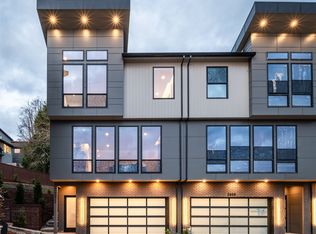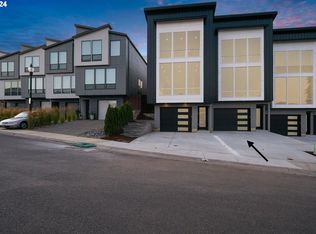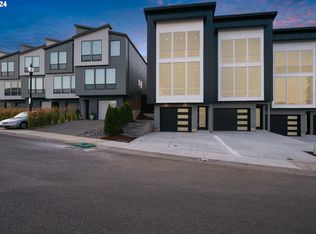Sold
$620,000
2415 N R St, Washougal, WA 98671
3beds
2,278sqft
Residential
Built in 2024
2,613.6 Square Feet Lot
$609,400 Zestimate®
$272/sqft
$3,227 Estimated rent
Home value
$609,400
$573,000 - $646,000
$3,227/mo
Zestimate® history
Loading...
Owner options
Explore your selling options
What's special
New construction, last CORNER home available in a cul-de-sac. Modern home designed for contemporary living. The expansive open floor plan boasts soaring 10-foot ceilings on the main level, complemented by massive windows that flood the space with natural light. A cozy fireplace, custom cabinetry, and a luxurious island enhance the stylish kitchen. The primary suite is a private retreat featuring a serene, soaking tub and a spacious walk-in custom closet. Built with energy efficiency in mind, this home includes a heat pump and requires minimal exterior maintenance. Large and extra -deep garage that can be used for office or gym. Premium, artificial turf in the backyard. Conveniently located with quick access to SR-14, hiking, Columbia River, and just 16 miles from PDX airport, this home offers the perfect blend of elegance and convenience.
Zillow last checked: 8 hours ago
Listing updated: May 21, 2025 at 05:04am
Listed by:
Evelina Cherchenko teamwa@rogprestige.com,
Realty One Group Prestige
Bought with:
Ruthann Hewgley, 134045
Realty Pro West, LLC
Source: RMLS (OR),MLS#: 24056108
Facts & features
Interior
Bedrooms & bathrooms
- Bedrooms: 3
- Bathrooms: 3
- Full bathrooms: 2
- Partial bathrooms: 1
- Main level bathrooms: 1
Primary bedroom
- Features: Soaking Tub, Suite
- Level: Upper
Bedroom 2
- Level: Upper
Bedroom 3
- Level: Upper
Dining room
- Level: Main
Family room
- Level: Main
Kitchen
- Features: Dishwasher, Gourmet Kitchen, Island, Builtin Oven
- Level: Main
Heating
- Heat Pump
Cooling
- Heat Pump
Appliances
- Included: Built In Oven, Built-In Range, Dishwasher, Disposal, Range Hood, Electric Water Heater
- Laundry: Laundry Room
Features
- Soaking Tub, Gourmet Kitchen, Kitchen Island, Suite, Pantry, Quartz
- Flooring: Engineered Hardwood
- Windows: Double Pane Windows
- Basement: Finished
- Number of fireplaces: 1
- Fireplace features: Electric
Interior area
- Total structure area: 2,278
- Total interior livable area: 2,278 sqft
Property
Parking
- Total spaces: 2
- Parking features: Driveway, Attached, Extra Deep Garage
- Attached garage spaces: 2
- Has uncovered spaces: Yes
Accessibility
- Accessibility features: Garage On Main, Accessibility
Features
- Stories: 3
- Exterior features: Yard
- Fencing: Fenced
- Has view: Yes
- View description: Territorial
Lot
- Size: 2,613 sqft
- Features: Gentle Sloping, SqFt 0K to 2999
Details
- Parcel number: 986048892
Construction
Type & style
- Home type: SingleFamily
- Architectural style: NW Contemporary
- Property subtype: Residential
- Attached to another structure: Yes
Materials
- Lap Siding, Panel
- Foundation: Block
- Roof: Composition
Condition
- New Construction
- New construction: Yes
- Year built: 2024
Details
- Warranty included: Yes
Utilities & green energy
- Sewer: Public Sewer
- Water: Public
Community & neighborhood
Security
- Security features: Fire Sprinkler System
Location
- Region: Washougal
- Subdivision: Green View Estates
HOA & financial
HOA
- Has HOA: Yes
- HOA fee: $180 monthly
- Amenities included: Maintenance Grounds
Other
Other facts
- Listing terms: Cash,Conventional,FHA,No Financing,VA Loan
Price history
| Date | Event | Price |
|---|---|---|
| 5/16/2025 | Sold | $620,000$272/sqft |
Source: | ||
| 4/8/2025 | Pending sale | $620,000$272/sqft |
Source: | ||
| 11/3/2024 | Price change | $620,000-3%$272/sqft |
Source: | ||
| 10/3/2024 | Listed for sale | $639,000$281/sqft |
Source: | ||
Public tax history
| Year | Property taxes | Tax assessment |
|---|---|---|
| 2024 | $5,458 +139.1% | $575,404 +129.1% |
| 2023 | $2,282 +42.1% | $251,149 +40.6% |
| 2022 | $1,606 +12.7% | $178,600 +19.1% |
Find assessor info on the county website
Neighborhood: 98671
Nearby schools
GreatSchools rating
- 8/10Hathaway Elementary SchoolGrades: PK-5Distance: 0.6 mi
- 8/10Jemtegaard Middle SchoolGrades: 6-8Distance: 2 mi
- 7/10Washougal High SchoolGrades: 9-12Distance: 0.9 mi
Schools provided by the listing agent
- Elementary: Hathaway
- Middle: Jemtegaard
- High: Washougal
Source: RMLS (OR). This data may not be complete. We recommend contacting the local school district to confirm school assignments for this home.
Get a cash offer in 3 minutes
Find out how much your home could sell for in as little as 3 minutes with a no-obligation cash offer.
Estimated market value$609,400
Get a cash offer in 3 minutes
Find out how much your home could sell for in as little as 3 minutes with a no-obligation cash offer.
Estimated market value
$609,400



