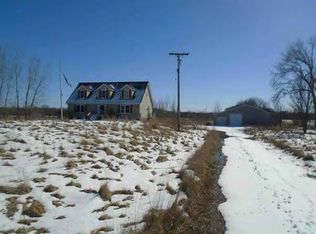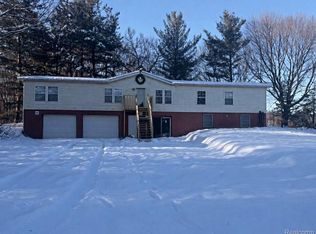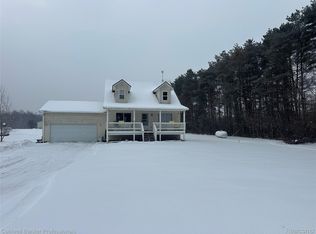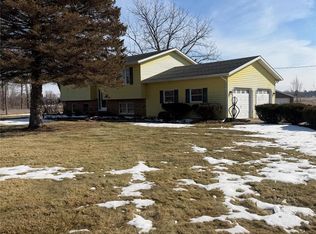1 full acre of private homestead in North Branch. This custom built home was originally built for the daughter of the farmer that owns the adjacent farm!. Solid block wall construction in the basement is the perfect foundation for this amazing hobby farmhouse. Custom wood trim, flooring, cabinets, built in closets, countertops, walls, & more. This home has received a full on makeover from the current owners. Every inch has been upgraded or replaced since purchasing it over 15 years ago. All the mechanical systems have been replaced or upgraded including a tankless water heater, water softener, well pump, furnace, & more. Multiple work shops are in the basement and various outbuildings. This property also has a 2.5 car attached garage, a barn with a second detached garage, & another 12X12 outbuilding/ work space that is fully insulated and electrified with a wood burning stove. Start your new homestead in North Branch on this quiet piece of rural heaven.
Pending
$239,000
2428 Burnside Rd, North Branch, MI 48461
3beds
2,774sqft
Est.:
Single Family Residence
Built in 1957
1 Acres Lot
$233,900 Zestimate®
$86/sqft
$-- HOA
What's special
- 258 days |
- 111 |
- 3 |
Zillow last checked: 8 hours ago
Listing updated: January 29, 2026 at 06:42pm
Listed by:
Scott Sims 586-557-2939,
Dane Seltzer Real Estate Group 810-814-1158,
Gabriel Rodriguez 810-869-8009,
Dane Seltzer Real Estate Group
Source: MiRealSource,MLS#: 50178417 Originating MLS: East Central Association of REALTORS
Originating MLS: East Central Association of REALTORS
Facts & features
Interior
Bedrooms & bathrooms
- Bedrooms: 3
- Bathrooms: 2
- Full bathrooms: 2
Bedroom 1
- Level: Entry
- Area: 132
- Dimensions: 11 x 12
Bedroom 2
- Level: Entry
- Area: 156
- Dimensions: 12 x 13
Bedroom 3
- Level: Entry
- Area: 168
- Dimensions: 12 x 14
Bathroom 1
- Level: Entry
Bathroom 2
- Level: Basement
Heating
- Forced Air, Natural Gas
Features
- Has basement: Yes
- Has fireplace: No
Interior area
- Total structure area: 2,774
- Total interior livable area: 2,774 sqft
- Finished area above ground: 1,190
- Finished area below ground: 1,584
Property
Parking
- Total spaces: 2.5
- Parking features: Attached
- Attached garage spaces: 2.5
Features
- Levels: One
- Stories: 1
- Frontage type: Road
- Frontage length: 280
Lot
- Size: 1 Acres
- Dimensions: 43,560
Details
- Parcel number: 00601400200
- Special conditions: Private
Construction
Type & style
- Home type: SingleFamily
- Architectural style: Ranch
- Property subtype: Single Family Residence
Materials
- Aluminum Siding, Brick
- Foundation: Basement
Condition
- Year built: 1957
Utilities & green energy
- Sewer: Septic Tank
- Water: Drilled Well
Community & HOA
Community
- Subdivision: None
HOA
- Has HOA: No
Location
- Region: North Branch
Financial & listing details
- Price per square foot: $86/sqft
- Tax assessed value: $132,000
- Annual tax amount: $970
- Date on market: 6/15/2025
- Cumulative days on market: 252 days
- Listing agreement: Exclusive Right To Sell
- Listing terms: Cash,Conventional,FHA,USDA Loan,VA Loan
Estimated market value
$233,900
$206,000 - $267,000
$1,642/mo
Price history
Price history
| Date | Event | Price |
|---|---|---|
| 1/30/2026 | Pending sale | $239,000$86/sqft |
Source: | ||
| 10/20/2025 | Price change | $239,000-2.4%$86/sqft |
Source: | ||
| 9/8/2025 | Price change | $245,000-2%$88/sqft |
Source: | ||
| 6/15/2025 | Listed for sale | $250,000+316.7%$90/sqft |
Source: | ||
| 4/15/2010 | Sold | $60,000$22/sqft |
Source: Public Record Report a problem | ||
Public tax history
Public tax history
| Year | Property taxes | Tax assessment |
|---|---|---|
| 2025 | $971 +14.4% | $66,000 -0.8% |
| 2024 | $849 +5.8% | $66,500 +8% |
| 2023 | $802 +8.7% | $61,600 +10.2% |
| 2022 | $738 +0.9% | $55,900 +15% |
| 2021 | $731 | $48,600 +4.3% |
| 2020 | -- | $46,600 +19.8% |
| 2018 | $711 +0.6% | $38,900 -4.2% |
| 2017 | $707 | $40,600 +11.5% |
| 2016 | -- | $36,400 +12% |
| 2015 | -- | $32,500 +2.5% |
| 2014 | -- | $31,700 +21% |
| 2013 | -- | $26,200 -12.1% |
| 2012 | -- | $29,800 -8.9% |
| 2011 | -- | $32,700 +1.9% |
| 2010 | -- | $32,100 -35.2% |
| 2009 | -- | $49,500 -21.6% |
| 2008 | -- | $63,100 -4% |
| 2007 | -- | $65,700 +5.8% |
| 2006 | -- | $62,100 +4% |
| 2005 | -- | $59,700 +16.4% |
| 2004 | -- | $51,300 +0.2% |
| 2003 | -- | $51,200 +9.2% |
| 2002 | -- | $46,900 +1.1% |
| 2001 | -- | $46,400 |
Find assessor info on the county website
BuyAbility℠ payment
Est. payment
$1,313/mo
Principal & interest
$1116
Property taxes
$197
Climate risks
Neighborhood: 48461
Nearby schools
GreatSchools rating
- 7/10North Branch Elementary SchoolGrades: PK-4Distance: 3.4 mi
- 6/10Ruth Fox Middle SchoolGrades: 5-8Distance: 3.8 mi
- 6/10North Branch High SchoolGrades: 9-12Distance: 3.8 mi
Schools provided by the listing agent
- District: North Branch Area Schools
Source: MiRealSource. This data may not be complete. We recommend contacting the local school district to confirm school assignments for this home.






