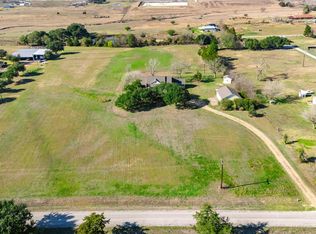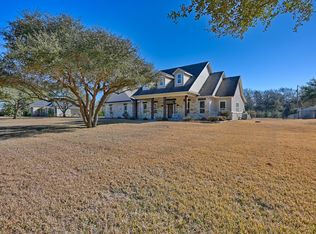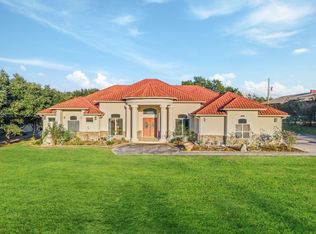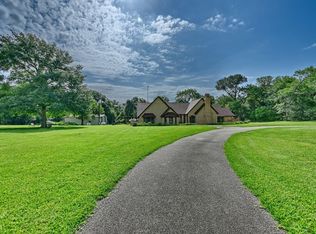Want a special slice of Heaven as your country get-away property? Lovely ranch home on acreage in the desirable Old Gay Hill Area! Property sits on beautiful and rolling property and offers the peace and quiet of country living on a quiet paved road. Gorgeous ancient oaks grace the grounds and there are many seating areas to enjoy. Home is a Texas ranch house style with 3 bedroom, 2 & 1/2 baths. Large master and pretty office. Arched doorways, engineered floors and rustic tile add to the Texas décor. Kitchen has bar seating. Two nice living area and a beautiful separate dining room. Nice deck sits off the back of the house and offers a shady relief. This property is remodeled and ready for a full time or weekend family living. Property is secured with front gate and fencing. Wildlife abounds! A seasonal creek borders the back of this land, and many varieties of trees grow here on sandy soil. Fire pit in place and many other outdoor seating areas! Have to see to Believe!
For sale
$775,000
245 Christmas Rd E, Brenham, TX 77833
3beds
2,360sqft
Est.:
Farm
Built in 2005
2.26 Acres Lot
$729,100 Zestimate®
$328/sqft
$-- HOA
What's special
- 242 days |
- 409 |
- 13 |
Zillow last checked: 8 hours ago
Listing updated: December 18, 2025 at 07:20pm
Listed by:
Lois Shanks TREC #0588667 713-806-0526,
Texas First Real Estate
Source: HAR,MLS#: 31940742
Tour with a local agent
Facts & features
Interior
Bedrooms & bathrooms
- Bedrooms: 3
- Bathrooms: 2
- Full bathrooms: 2
Rooms
- Room types: Den, Family Room
Primary bathroom
- Features: Half Bath, Primary Bath: Double Sinks, Primary Bath: Jetted Tub, Primary Bath: Separate Shower, Secondary Bath(s): Tub/Shower Combo, Vanity Area
Kitchen
- Features: Breakfast Bar, Kitchen open to Family Room, Pantry, Under Cabinet Lighting, Walk-in Pantry
Heating
- Electric
Cooling
- Ceiling Fan(s), Electric
Appliances
- Included: Refrigerator, Convection Oven, Double Oven, Freestanding Oven, Microwave, Electric Cooktop, Electric Range, Dishwasher
- Laundry: Electric Dryer Hookup, Washer Hookup
Features
- Dry Bar, Formal Entry/Foyer, High Ceilings, All Bedrooms Down, Primary Bed - 1st Floor
- Flooring: Engineered Hardwood, Stone
- Windows: Window Coverings
- Number of fireplaces: 1
- Fireplace features: Wood Burning
Interior area
- Total structure area: 2,360
- Total interior livable area: 2,360 sqft
Property
Parking
- Parking features: Electric Gate, Driveway Gate, No Garage, Additional Parking
Features
- Stories: 1
Lot
- Size: 2.26 Acres
- Features: Cleared, Wooded, 2 Up to 5 Acres
- Topography: Rolling
Details
- Additional structures: Auxiliary Building, Shed(s)
- Parcel number: R61426
Construction
Type & style
- Home type: SingleFamily
- Architectural style: Ranch
- Property subtype: Farm
Materials
- Batts Insulation, Cement Board, Stone
- Foundation: Slab
Condition
- New construction: No
- Year built: 2005
Utilities & green energy
- Sewer: Septic Tank
- Water: Well
Green energy
- Energy efficient items: Thermostat
Community & HOA
Location
- Region: Brenham
Financial & listing details
- Price per square foot: $328/sqft
- Annual tax amount: $5,164
- Date on market: 6/27/2025
- Listing terms: Cash,Conventional,FHA,VA Loan
- Exclusions: None
- Road surface type: Asphalt
Estimated market value
$729,100
$693,000 - $766,000
$2,593/mo
Price history
Price history
| Date | Event | Price |
|---|---|---|
| 10/23/2025 | Price change | $775,000-3.1%$328/sqft |
Source: | ||
| 6/27/2025 | Listed for sale | $800,000$339/sqft |
Source: | ||
Public tax history
Public tax history
Tax history is unavailable.BuyAbility℠ payment
Est. payment
$4,307/mo
Principal & interest
$3564
Property taxes
$743
Climate risks
Neighborhood: 77833
Nearby schools
GreatSchools rating
- 8/10Burton Elementary SchoolGrades: PK-6Distance: 9.8 mi
- 7/10Burton High SchoolGrades: 7-12Distance: 9.8 mi
Schools provided by the listing agent
- Elementary: Burton Elementary School (Burton)
- Middle: Burton High School
- High: Burton High School
Source: HAR. This data may not be complete. We recommend contacting the local school district to confirm school assignments for this home.



