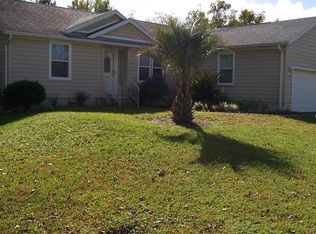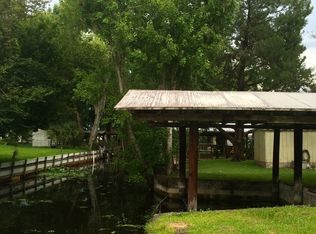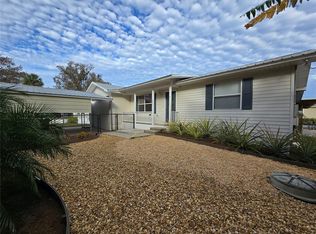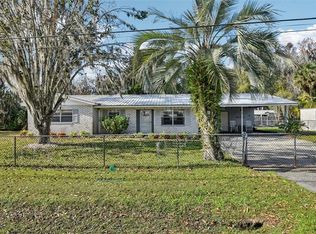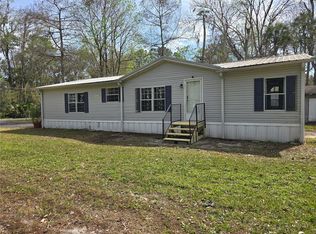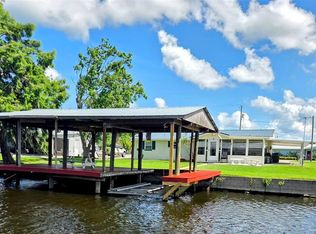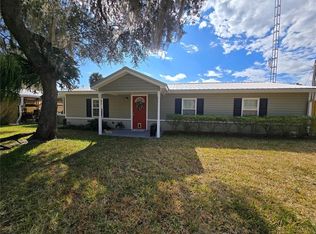Under contract-accepting backup offers. This beautifully updated 2-3 bedroom home offers comfort, convenience, and Florida living at its best! Enjoy a brand-new metal roof, fresh asphalt driveway, and a charming front porch perfect for morning coffee. The home features a new A/C system, updated plumbing and electrical, and modern appliances-giving you peace of mind and year round efficiency. Step inside and fall in love with the huge primary suite featuring a walk-in shower and soaking tub. Need extra storage or a workshop? You'll appreciate the two storage sheds-one with A/C and a window unit- great for hobbies or tool space. The fenced yard gives your pets a safe place to run and play. Boaters will love the aluminum seawall and the private boat house with lift! Whether you're enjoying a quiet sunset on the front porch or tinkering in the workshop, this home offers something for everyone. Come experience the best of Astor living on the beautiful St. Johns river!
Pending
Price cut: $21K (1/19)
$299,000
24514 Snail Rd, Astor, FL 32102
2beds
1,527sqft
Est.:
Single Family Residence
Built in 1966
7,500 Square Feet Lot
$-- Zestimate®
$196/sqft
$-- HOA
What's special
Brand-new metal roofHuge primary suiteSoaking tubWalk-in showerFresh asphalt drivewayAluminum seawallModern appliances
- 105 days |
- 226 |
- 5 |
Zillow last checked: 8 hours ago
Listing updated: February 02, 2026 at 01:15pm
Listing Provided by:
Tracy Brainard 386-804-9924,
RIVER REALTY GROUP 352-759-2362,
AnnMari Daley 315-225-4992,
RIVER REALTY GROUP
Source: Stellar MLS,MLS#: R4910232 Originating MLS: Other
Originating MLS: Other

Facts & features
Interior
Bedrooms & bathrooms
- Bedrooms: 2
- Bathrooms: 3
- Full bathrooms: 3
Rooms
- Room types: Bonus Room, Family Room
Primary bedroom
- Features: Walk-In Closet(s)
- Level: First
Bedroom 2
- Features: Walk-In Closet(s)
- Level: First
Primary bathroom
- Features: Tub With Shower, Urinal
- Level: First
Bathroom 2
- Features: Shower No Tub
- Level: First
Balcony porch lanai
- Level: First
Family room
- Level: First
Kitchen
- Features: Pantry
- Level: First
Laundry
- Level: First
Living room
- Level: First
Heating
- Central
Cooling
- Central Air, Ductless
Appliances
- Included: Dishwasher, Electric Water Heater, Exhaust Fan, Ice Maker, Microwave, Range, Range Hood, Refrigerator
- Laundry: Inside, Laundry Room
Features
- Ceiling Fan(s), Eating Space In Kitchen, Thermostat
- Flooring: Laminate, Luxury Vinyl
- Has fireplace: No
Interior area
- Total structure area: 1,527
- Total interior livable area: 1,527 sqft
Video & virtual tour
Property
Parking
- Total spaces: 1
- Parking features: Boat, Driveway
- Carport spaces: 1
- Has uncovered spaces: Yes
Features
- Levels: One
- Stories: 1
- Patio & porch: Front Porch, Rear Porch, Screened
- Exterior features: Private Mailbox, Storage
- Has view: Yes
- View description: Water, Canal
- Has water view: Yes
- Water view: Water,Canal
- Waterfront features: Canal - Brackish, Brackish Canal Access, Lift, Seawall
- Body of water: ST JOHN'S RIVER
Lot
- Size: 7,500 Square Feet
- Dimensions: 75 x 100
- Features: Street Dead-End
Details
- Parcel number: 241527010004400300
- Zoning: R-7
- Special conditions: None
Construction
Type & style
- Home type: SingleFamily
- Property subtype: Single Family Residence
Materials
- Vinyl Siding
- Foundation: Slab
- Roof: Metal
Condition
- New construction: No
- Year built: 1966
Utilities & green energy
- Sewer: Public Sewer
- Water: Public
- Utilities for property: Cable Available, Electricity Connected, Phone Available, Sewer Connected, Water Connected
Community & HOA
Community
- Subdivision: ASTOR FOREST CAMPSITES UNREC
HOA
- Has HOA: No
- Pet fee: $0 monthly
Location
- Region: Astor
Financial & listing details
- Price per square foot: $196/sqft
- Tax assessed value: $216,247
- Annual tax amount: $2,620
- Date on market: 11/13/2025
- Cumulative days on market: 106 days
- Listing terms: Cash,Conventional,FHA,VA Loan
- Ownership: Fee Simple
- Total actual rent: 0
- Electric utility on property: Yes
- Road surface type: Asphalt
Estimated market value
Not available
Estimated sales range
Not available
Not available
Price history
Price history
| Date | Event | Price |
|---|---|---|
| 2/2/2026 | Pending sale | $299,000$196/sqft |
Source: | ||
| 1/19/2026 | Price change | $299,000-6.6%$196/sqft |
Source: | ||
| 12/29/2025 | Price change | $320,000-4.5%$210/sqft |
Source: | ||
| 11/13/2025 | Listed for sale | $335,000$219/sqft |
Source: | ||
| 9/2/2025 | Listing removed | $335,000$219/sqft |
Source: | ||
| 7/15/2025 | Listed for sale | $335,000+3.1%$219/sqft |
Source: | ||
| 7/1/2025 | Listing removed | $325,000$213/sqft |
Source: | ||
| 6/2/2025 | Price change | $325,000-4.4%$213/sqft |
Source: | ||
| 4/22/2025 | Price change | $340,000-5%$223/sqft |
Source: | ||
| 3/14/2025 | Price change | $357,900-1.9%$234/sqft |
Source: | ||
| 1/30/2025 | Price change | $364,900-2.7%$239/sqft |
Source: | ||
| 1/6/2025 | Listed for sale | $375,000$246/sqft |
Source: | ||
| 12/30/2024 | Pending sale | $375,000$246/sqft |
Source: | ||
| 12/5/2024 | Listed for sale | $375,000-6.2%$246/sqft |
Source: | ||
| 11/5/2024 | Listing removed | $399,900$262/sqft |
Source: | ||
| 11/2/2024 | Listed for sale | $399,900+150.1%$262/sqft |
Source: | ||
| 3/8/2021 | Sold | $159,900$105/sqft |
Source: Public Record Report a problem | ||
| 1/5/2021 | Pending sale | $159,900$105/sqft |
Source: WATSON REALTY CORP #V4916417 Report a problem | ||
| 1/4/2021 | Listing removed | -- |
Source: | ||
| 11/15/2020 | Listed for sale | $159,900-12.4%$105/sqft |
Source: WATSON REALTY CORP #V4916417 Report a problem | ||
| 2/9/2009 | Sold | $182,500$120/sqft |
Source: Public Record Report a problem | ||
| 12/12/2008 | Listed for sale | $182,500-36.8%$120/sqft |
Source: Postlets #V4617858 Report a problem | ||
| 8/12/2005 | Sold | $288,900+86.4%$189/sqft |
Source: Public Record Report a problem | ||
| 12/24/2003 | Sold | $155,000+34.8%$102/sqft |
Source: Public Record Report a problem | ||
| 4/24/2001 | Sold | $115,000+27.8%$75/sqft |
Source: Public Record Report a problem | ||
| 6/25/1998 | Sold | $90,000+13.4%$59/sqft |
Source: Public Record Report a problem | ||
| 2/20/1997 | Sold | $79,400$52/sqft |
Source: Public Record Report a problem | ||
Public tax history
Public tax history
| Year | Property taxes | Tax assessment |
|---|---|---|
| 2025 | $2,620 +2.7% | $175,700 +2.9% |
| 2024 | $2,552 +11.9% | $170,750 +3% |
| 2023 | $2,280 +8.8% | $165,780 +3% |
| 2022 | $2,096 +8% | $160,959 +7.1% |
| 2021 | $1,941 -4.1% | $150,322 +1.4% |
| 2020 | $2,024 +1.1% | $148,247 +2.3% |
| 2019 | $2,002 +4.9% | $144,914 +1.9% |
| 2018 | $1,909 | $142,212 +2.1% |
| 2017 | $1,909 +3.8% | $139,287 +1.1% |
| 2016 | $1,838 -0.6% | $137,797 +0.7% |
| 2015 | $1,850 -2.2% | $136,840 +0.8% |
| 2014 | $1,892 +32.8% | $135,754 +1.5% |
| 2013 | $1,425 -10% | $133,748 -6.6% |
| 2012 | $1,584 -2.1% | $143,221 -1.6% |
| 2011 | $1,619 -7.7% | $145,528 -4.8% |
| 2010 | $1,753 -32.5% | $152,809 -10.5% |
| 2009 | $2,598 -17.7% | $170,826 -17.6% |
| 2007 | $3,157 -7.2% | $207,283 -10.9% |
| 2006 | $3,402 +95.1% | $232,522 +78.9% |
| 2005 | $1,744 +3.3% | $130,006 |
| 2004 | $1,688 +27.2% | -- |
| 2003 | $1,327 +41.1% | $101,732 +18.2% |
| 2002 | $940 | $86,042 +3.2% |
| 2001 | $940 +2.7% | $83,375 +0.3% |
| 2000 | $916 | $83,132 |
Find assessor info on the county website
BuyAbility℠ payment
Est. payment
$1,793/mo
Principal & interest
$1399
Property taxes
$394
Climate risks
Neighborhood: 32102
Nearby schools
GreatSchools rating
- 6/10Umatilla Elementary SchoolGrades: PK-5Distance: 18.3 mi
- 4/10Umatilla Middle SchoolGrades: 6-8Distance: 18.5 mi
- 2/10Umatilla High SchoolGrades: 9-12Distance: 18.5 mi
Schools provided by the listing agent
- Elementary: Cypress Ridge Elem
- Middle: Umatilla Middle
- High: Umatilla High
Source: Stellar MLS. This data may not be complete. We recommend contacting the local school district to confirm school assignments for this home.
