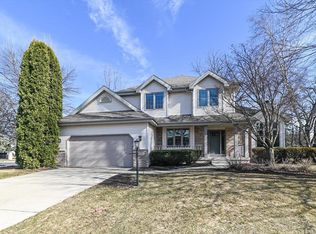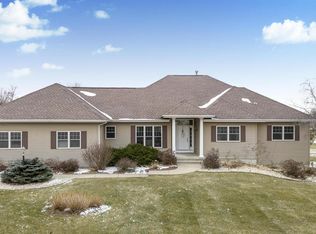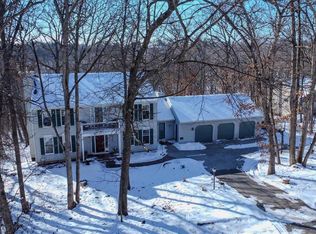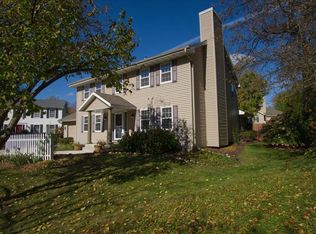Welcome to this country retreat just minutes from downtown Verona, Epic, Mt Horeb & all just 25 minutes to downtown Madison. Situated on 2.89 acres overlooking woods, this Ranch home has space for everyone and everything! Kitchen is tastefully appointed with solid Alder cabinets, granite counters, tile backsplash, SS appls w/ ample storage. Adjacent dinette features built-in hutch w/ even more storage. Sunroom overlooks idyllic backyard with deck, pergola, patio, firepit and green space lined with trees. Primary offers large ensuite w/ jetted tub, tiled shower, 2 separate vanities & large walk-in closet. Walk-out and finished LL has large Rec rm w/ bar, additional bedroom, full bath, den, storage space & more! 3-car attached garage. 10'x12' shed. Basic UHP home warranty.
Active
$875,000
2460 Spring Rose Circle, Verona, WI 53593
4beds
3,397sqft
Est.:
Single Family Residence
Built in 1980
2.89 Acres Lot
$851,100 Zestimate®
$258/sqft
$-- HOA
What's special
Additional bedroomTile backsplashStorage spaceGranite countersJetted tubLarge walk-in closetTiled shower
- 33 days |
- 2,150 |
- 52 |
Zillow last checked: 8 hours ago
Listing updated: February 25, 2026 at 12:09pm
Listed by:
Amy Lessing 314-488-3216,
Compass Real Estate Wisconsin
Source: WIREX MLS,MLS#: 2014715 Originating MLS: South Central Wisconsin MLS
Originating MLS: South Central Wisconsin MLS
Tour with a local agent
Facts & features
Interior
Bedrooms & bathrooms
- Bedrooms: 4
- Bathrooms: 3
- Full bathrooms: 3
- Main level bedrooms: 4
Primary bedroom
- Level: Main
- Area: 272
- Dimensions: 16 x 17
Bedroom 2
- Level: Main
- Area: 120
- Dimensions: 10 x 12
Bedroom 3
- Level: Main
- Area: 169
- Dimensions: 13 x 13
Bedroom 4
- Level: Main
- Area: 132
- Dimensions: 11 x 12
Bathroom
- Features: Whirlpool, At least 1 Tub, Master Bedroom Bath: Full, Master Bedroom Bath, Master Bedroom Bath: Walk-In Shower, Master Bedroom Bath: Tub/No Shower
Family room
- Level: Lower
- Area: 280
- Dimensions: 14 x 20
Kitchen
- Level: Main
- Area: 132
- Dimensions: 11 x 12
Living room
- Level: Main
- Area: 336
- Dimensions: 14 x 24
Office
- Level: Lower
- Area: 240
- Dimensions: 12 x 20
Heating
- Oil, Forced Air
Cooling
- Central Air
Appliances
- Included: Range/Oven, Refrigerator, Dishwasher, Microwave, Washer, Dryer, Water Softener
Features
- Walk-In Closet(s), High Speed Internet, Breakfast Bar, Kitchen Island
- Flooring: Wood or Sim.Wood Floors
- Windows: Skylight(s)
- Basement: Full,Exposed,Full Size Windows,Walk-Out Access,Partially Finished,Sump Pump,Concrete
Interior area
- Total structure area: 3,397
- Total interior livable area: 3,397 sqft
- Finished area above ground: 2,416
- Finished area below ground: 981
Property
Parking
- Total spaces: 3
- Parking features: 3 Car, Attached, Garage Door Opener, Basement Access
- Attached garage spaces: 3
Features
- Levels: One
- Stories: 1
- Patio & porch: Deck, Patio
- Has spa: Yes
- Spa features: Bath
Lot
- Size: 2.89 Acres
- Features: Wooded
Details
- Additional structures: Storage
- Parcel number: 060724283003
- Zoning: SFR-2
Construction
Type & style
- Home type: SingleFamily
- Architectural style: Ranch
- Property subtype: Single Family Residence
Materials
- Vinyl Siding, Brick
Condition
- 21+ Years
- New construction: No
- Year built: 1980
Utilities & green energy
- Sewer: Septic Tank
- Water: Well
- Utilities for property: Cable Available
Community & HOA
Location
- Region: Verona
- Municipality: Springdale
Financial & listing details
- Price per square foot: $258/sqft
- Tax assessed value: $739,600
- Annual tax amount: $10,962
- Date on market: 1/26/2026
- Inclusions: Refrigerator, Range/Oven, Dishwasher, Microwave, Beverage Fridge, Washer, Dryer, All Window Coverings, Ll Microwave, Garage Refrigerator, Laundry Room Radio, Tv & Mount In Dining Area, Tv Mounts In Ll & Primary Bedroom, Swing Set, Desk In Ll Office, Shed
- Exclusions: Seller's Personal Property, Ll Refrigerator, Ping Pong Table, Electric Stove Heater In Primary Bedroom, Free Standing Coal Stove In Ll
Estimated market value
$851,100
$809,000 - $894,000
$3,859/mo
Price history
Price history
| Date | Event | Price |
|---|---|---|
| 1/26/2026 | Listed for sale | $875,000+0.6%$258/sqft |
Source: | ||
| 11/21/2025 | Listing removed | $869,900$256/sqft |
Source: | ||
| 9/2/2025 | Listed for sale | $869,900-1.1%$256/sqft |
Source: | ||
| 8/26/2025 | Listing removed | $880,000$259/sqft |
Source: | ||
| 7/11/2025 | Price change | $880,000-1.7%$259/sqft |
Source: | ||
| 3/30/2025 | Price change | $895,000-10.1%$263/sqft |
Source: | ||
| 1/27/2025 | Listed for sale | $995,000$293/sqft |
Source: | ||
Public tax history
Public tax history
| Year | Property taxes | Tax assessment |
|---|---|---|
| 2024 | $10,496 +7.5% | $739,600 +57.9% |
| 2023 | $9,767 +8.2% | $468,400 |
| 2022 | $9,025 +15.3% | $468,400 |
| 2021 | $7,827 -0.6% | $468,400 |
| 2020 | $7,876 +24.6% | $468,400 +30.4% |
| 2019 | $6,320 +0% | $359,300 |
| 2018 | $6,320 +2.9% | $359,300 |
| 2017 | $6,142 +0.7% | $359,300 |
| 2016 | $6,099 +4.8% | $359,300 |
| 2015 | $5,821 +3% | $359,300 |
| 2014 | $5,653 +3.2% | $359,300 |
| 2013 | $5,477 -1.7% | $359,300 +9.1% |
| 2012 | $5,572 +4.5% | $329,300 +3.1% |
| 2011 | $5,331 | $319,300 |
| 2010 | $5,331 +0.9% | $319,300 |
| 2009 | $5,282 +3.5% | $319,300 |
| 2008 | $5,101 +8.2% | $319,300 |
| 2007 | $4,717 -3.4% | $319,300 |
| 2006 | $4,882 +8.1% | $319,300 +47.6% |
| 2005 | $4,515 | $216,400 |
| 2004 | $4,515 +7% | $216,400 |
| 2003 | $4,221 -0.6% | $216,400 |
| 2002 | $4,248 +1.5% | $216,400 |
| 2001 | $4,184 +7.9% | $216,400 |
| 2000 | $3,877 | $216,400 |
Find assessor info on the county website
BuyAbility℠ payment
Est. payment
$5,098/mo
Principal & interest
$4019
Property taxes
$1079
Climate risks
Neighborhood: 53593
Nearby schools
GreatSchools rating
- 5/10Sugar Creek Elementary SchoolGrades: K-5Distance: 4.1 mi
- 4/10Badger Ridge Middle SchoolGrades: 6-8Distance: 4 mi
- 9/10Verona Area High SchoolGrades: 9-12Distance: 3.1 mi
Schools provided by the listing agent
- Elementary: Sugar Creek
- Middle: Badger Ridge
- High: Verona
- District: Verona
Source: WIREX MLS. This data may not be complete. We recommend contacting the local school district to confirm school assignments for this home.



