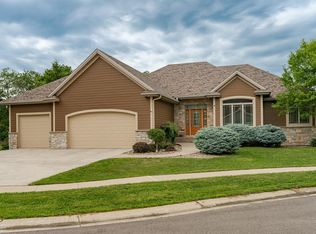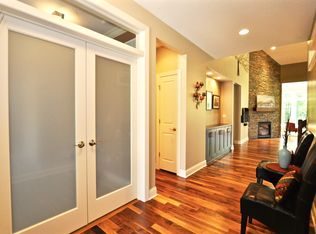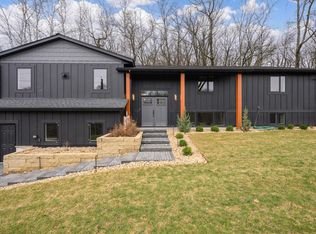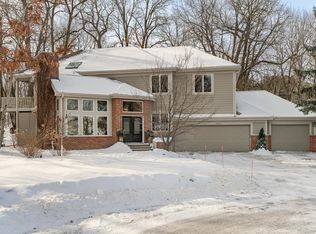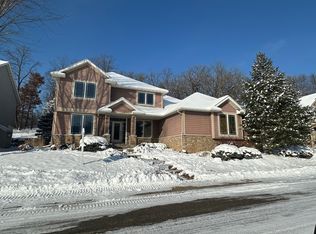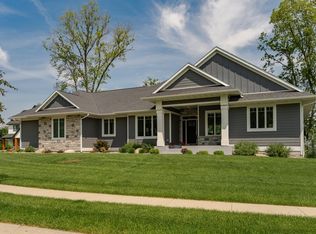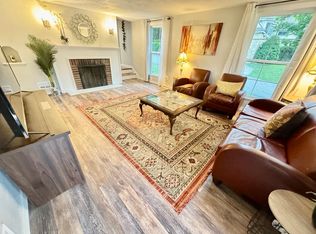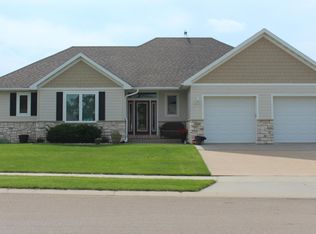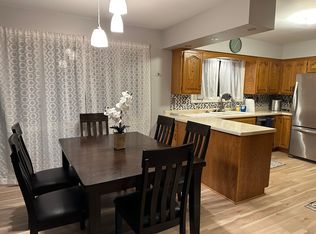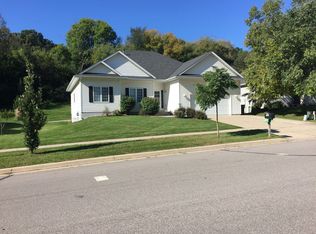This home boasts spacious living areas with abundant natural light. The well-appointed kitchen features modern appliances and ample counter space. Enjoy the comfort of a cozy living room and a dining area appropriate for gatherings. The property includes a serene backyard with plenty of room for outdoor activities. Conveniently located near local amenities, this home a wonderful opportunity for comfortable living. Comes with One attached garage and two detached garages.
Active
$934,000
2472 Gates Dr SW, Rochester, MN 55902
6beds
4,250sqft
Est.:
Single Family Residence
Built in 1973
1.14 Acres Lot
$-- Zestimate®
$220/sqft
$-- HOA
What's special
- 323 days |
- 691 |
- 14 |
Zillow last checked: 8 hours ago
Listing updated: May 05, 2025 at 10:48pm
Listed by:
Eunice Linarte 844-239-2663,
Beycome Brokerage Realty LLC
Source: NorthstarMLS as distributed by MLS GRID,MLS#: 6697126
Tour with a local agent
Facts & features
Interior
Bedrooms & bathrooms
- Bedrooms: 6
- Bathrooms: 5
- Full bathrooms: 5
Bedroom 1
- Level: First
- Area: 90 Square Feet
- Dimensions: 9X10
Bedroom 2
- Level: First
- Area: 90 Square Feet
- Dimensions: 9X10
Bedroom 3
- Level: Basement
- Area: 90 Square Feet
- Dimensions: 9X10
Bedroom 4
- Level: Basement
- Area: 90 Square Feet
- Dimensions: 9X10
Bedroom 5
- Level: Basement
- Area: 90 Square Feet
- Dimensions: 9X10
Bedroom 6
- Level: Basement
- Area: 90 Square Feet
- Dimensions: 9X10
Family room
- Level: First
- Area: 90 Square Feet
- Dimensions: 9X10
Kitchen
- Level: First
- Area: 90 Square Feet
- Dimensions: 9X10
Media room
- Level: Basement
- Area: 90 Square Feet
- Dimensions: 9X10
Heating
- Other, Zoned
Cooling
- Central Air
Appliances
- Included: Dishwasher, Disposal, Dryer, Freezer, Microwave, Other, Range, Refrigerator, Water Softener Owned
Features
- Basement: Full,Other
- Number of fireplaces: 1
Interior area
- Total structure area: 4,250
- Total interior livable area: 4,250 sqft
- Finished area above ground: 4,250
- Finished area below ground: 0
Property
Parking
- Parking features: Carport
- Has carport: Yes
Accessibility
- Accessibility features: Other
Features
- Levels: Two
- Stories: 2
- Pool features: None
Lot
- Size: 1.14 Acres
- Dimensions: 1.14
Details
- Foundation area: 2193
- Parcel number: 640414079971
- Zoning description: Other,Residential-Single Family
Construction
Type & style
- Home type: SingleFamily
- Property subtype: Single Family Residence
Condition
- New construction: Yes
- Year built: 1973
Utilities & green energy
- Gas: Natural Gas
- Sewer: Other
- Water: Other
Community & HOA
Community
- Subdivision: The Villas At Orchard Hills Cic351
HOA
- Has HOA: No
Location
- Region: Rochester
Financial & listing details
- Price per square foot: $220/sqft
- Tax assessed value: $508,300
- Annual tax amount: $7,830
- Date on market: 4/3/2025
- Cumulative days on market: 77 days
Estimated market value
Not available
Estimated sales range
Not available
Not available
Price history
Price history
| Date | Event | Price |
|---|---|---|
| 4/3/2025 | Price change | $934,000-5.6%$220/sqft |
Source: | ||
| 3/13/2025 | Listed for sale | $989,000+224.3%$233/sqft |
Source: Owner Report a problem | ||
| 6/25/2015 | Sold | $305,000-8.9%$72/sqft |
Source: | ||
| 2/28/2015 | Listed for sale | $334,900$79/sqft |
Source: Coldwell Banker Burnet - Rochester #4060044 Report a problem | ||
| 12/27/2014 | Listing removed | $334,900$79/sqft |
Source: Coldwell Banker Burnet - Rochester #4055078 Report a problem | ||
| 11/8/2014 | Listed for sale | $334,900$79/sqft |
Source: Coldwell Banker Burnet - Rochester #4055078 Report a problem | ||
Public tax history
Public tax history
| Year | Property taxes | Tax assessment |
|---|---|---|
| 2025 | $7,797 +28% | $507,500 -7.4% |
| 2024 | $6,090 | $547,900 +13.3% |
| 2023 | -- | $483,500 +13.9% |
| 2022 | $5,770 -0.1% | $424,500 +1.2% |
| 2021 | $5,776 +3.5% | $419,500 +0% |
| 2020 | $5,580 +14.5% | $419,300 +23.3% |
| 2019 | $4,874 | $340,200 +2.7% |
| 2017 | $4,874 +9.4% | $331,100 +8.4% |
| 2016 | $4,456 | $305,500 +19.2% |
| 2015 | $4,456 +16.5% | $256,300 -0.5% |
| 2014 | $3,824 +12.9% | $257,700 +4.6% |
| 2012 | $3,388 | $246,400 |
Find assessor info on the county website
BuyAbility℠ payment
Est. payment
$5,234/mo
Principal & interest
$4393
Property taxes
$841
Climate risks
Neighborhood: 55902
Nearby schools
GreatSchools rating
- 8/10Folwell Elementary SchoolGrades: PK-5Distance: 0.8 mi
- 9/10Mayo Senior High SchoolGrades: 8-12Distance: 2.9 mi
- 5/10John Adams Middle SchoolGrades: 6-8Distance: 3 mi
Schools provided by the listing agent
- Elementary: Folwell
- Middle: Willow Creek
- High: Mayo
Source: NorthstarMLS as distributed by MLS GRID. This data may not be complete. We recommend contacting the local school district to confirm school assignments for this home.
