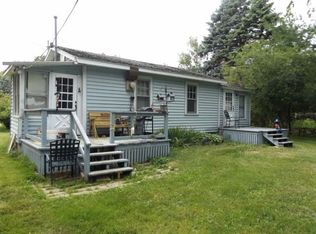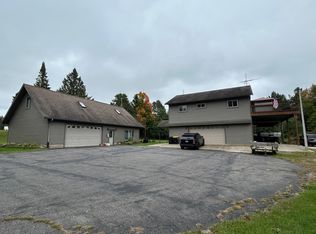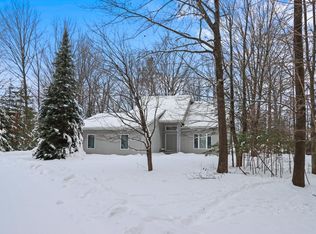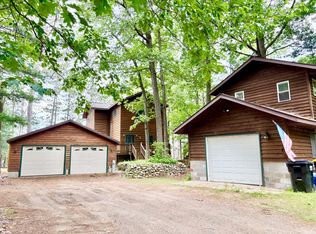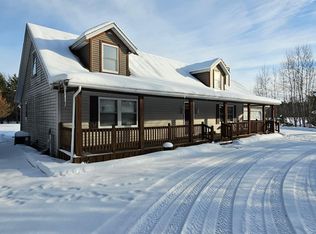Nostalgic setting on beautiful Pelican Lake. This completely remodeled cabin offers 2,000+ sq ft of living space with a gorgeous field stone wood burning fireplace in the knotty pine lakeside family room and an open concept living room, dining room, and kitchen with a built-in 6 person bar. The cottage rests at the water's edge on an extremely level lot with a spot to launch your boat right at the property. Enjoy the summer breezes, a wonderful sand beach, and everything the lake has to offer including big water views. All furnishings, appliances, dock, boat lift, and pontoon are included. This log sided cottage was once the chapel building for the former St. Francis Catholic boy's camp that once occupied this beautiful peninsula. Come and see this history property with modern conveniences.
For sale
$525,000
2473 Norway Point Rd, Pelican Lake, WI 54463
5beds
2,000sqft
Est.:
Single Family Residence
Built in 1952
0.47 Acres Lot
$512,300 Zestimate®
$263/sqft
$-- HOA
What's special
Log sided cottageWonderful sand beachCompletely remodeled cabinBeautiful pelican lakeDining roomBig water viewsExtremely level lot
- 225 days |
- 2,148 |
- 55 |
Zillow last checked: 8 hours ago
Listing updated: September 08, 2025 at 09:17am
Listed by:
ELLYSE LOWE 715-493-1336,
PELICAN PROPERTIES REALTY LLC
Source: GNMLS,MLS#: 212564
Tour with a local agent
Facts & features
Interior
Bedrooms & bathrooms
- Bedrooms: 5
- Bathrooms: 2
- Full bathrooms: 2
Primary bedroom
- Level: First
- Dimensions: 14'7x11'7
Bedroom
- Level: First
- Dimensions: 11'7x7
Bedroom
- Level: First
- Dimensions: 10x7'11
Bedroom
- Level: First
- Dimensions: 10x8'6
Bedroom
- Level: First
- Dimensions: 11'7x8'6
Bathroom
- Level: First
Bathroom
- Level: First
Dining room
- Level: First
- Dimensions: 9'4x10'4
Family room
- Level: First
- Dimensions: 19'4x20'2
Kitchen
- Level: First
- Dimensions: 11'11x20'5
Living room
- Level: First
- Dimensions: 27'9x15'8
Heating
- Baseboard, Propane
Appliances
- Included: Dryer, Dishwasher, Electric Oven, Electric Range, Microwave, Refrigerator, Washer
- Laundry: Main Level
Features
- Ceiling Fan(s), Cathedral Ceiling(s), Dry Bar, High Ceilings, Main Level Primary, Cable TV, Vaulted Ceiling(s)
- Number of fireplaces: 1
- Fireplace features: Stone, Wood Burning
Interior area
- Total structure area: 2,000
- Total interior livable area: 2,000 sqft
- Finished area above ground: 2,000
- Finished area below ground: 0
Property
Parking
- Parking features: No Garage, Driveway
- Has uncovered spaces: Yes
Features
- Patio & porch: Patio
- Exterior features: Boat Lift, Dock, Patio, Shed
- Has view: Yes
- On waterfront: Yes
- Waterfront features: Shoreline - Sand, Boat Ramp/Lift Access, Lake Front
- Body of water: PELICAN
- Frontage type: Lakefront
- Frontage length: 100,100
Lot
- Size: 0.47 Acres
- Dimensions: 100 x 225
- Features: Dead End, Lake Front, Level, Wooded
Details
- Additional structures: Shed(s)
- Parcel number: 030010143007B
Construction
Type & style
- Home type: SingleFamily
- Architectural style: Cabin
- Property subtype: Single Family Residence
Materials
- Frame, Log Siding
- Roof: Composition,Shingle
Condition
- Year built: 1952
Utilities & green energy
- Sewer: Holding Tank
- Water: Drilled Well
Community & HOA
Location
- Region: Pelican Lake
Financial & listing details
- Price per square foot: $263/sqft
- Tax assessed value: $146,600
- Annual tax amount: $1,367
- Date on market: 6/11/2025
- Ownership: Fee Simple
Estimated market value
$512,300
$487,000 - $538,000
$1,852/mo
Price history
Price history
| Date | Event | Price |
|---|---|---|
| 9/8/2025 | Listed for sale | $525,000$263/sqft |
Source: | ||
| 8/22/2025 | Contingent | $525,000$263/sqft |
Source: | ||
| 6/25/2025 | Listed for sale | $525,000$263/sqft |
Source: | ||
| 6/23/2025 | Contingent | $525,000$263/sqft |
Source: | ||
| 6/11/2025 | Listed for sale | $525,000$263/sqft |
Source: | ||
Public tax history
Public tax history
| Year | Property taxes | Tax assessment |
|---|---|---|
| 2024 | $1,367 -6.2% | $146,600 |
| 2023 | $1,458 -5.6% | $146,600 |
| 2022 | $1,545 -0.5% | $146,600 |
Find assessor info on the county website
BuyAbility℠ payment
Est. payment
$2,631/mo
Principal & interest
$2036
Property taxes
$411
Home insurance
$184
Climate risks
Neighborhood: 54463
Nearby schools
GreatSchools rating
- 6/10Elcho Elementary SchoolGrades: PK-5Distance: 5.8 mi
- 7/10Elcho Middle SchoolGrades: 6-8Distance: 5.8 mi
- 8/10Elcho High SchoolGrades: 9-12Distance: 5.8 mi
Schools provided by the listing agent
- Elementary: LA Elcho
- High: LA Elcho
Source: GNMLS. This data may not be complete. We recommend contacting the local school district to confirm school assignments for this home.
