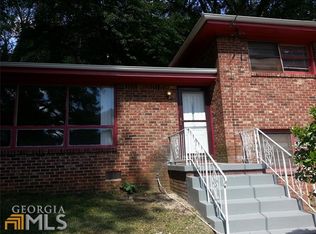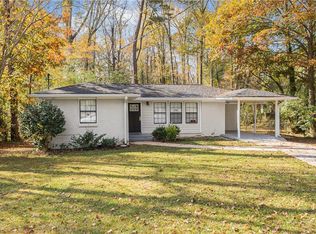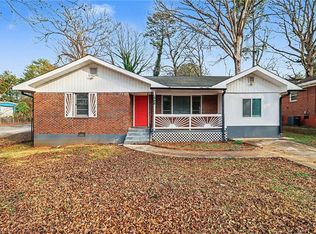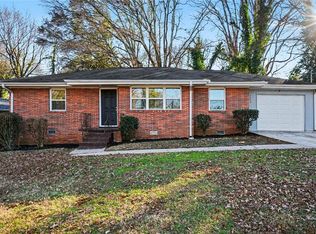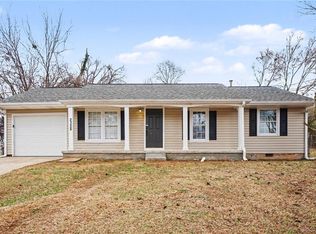Welcome to this charming 2-level home, offering the perfect combination of comfort and functionality. With 3 spacious bedrooms and 2 modern bathrooms, this property provides ample space for family living. The inviting white kitchen cabinets are complemented by sleek stainless steel appliances and stunning stone countertops, creating a beautiful and practical space for cooking and entertaining. The home boasts durable vinyl flooring throughout, ensuring easy maintenance and a fresh look. Enjoy the convenience of a 1-car garage and an additional driveway space for another vehicle. Step outside to a lovely back porch, perfect for relaxing. The expansive fenced backyard offers plenty of room for activities, gardening, or simply enjoying the outdoors in privacy. Located in a desirable neighborhood, this home combines comfort, style, and convenience in an unbeatable location. Don't miss the opportunity to make this gem your own! Schedule your showing today to see all this home has to offer!
Active
$247,000
2473 Tyler Way, Decatur, GA 30032
3beds
1,345sqft
Est.:
Single Family Residence, Residential
Built in 1956
0.26 Acres Lot
$-- Zestimate®
$184/sqft
$-- HOA
What's special
Expansive fenced backyardInviting white kitchen cabinetsSleek stainless steel appliancesDurable vinyl flooring throughoutStunning stone countertopsLovely back porch
- 400 days |
- 300 |
- 19 |
Zillow last checked: 8 hours ago
Listing updated: February 06, 2026 at 11:26am
Listing Provided by:
Edgar Chavez,
Mainstay Brokerage LLC 800-583-2914
Source: FMLS GA,MLS#: 7509401
Tour with a local agent
Facts & features
Interior
Bedrooms & bathrooms
- Bedrooms: 3
- Bathrooms: 2
- Full bathrooms: 2
Rooms
- Room types: Other
Primary bedroom
- Features: Other
- Level: Other
Bedroom
- Features: Other
Primary bathroom
- Features: Shower Only
Dining room
- Features: Other
Kitchen
- Features: Cabinets White, Stone Counters
Heating
- Forced Air
Cooling
- Central Air
Appliances
- Included: Dishwasher, Electric Oven, Electric Range, Microwave, Refrigerator
- Laundry: Laundry Room
Features
- Other
- Flooring: Carpet, Vinyl
- Windows: Window Treatments, Wood Frames
- Basement: None
- Has fireplace: No
- Fireplace features: None
- Common walls with other units/homes: No Common Walls
Interior area
- Total structure area: 1,345
- Total interior livable area: 1,345 sqft
Video & virtual tour
Property
Parking
- Total spaces: 1
- Parking features: Driveway, Garage
- Garage spaces: 1
- Has uncovered spaces: Yes
Accessibility
- Accessibility features: None
Features
- Levels: One and One Half
- Stories: 1
- Patio & porch: Rear Porch
- Exterior features: Other
- Pool features: None
- Spa features: None
- Fencing: Back Yard,Chain Link
- Has view: Yes
- View description: Neighborhood, Trees/Woods
- Waterfront features: None
- Body of water: None
Lot
- Size: 0.26 Acres
- Dimensions: 150 x 75
- Features: Back Yard
Details
- Additional structures: None
- Parcel number: 15 138 09 021
- Other equipment: None
- Horse amenities: None
Construction
Type & style
- Home type: SingleFamily
- Architectural style: Traditional
- Property subtype: Single Family Residence, Residential
Materials
- Brick
- Foundation: Slab
- Roof: Shingle
Condition
- Resale
- New construction: No
- Year built: 1956
Utilities & green energy
- Electric: Other
- Sewer: Public Sewer
- Water: Public
- Utilities for property: Other
Green energy
- Energy efficient items: None
- Energy generation: None
Community & HOA
Community
- Features: Other
- Security: Smoke Detector(s)
- Subdivision: Scott Ranch
HOA
- Has HOA: No
Location
- Region: Decatur
Financial & listing details
- Price per square foot: $184/sqft
- Tax assessed value: $230,300
- Annual tax amount: $4,478
- Date on market: 1/24/2025
- Cumulative days on market: 400 days
- Road surface type: Asphalt
Estimated market value
Not available
Estimated sales range
Not available
$1,846/mo
Price history
Price history
| Date | Event | Price |
|---|---|---|
| 7/19/2025 | Price change | $247,000-5%$184/sqft |
Source: | ||
| 5/29/2025 | Price change | $260,000-3.7%$193/sqft |
Source: | ||
| 4/10/2025 | Price change | $270,000-3.6%$201/sqft |
Source: | ||
| 1/24/2025 | Listed for sale | $280,000+86.7%$208/sqft |
Source: | ||
| 8/31/2023 | Listing removed | -- |
Source: GAMLS #20127600 Report a problem | ||
| 8/16/2023 | Price change | $1,695-3.1%$1/sqft |
Source: GAMLS #20127600 Report a problem | ||
| 7/19/2023 | Price change | $1,750-1.4%$1/sqft |
Source: GAMLS #20127600 Report a problem | ||
| 7/5/2023 | Price change | $1,775-1.1%$1/sqft |
Source: GAMLS #20127600 Report a problem | ||
| 6/9/2023 | Listed for rent | $1,795+10.5%$1/sqft |
Source: GAMLS #20127600 Report a problem | ||
| 2/15/2020 | Listing removed | $1,625$1/sqft |
Source: Excalibur Homes, LLC. #6671412 Report a problem | ||
| 1/24/2020 | Listed for rent | $1,625$1/sqft |
Source: Excalibur Homes, LLC. #6671412 Report a problem | ||
| 4/4/2019 | Sold | $150,000+400%$112/sqft |
Source: Public Record Report a problem | ||
| 9/3/2011 | Listing removed | $30,000$22/sqft |
Source: Better Homes and Gardens Real Estate Metro Brokers #4244154 Report a problem | ||
| 9/2/2011 | Pending sale | $30,000$22/sqft |
Source: Better Homes and Gardens Real Estate Metro Brokers #4244154 Report a problem | ||
| 8/31/2011 | Sold | $30,000$22/sqft |
Source: Public Record Report a problem | ||
| 7/3/2011 | Listed for sale | $30,000-60.3%$22/sqft |
Source: Better Homes and Gardens Real Estate Metro Brokers #4244154 Report a problem | ||
| 11/18/1994 | Sold | $75,500+36%$56/sqft |
Source: Public Record Report a problem | ||
| 3/17/1994 | Sold | $55,506$41/sqft |
Source: Public Record Report a problem | ||
Public tax history
Public tax history
| Year | Property taxes | Tax assessment |
|---|---|---|
| 2025 | $4,481 +0.1% | $92,119 0% |
| 2024 | $4,478 +18.9% | $92,120 +19.5% |
| 2023 | $3,766 +10.1% | $77,080 +9.9% |
| 2022 | $3,421 +26.8% | $70,120 +30.7% |
| 2021 | $2,697 +3.1% | $53,640 +3.6% |
| 2020 | $2,617 +50.2% | $51,800 +62.5% |
| 2019 | $1,742 +23.2% | $31,880 +30.9% |
| 2018 | $1,415 +2.4% | $24,360 +3.4% |
| 2017 | $1,382 -4% | $23,560 -5% |
| 2016 | $1,439 | $24,800 +60.2% |
| 2014 | $1,439 | $15,480 +33.9% |
| 2013 | -- | $11,560 |
| 2012 | -- | $11,560 -36.8% |
| 2011 | -- | $18,288 -43.8% |
| 2010 | $1,648 | $32,560 |
| 2009 | $1,648 -15.2% | $32,560 -20.4% |
| 2008 | $1,944 +0.2% | $40,920 |
| 2007 | $1,939 +88% | $40,920 |
| 2006 | $1,032 +4% | $40,920 |
| 2005 | $992 +1.5% | $40,920 |
| 2004 | $977 +26.8% | $40,920 +17.7% |
| 2003 | $770 +10.6% | $34,760 +8.8% |
| 2002 | $697 +118.5% | $31,960 +15.6% |
| 2001 | $319 | $27,640 |
Find assessor info on the county website
BuyAbility℠ payment
Est. payment
$1,476/mo
Principal & interest
$1274
Property taxes
$202
Climate risks
Neighborhood: Candler-Mcafee
Nearby schools
GreatSchools rating
- 5/10Kelley Lake Elementary SchoolGrades: PK-5Distance: 0.6 mi
- 5/10McNair Middle SchoolGrades: 6-8Distance: 0.5 mi
- 3/10Mcnair High SchoolGrades: 9-12Distance: 2.4 mi
Schools provided by the listing agent
- Elementary: Kelley Lake
- Middle: McNair - Dekalb
- High: McNair
Source: FMLS GA. This data may not be complete. We recommend contacting the local school district to confirm school assignments for this home.
