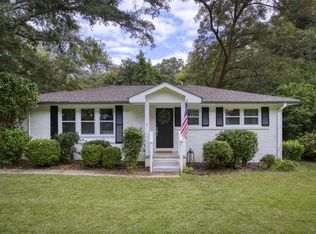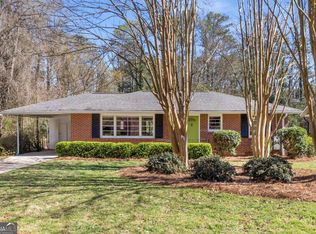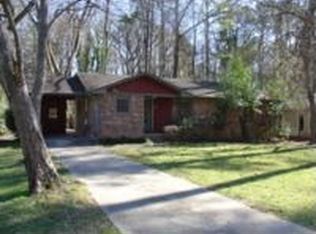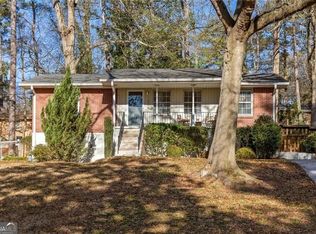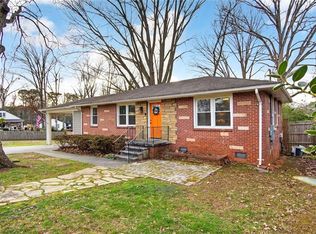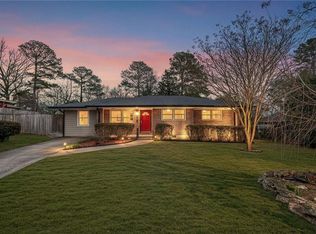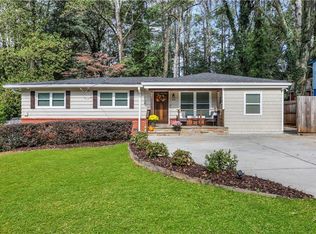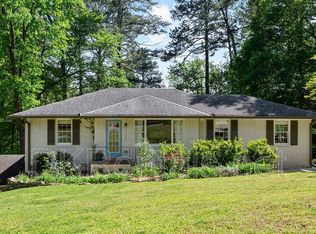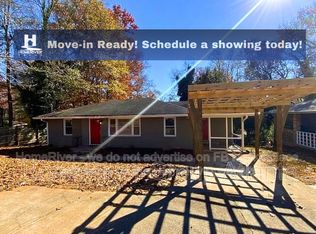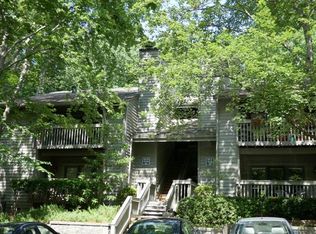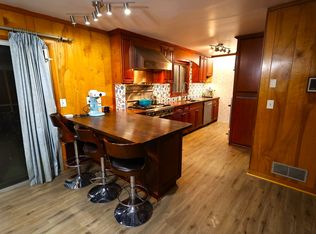COME SEE ALL OF OUR UPGRADES!!! Welcome to 2483 Hunting Valley Drive - a beautifully remodeled gem in the heart of Decatur! This charming home features a brand-new kitchen with sleek stainless steel appliances (fridge, stove, and dishwasher), fresh paint throughout, and refinished hardwood floors that shine in every room. Enjoy peace of mind with all-new windows, updated bathrooms, new vanities and toilets, and modernized electrical with grounded wiring and newer breakers. Stay comfortable year-round with a newer HVAC system, updated conduit, and a fresh vapor barrier in the crawlspace. Sitting on a level lot in a prime location, you're just minutes from Emory, CDC, shopping, and easy interstate access. Don't miss this move-in-ready beauty in one of Decatur's most convenient spots!
Active
$400,000
2483 Hunting Valley Dr, Decatur, GA 30033
3beds
1,140sqft
Est.:
Single Family Residence, Residential
Built in 1957
0.3 Acres Lot
$398,500 Zestimate®
$351/sqft
$-- HOA
What's special
Brand-new kitchenNewer hvac systemSleek stainless steel appliancesLevel lotFresh paint throughoutUpdated bathroomsRefinished hardwood floors
- 35 days |
- 2,142 |
- 118 |
Likely to sell faster than
Zillow last checked:
Listing updated:
Listing Provided by:
Natalie Tulloch,
Compass 404-668-6621
Source: FMLS GA,MLS#: 7704504
Tour with a local agent
Facts & features
Interior
Bedrooms & bathrooms
- Bedrooms: 3
- Bathrooms: 2
- Full bathrooms: 1
- 1/2 bathrooms: 1
- Main level bathrooms: 1
- Main level bedrooms: 3
Rooms
- Room types: Kitchen, Laundry, Living Room
Primary bedroom
- Features: Master on Main
- Level: Master on Main
Bedroom
- Features: Master on Main
Primary bathroom
- Features: Shower Only
Dining room
- Features: Open Concept
Kitchen
- Features: Breakfast Bar, Cabinets White, Solid Surface Counters, View to Family Room
Heating
- Forced Air, Natural Gas
Cooling
- Central Air
Appliances
- Included: Dishwasher, Electric Range, Microwave, Refrigerator
- Laundry: In Hall
Features
- Entrance Foyer, High Speed Internet
- Flooring: Hardwood
- Windows: Insulated Windows
- Basement: Crawl Space
- Has fireplace: No
- Fireplace features: None
- Common walls with other units/homes: No Common Walls
Interior area
- Total structure area: 1,140
- Total interior livable area: 1,140 sqft
- Finished area above ground: 1,140
- Finished area below ground: 0
Video & virtual tour
Property
Parking
- Total spaces: 2
- Parking features: Attached, Carport, Driveway
- Carport spaces: 2
- Has uncovered spaces: Yes
Accessibility
- Accessibility features: None
Features
- Levels: One
- Stories: 1
- Patio & porch: Front Porch
- Exterior features: Other, No Dock
- Pool features: None
- Spa features: None
- Fencing: None
- Has view: Yes
- View description: Other
- Waterfront features: None
- Body of water: None
Lot
- Size: 0.3 Acres
- Dimensions: 65 X 150 X 54 X 79 X 175
- Features: Back Yard, Level
Details
- Additional structures: None
- Parcel number: 18 101 02 071
- Other equipment: None
- Horse amenities: None
Construction
Type & style
- Home type: SingleFamily
- Architectural style: Ranch
- Property subtype: Single Family Residence, Residential
Materials
- Brick 4 Sides
- Foundation: Block
- Roof: Composition,Shingle
Condition
- Resale
- New construction: No
- Year built: 1957
Utilities & green energy
- Electric: 220 Volts
- Sewer: Public Sewer
- Water: Public
- Utilities for property: Electricity Available, Sewer Available, Water Available
Green energy
- Energy efficient items: Appliances
- Energy generation: None
Community & HOA
Community
- Features: None
- Security: Smoke Detector(s)
- Subdivision: University Heights
HOA
- Has HOA: No
Location
- Region: Decatur
Financial & listing details
- Price per square foot: $351/sqft
- Tax assessed value: $400,400
- Annual tax amount: $2,812
- Date on market: 1/15/2026
- Cumulative days on market: 230 days
- Ownership: Fee Simple
- Electric utility on property: Yes
- Road surface type: Paved
Estimated market value
$398,500
$379,000 - $418,000
$2,480/mo
Price history
Price history
| Date | Event | Price |
|---|---|---|
| 1/15/2026 | Listed for sale | $400,000+0.3%$351/sqft |
Source: | ||
| 1/14/2026 | Listing removed | $399,000$350/sqft |
Source: | ||
| 11/7/2025 | Price change | $399,000-6.1%$350/sqft |
Source: | ||
| 7/3/2025 | Listed for sale | $425,000+39.1%$373/sqft |
Source: | ||
| 8/24/2021 | Sold | $305,500+3.2%$268/sqft |
Source: | ||
| 8/9/2021 | Pending sale | $295,900$260/sqft |
Source: | ||
| 7/19/2021 | Contingent | $295,900$260/sqft |
Source: | ||
| 7/19/2021 | Pending sale | $295,900$260/sqft |
Source: | ||
| 7/6/2021 | Listed for sale | $295,900$260/sqft |
Source: | ||
| 7/13/2018 | Listing removed | $1,600$1/sqft |
Source: Berry Real Est & Design Build #8405691 Report a problem | ||
| 6/26/2018 | Listed for rent | $1,600$1/sqft |
Source: Berry Real Est & Design Build #8405691 Report a problem | ||
Public tax history
Public tax history
| Year | Property taxes | Tax assessment |
|---|---|---|
| 2025 | $4,995 +3.6% | $160,160 +11.7% |
| 2024 | $4,821 +20.1% | $143,440 +6.6% |
| 2023 | $4,013 -3.9% | $134,560 +10.1% |
| 2022 | $4,174 +39.3% | $122,200 +26.7% |
| 2021 | $2,996 +6.6% | $96,480 +9.3% |
| 2020 | $2,812 +2.6% | $88,280 +2.2% |
| 2019 | $2,742 +33.2% | $86,360 +43.9% |
| 2018 | $2,058 -1.3% | $60,000 |
| 2017 | $2,086 -3.8% | $60,000 -20.1% |
| 2016 | $2,168 | $75,120 +7.6% |
| 2014 | $2,168 | $69,840 +11.5% |
| 2013 | -- | $62,640 -2.7% |
| 2012 | -- | $64,400 -13.7% |
| 2011 | -- | $74,600 |
| 2010 | $2,340 -5.5% | $74,600 |
| 2009 | $2,475 +12.4% | $74,600 |
| 2008 | $2,201 +10.6% | $74,600 |
| 2007 | $1,991 | $74,600 +5.5% |
| 2006 | $1,991 +4% | $70,720 |
| 2005 | $1,914 +8.4% | $70,720 +5.6% |
| 2004 | $1,767 -3.8% | $66,960 |
| 2003 | $1,837 +14.3% | $66,960 |
| 2002 | $1,607 +51% | $66,960 +15.1% |
| 2001 | $1,064 | $58,160 |
Find assessor info on the county website
BuyAbility℠ payment
Est. payment
$2,194/mo
Principal & interest
$1867
Property taxes
$327
Climate risks
Neighborhood: North Decatur
Nearby schools
GreatSchools rating
- 7/10Fernbank Elementary SchoolGrades: PK-5Distance: 2.6 mi
- 5/10Druid Hills Middle SchoolGrades: 6-8Distance: 1.2 mi
- 6/10Druid Hills High SchoolGrades: 9-12Distance: 1.9 mi
Schools provided by the listing agent
- Elementary: Fernbank
- Middle: Druid Hills
- High: Druid Hills
Source: FMLS GA. This data may not be complete. We recommend contacting the local school district to confirm school assignments for this home.
Local experts in 30033
Open to renting?
Browse rentals near this home.- Loading
- Loading
