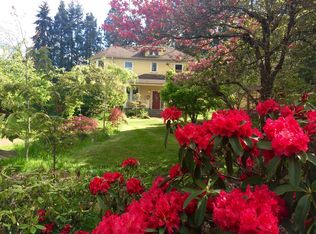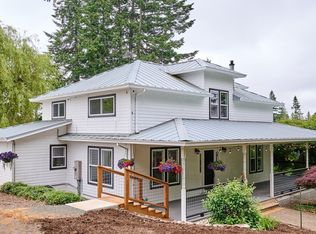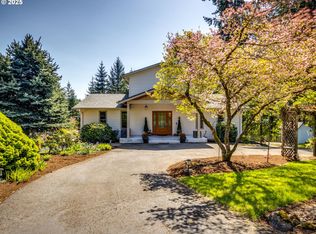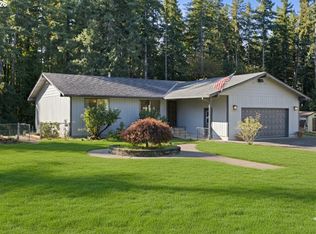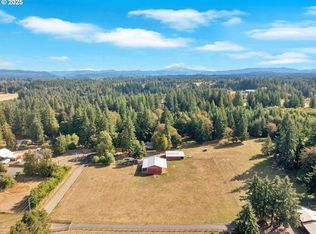This home truly has it all, especially for horse lovers. Located in a fantastic Beavercreek area, this well-maintained property is set up perfectly for a large family or anyone who loves their space. With three levels of living and a 1-car garage/basement, there’s plenty of room to spread out. The home features vaulted ceilings, lots of windows for natural light, and updated bathrooms on every level. The sunroom on the main floor is one of the best spots in the house—whether you’re relaxing and watching your animals, taking in the beautiful landscaping, or growing your favorite plants. 2 balconies. One located off the primary bedroom and one off the main living space. A convenient main level office sits right off the living room. The carpet has been recently replaced, making the home feel fresh and move-in ready. For the equestrian enthusiast, the 28x44 barn is ready to go with 4 stalls and turnouts, plus a 60x84 indoor arena to ride year-round. There’s also plenty of parking and turnaround space, and behind the house, you’ll find a 30x48 pole barn/machine shed that provides even more covered space. A newer septic tank is in place, and the back of the property features lovely timber and trails—perfect for peaceful walks or trail rides. Buyers should note that 2.93 acres are in timber deferral and should contact Clackamas County for any details on responsibilities. This home is worth seeing in person. Sellers are motivated and would love to see an offer!
Active
$1,050,000
24983 S Beeson Rd, Beavercreek, OR 97004
3beds
2,136sqft
Est.:
Residential, Single Family Residence
Built in 1983
4.93 Acres Lot
$-- Zestimate®
$492/sqft
$-- HOA
What's special
Lovely timber and trailsMain level officeVaulted ceilings
- 199 days |
- 435 |
- 8 |
Zillow last checked: 8 hours ago
Listing updated: October 24, 2025 at 03:24am
Listed by:
Audie Powell 503-989-5380,
Equity Oregon Real Estate
Source: RMLS (OR),MLS#: 291614709
Tour with a local agent
Facts & features
Interior
Bedrooms & bathrooms
- Bedrooms: 3
- Bathrooms: 4
- Full bathrooms: 2
- Partial bathrooms: 2
- Main level bathrooms: 1
Rooms
- Room types: Sun Room, Loft, Office, Bedroom 2, Bedroom 3, Dining Room, Family Room, Kitchen, Living Room, Primary Bedroom
Primary bedroom
- Features: Balcony, Bathroom, Dressing Room, Skylight, Double Closet, Vaulted Ceiling
- Level: Upper
- Area: 143
- Dimensions: 11 x 13
Bedroom 2
- Level: Upper
- Area: 110
- Dimensions: 10 x 11
Bedroom 3
- Features: Bathroom, Floor3rd
- Level: Upper
- Area: 130
- Dimensions: 13 x 10
Dining room
- Features: High Ceilings
- Level: Main
- Area: 144
- Dimensions: 12 x 12
Family room
- Features: Floor3rd
- Level: Upper
- Area: 110
- Dimensions: 10 x 11
Kitchen
- Features: Dishwasher, Eat Bar, Free Standing Range
- Level: Main
- Area: 216
- Width: 18
Living room
- Features: Balcony, Pellet Stove
- Level: Main
- Area: 234
- Dimensions: 13 x 18
Office
- Level: Main
- Area: 130
- Dimensions: 10 x 13
Heating
- Forced Air, Heat Pump
Cooling
- Heat Pump
Appliances
- Included: Dishwasher, Free-Standing Range, Electric Water Heater
- Laundry: Laundry Room
Features
- Floor 3rd, Ceiling Fan(s), High Ceilings, High Speed Internet, Closet, Vaulted Ceiling(s), Bathroom, Eat Bar, Balcony, Dressing Room, Double Closet, Storage
- Flooring: Laminate, Wall to Wall Carpet
- Doors: Sliding Doors
- Windows: Double Pane Windows, Vinyl Frames, Skylight(s)
- Basement: Other
- Number of fireplaces: 1
- Fireplace features: Pellet Stove
Interior area
- Total structure area: 2,136
- Total interior livable area: 2,136 sqft
Property
Parking
- Total spaces: 1
- Parking features: Driveway, RV Access/Parking, RV Boat Storage, Attached, Tuck Under
- Attached garage spaces: 1
- Has uncovered spaces: Yes
Accessibility
- Accessibility features: Utility Room On Main, Accessibility
Features
- Stories: 3
- Patio & porch: Deck
- Exterior features: Fire Pit, Yard, Balcony
- Fencing: Cross Fenced,Fenced
- Has view: Yes
- View description: Territorial, Trees/Woods
Lot
- Size: 4.93 Acres
- Features: Gentle Sloping, Level, Pasture, Trees, Wooded, Acres 3 to 5
Details
- Additional structures: Barn, CoveredArena, Outbuilding, RVBoatStorage, ArenaBarn, TackRoom
- Parcel number: 01044159
- Zoning: RRFF5
Construction
Type & style
- Home type: SingleFamily
- Architectural style: Contemporary
- Property subtype: Residential, Single Family Residence
Materials
- Metal Siding, Vinyl Siding
- Foundation: Concrete Perimeter
- Roof: Composition
Condition
- Approximately
- New construction: No
- Year built: 1983
Utilities & green energy
- Sewer: Septic Tank, Standard Septic
- Water: Cistern, Well
- Utilities for property: Cable Connected
Community & HOA
HOA
- Has HOA: No
Location
- Region: Beavercreek
Financial & listing details
- Price per square foot: $492/sqft
- Tax assessed value: $782,170
- Annual tax amount: $5,348
- Date on market: 7/3/2025
- Listing terms: Cash,Conventional,VA Loan
- Road surface type: Gravel
Estimated market value
Not available
Estimated sales range
Not available
Not available
Price history
Price history
| Date | Event | Price |
|---|---|---|
| 8/7/2025 | Price change | $1,050,000-4.5%$492/sqft |
Source: | ||
| 7/3/2025 | Listed for sale | $1,100,000$515/sqft |
Source: | ||
Public tax history
Public tax history
| Year | Property taxes | Tax assessment |
|---|---|---|
| 2024 | $5,349 +14.8% | $358,364 +3% |
| 2023 | $4,659 +7.1% | $347,927 +3% |
| 2022 | $4,349 +4.6% | $337,793 +3% |
Find assessor info on the county website
BuyAbility℠ payment
Est. payment
$5,166/mo
Principal & interest
$4072
Property taxes
$726
Home insurance
$368
Climate risks
Neighborhood: 97004
Nearby schools
GreatSchools rating
- 8/10Clarkes Elementary SchoolGrades: K-5Distance: 2.7 mi
- 7/10Molalla River Middle SchoolGrades: 6-8Distance: 9.8 mi
- 6/10Molalla High SchoolGrades: 9-12Distance: 9 mi
Schools provided by the listing agent
- Elementary: Clarkes
- Middle: Molalla River
- High: Molalla
Source: RMLS (OR). This data may not be complete. We recommend contacting the local school district to confirm school assignments for this home.
- Loading
- Loading
