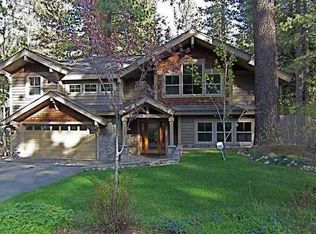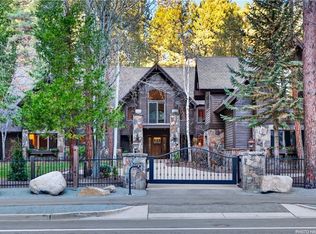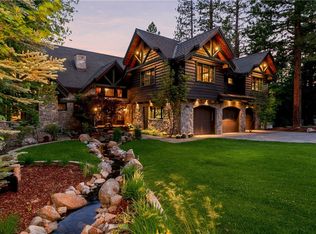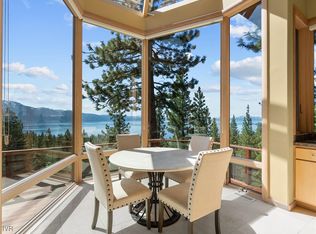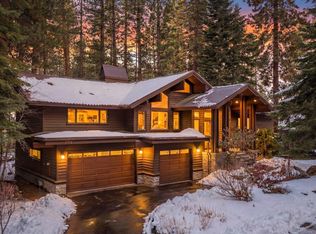Custom-built in 2018 by respected local builder Peter Angella, this 5,100 sq ft Mill Creek home sits on a large corner lot with mature landscaping, stream, pond, and dual waterfalls. Quality details include cedar siding, Ipe decking, paver drive, 12' ceilings, and hickory hardwood throughout. The 5 ensuite bedrooms include two primary suites—one on each level—plus an office, formal dining, fitness room, theater/6th bedroom, and sealed basement storage. Chef’s kitchen features Sub-Zero, Wolf, Miele, and natural stone finishes. Indoor/outdoor fireplaces, full wet bar, wine room, hot tub, outdoor kitchen, heated gutters, infrared deck heaters, and extensive lighting/camera systems add luxury and function. Smart home systems control lighting, HVAC, security, water, and more. A 3-car garage, RV/boat parking with hookups, and a natural gas generator complete this exceptional, tech-forward home just blocks from Lakeshore Blvd and Incline’s best amenities.
For sale
$9,450,000
250 Pine Cone Rd, Incline Village, NV 89451
5beds
5,058sqft
Est.:
Single Family Residence
Built in 2019
0.43 Acres Lot
$8,583,300 Zestimate®
$1,868/sqft
$-- HOA
What's special
Fitness roomCedar sidingSealed basement storageHot tubFull wet barWine roomHeated gutters
- 175 days |
- 1,364 |
- 22 |
Zillow last checked: 8 hours ago
Listing updated: September 22, 2025 at 08:55am
Listed by:
M Trevor Smith BS.33753 775-831-4834,
Coldwell Banker Select
Source: INCMLS,MLS#: 1018347 Originating MLS: Incline Village Board of Realtors
Originating MLS: Incline Village Board of Realtors
Tour with a local agent
Facts & features
Interior
Bedrooms & bathrooms
- Bedrooms: 5
- Bathrooms: 7
- Full bathrooms: 6
- 1/2 bathrooms: 1
- Main level bedrooms: 1
Heating
- Forced Air
Cooling
- Central Air, Wall/Window Unit(s), 1 Unit
Appliances
- Included: Dryer, Dishwasher, Disposal, Gas Oven, Gas Range, Microwave, Refrigerator, Wine Refrigerator, Washer
- Laundry: Laundry in Utility Room, Laundry Room
Features
- Wet Bar, Breakfast Bar, Butler's Pantry, Breakfast Area, Central Vacuum, High Ceilings, Kitchen/Family Room Combo, Stone Counters, Recessed Lighting, Walk-In Closet(s), Window Treatments, Mud Room
- Flooring: Hardwood, Slate
- Windows: Window Treatments
- Number of fireplaces: 3
- Fireplace features: Three
Interior area
- Total interior livable area: 5,058 sqft
Property
Parking
- Total spaces: 3
- Parking features: Attached, Garage, Three Car Garage, Boat, Garage Door Opener, RV Access/Parking
- Attached garage spaces: 3
Features
- Stories: 2
- Patio & porch: Covered, Deck, Patio
- Exterior features: Barbecue, Deck, Fence, Sprinkler/Irrigation, Patio, Rain Gutters, Storage, Water Feature
- Has spa: Yes
- Spa features: Hot Tub
- Has view: Yes
- View description: Trees/Woods
Lot
- Size: 0.43 Acres
- Features: Corner Lot, Wooded, Level, Pond on Lot
- Topography: Level
Details
- Additional structures: Storage
- Parcel number: 13020406
- Zoning description: Single Family Residential
- Other equipment: Generator
Construction
Type & style
- Home type: SingleFamily
- Architectural style: Mountain
- Property subtype: Single Family Residence
Materials
- Frame
- Roof: Composition
Condition
- Year built: 2019
Community & HOA
Community
- Security: Security System, Closed Circuit Camera(s), Fire Alarm, Fire Sprinkler System, Smoke Detector(s)
HOA
- Has HOA: No
Location
- Region: Incline Village
Financial & listing details
- Price per square foot: $1,868/sqft
- Tax assessed value: $3,202,368
- Annual tax amount: $33,692
- Date on market: 7/24/2025
- Cumulative days on market: 173 days
- Listing agreement: Exclusive Right To Sell
- Listing terms: Cash,Conventional
Estimated market value
$8,583,300
$8.15M - $9.01M
$39,664/mo
Price history
Price history
| Date | Event | Price |
|---|---|---|
| 8/9/2025 | Price change | $9,450,000-10%$1,868/sqft |
Source: | ||
| 7/24/2025 | Listed for sale | $10,500,000+632.8%$2,076/sqft |
Source: | ||
| 10/27/2016 | Sold | $1,432,950+105%$283/sqft |
Source: Public Record Report a problem | ||
| 7/15/2016 | Pending sale | $699,000$138/sqft |
Source: Coldwell Banker Select Real Estate #943250 Report a problem | ||
| 4/30/2016 | Listed for sale | $699,000$138/sqft |
Source: Coldwell Banker Select Real Estate #943250 Report a problem | ||
Public tax history
Public tax history
| Year | Property taxes | Tax assessment |
|---|---|---|
| 2025 | $33,692 +2.9% | $1,120,829 +1.9% |
| 2024 | $32,730 +1.9% | $1,100,335 +6.6% |
| 2023 | $32,115 +2.9% | $1,032,246 +13.9% |
Find assessor info on the county website
BuyAbility℠ payment
Est. payment
$52,557/mo
Principal & interest
$45784
Property taxes
$3465
Home insurance
$3308
Climate risks
Neighborhood: 89451
Nearby schools
GreatSchools rating
- 6/10Incline Elementary SchoolGrades: PK-5Distance: 1.4 mi
- 5/10Incline Middle SchoolGrades: 6-8Distance: 1 mi
- 8/10Incline High SchoolGrades: 9-12Distance: 1.6 mi
- Loading
- Loading
