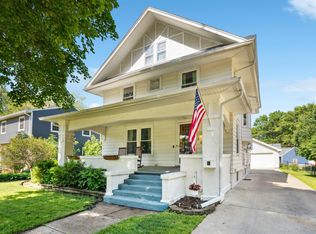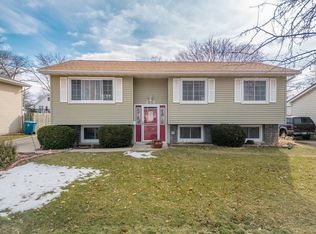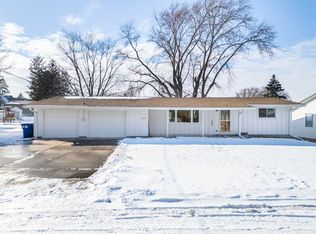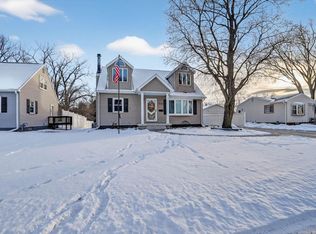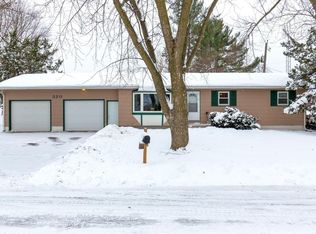Welcome Home- This spacious 4-bedroom, 3-bathroom home offers comfort, functionality, and plenty of room to grow. Step into the inviting main floor, where a cozy wood-burning fireplace anchors the living room, perfect for relaxing evenings. The large, updated kitchen is a true highlight — featuring abundant cabinetry, double built-in ovens, and a seamless flow into the dining area, making it ideal for everyday living and entertaining. A convenient half bath completes the main level. Upstairs, you’ll find three bedrooms, including a generous primary suite with double closets. Also one of the bedrooms includes built-in cabinetry for added storage and charm. This level also features two bathrooms — one full bath, plus a second larger bath with a tiled shower and attached laundry room with closet. Moving to the mostly finished lower level, it expands your living space with a family room complete with a second fireplace, an additional bedroom with an attached lounge or office space, plus a utility room with storage and a second laundry area. Outside, enjoy a mostly fenced backyard with a shed, along with a double garage providing extra convenience. Some of the major updates include new electrical service to the home in 2025, New furnace & central air in 2023. The windows & roof have been updated in the past recent years as well. This home has the space, updates, and layout to fit your lifestyle — come see it today!
Pending
Price cut: $19K (12/10)
$245,000
250 Sheridan Rd, Waterloo, IA 50701
4beds
2,096sqft
Est.:
Single Family Residence
Built in 1960
9,147.6 Square Feet Lot
$235,600 Zestimate®
$117/sqft
$-- HOA
What's special
Second fireplaceUtility room with storageBuilt-in cabinetryDouble garageLarge updated kitchenDouble built-in ovensMostly fenced backyard
- 139 days |
- 108 |
- 0 |
Zillow last checked: 8 hours ago
Listing updated: January 01, 2026 at 03:05am
Listed by:
Betty M Wroe 319-215-5945,
Oakridge Real Estate
Source: Northeast Iowa Regional BOR,MLS#: 20254729
Facts & features
Interior
Bedrooms & bathrooms
- Bedrooms: 4
- Bathrooms: 3
- Full bathrooms: 2
- 3/4 bathrooms: 1
- 1/2 bathrooms: 1
Rooms
- Room types: 1st Floor Entry, Lwr Level Family Room
Other
- Level: Upper
Other
- Level: Main
Other
- Level: Lower
Heating
- Natural Gas
Cooling
- Ceiling Fan(s), Central Air
Appliances
- Included: Built-In Oven, Cooktop, Dishwasher, Double Oven, Dryer, Refrigerator, Washer, Gas Water Heater, Water Softener, Water Softener Owned
- Laundry: 2nd Floor, Lower Level
Features
- Ceiling Fan(s)
- Basement: Block,Interior Entry,Floor Drain,Partially Finished
- Has fireplace: Yes
- Fireplace features: Living Room, Wood Burning
Interior area
- Total interior livable area: 2,096 sqft
- Finished area below ground: 400
Video & virtual tour
Property
Parking
- Total spaces: 2
- Parking features: Detached Garage
- Carport spaces: 2
Features
- Exterior features: Gas Grill
- Fencing: Fenced
Lot
- Size: 9,147.6 Square Feet
- Dimensions: 60*150
Details
- Additional structures: Storage
- Parcel number: 891334327013
- Zoning: R-1
- Special conditions: Standard
Construction
Type & style
- Home type: SingleFamily
- Property subtype: Single Family Residence
Materials
- Brk Accent, Vinyl Siding
- Roof: Shingle
Condition
- Year built: 1960
Utilities & green energy
- Sewer: Public Sewer
- Water: Public
Community & HOA
Community
- Features: Sidewalks
Location
- Region: Waterloo
Financial & listing details
- Price per square foot: $117/sqft
- Tax assessed value: $211,480
- Annual tax amount: $4,426
- Date on market: 9/25/2025
- Cumulative days on market: 138 days
- Road surface type: Concrete
Estimated market value
$235,600
$224,000 - $247,000
$1,905/mo
Price history
Price history
| Date | Event | Price |
|---|---|---|
| 12/31/2025 | Pending sale | $245,000$117/sqft |
Source: | ||
| 12/10/2025 | Price change | $245,000-7.2%$117/sqft |
Source: | ||
| 11/6/2025 | Price change | $264,000-3.1%$126/sqft |
Source: | ||
| 10/24/2025 | Price change | $272,500-2.3%$130/sqft |
Source: | ||
| 9/25/2025 | Listed for sale | $279,000-2.1%$133/sqft |
Source: | ||
Public tax history
Public tax history
| Year | Property taxes | Tax assessment |
|---|---|---|
| 2024 | $3,869 +6.5% | $204,050 |
| 2023 | $3,633 +2.8% | $204,050 +17.1% |
| 2022 | $3,535 -3.1% | $174,310 |
Find assessor info on the county website
BuyAbility℠ payment
Est. payment
$1,320/mo
Principal & interest
$950
Property taxes
$284
Home insurance
$86
Climate risks
Neighborhood: 50701
Nearby schools
GreatSchools rating
- 5/10Kingsley Elementary SchoolGrades: K-5Distance: 0.5 mi
- 6/10Hoover Middle SchoolGrades: 6-8Distance: 0.8 mi
- 3/10West High SchoolGrades: 9-12Distance: 0.9 mi
Schools provided by the listing agent
- Elementary: Kingsley Elementary
- Middle: Hoover Intermediate
- High: West High
Source: Northeast Iowa Regional BOR. This data may not be complete. We recommend contacting the local school district to confirm school assignments for this home.
- Loading
