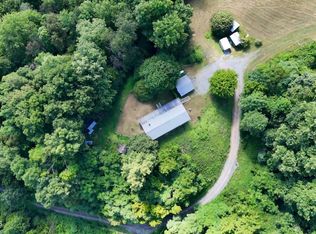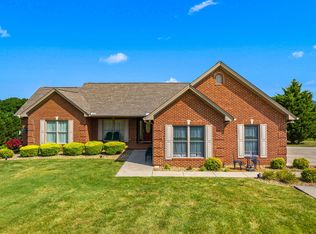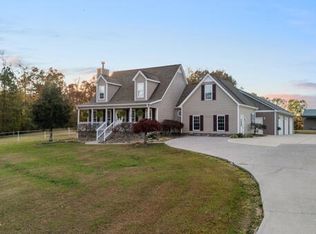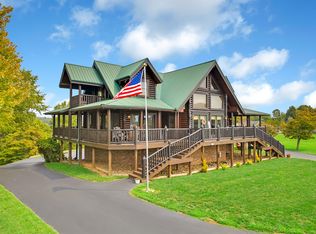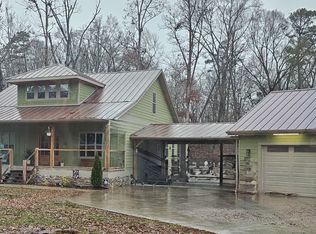Custom Retreat with off grid capabilites on 20 Acres with Bonus Features & Rooftop Views
Discover the freedom of off-grid living in this one-of-a-kind, custom-built home nestled on over 20 acres of serene, private land. This thoughtfully designed residence features 2 spacious bedrooms, 2 full baths, and 2 half baths, all within a completely customized open floor plan that blends comfort, functionality, and modern aesthetics.
The heart of the home is an open kitchen area perfect for entertaining, complemented by two versatile bonus roomsâ€''ideal for a home office, gym, or guest space. Step up to the rooftop access and take in sweeping views of your own private paradise.
Built for self-sufficiency, the home is powered by solar energy with a Generac backup generator, includes a well for water, and a septic system for waste management.
Outdoors, enjoy a chicken coop, and three spring-fed ponds, making this property perfect for hobby farming, homesteading, or simply enjoying the peace and beauty of nature.
Whether you're seeking a weekend retreat, homestead, or private sanctuary, this unique off-grid property is a rare find.
For sale
Price cut: $5K (12/8)
$945,000
251 Huff Hollow Rd, Newport, TN 37821
2beds
4,737sqft
Est.:
Single Family Residence, Residential
Built in 2002
20 Acres Lot
$876,400 Zestimate®
$199/sqft
$-- HOA
What's special
Serene private landSpring-fed pondsSweeping viewsOpen floor planChicken coopLarge workshopOpen kitchen area
- 248 days |
- 869 |
- 31 |
Zillow last checked: 8 hours ago
Listing updated: December 08, 2025 at 08:20am
Listed by:
James Jamey Vaughn 423-258-1627,
RE/MAX Real Estate Ten Midtown 423-581-8881
Source: Lakeway Area AOR,MLS#: 708117
Tour with a local agent
Facts & features
Interior
Bedrooms & bathrooms
- Bedrooms: 2
- Bathrooms: 3
- Full bathrooms: 1
- 1/2 bathrooms: 2
- Main level bathrooms: 2
Heating
- Electric, Heat Pump, Wood Stove
Cooling
- Ceiling Fan(s), Central Air, Electric, Heat Pump, Solar
Appliances
- Included: Dishwasher, Dryer, Electric Oven, Electric Range, Electric Water Heater, Microwave, Refrigerator, Washer
- Laundry: Electric Dryer Hookup, Laundry Closet, Main Level, Washer Hookup
Features
- Bar, High Ceilings
- Flooring: Ceramic Tile
- Has basement: No
- Has fireplace: Yes
- Fireplace features: Den, Metal, Wood Burning Stove
Interior area
- Total structure area: 4,737
- Total interior livable area: 4,737 sqft
- Finished area above ground: 4,737
- Finished area below ground: 0
Property
Features
- Levels: Bi-Level
- Patio & porch: Patio
- Exterior features: Garden, Rain Gutters, RV Hookup, Storage
- Has view: Yes
- View description: Forest, Hills, Rural, Trees/Woods
Lot
- Size: 20 Acres
- Dimensions: irregular 25 acres appro x imately
- Features: Greenbelt, Private, Wooded
Details
- Additional structures: Poultry Coop, Workshop
- Parcel number: 045
Construction
Type & style
- Home type: SingleFamily
- Property subtype: Single Family Residence, Residential
Materials
- Block
- Foundation: Block, Slab
- Roof: Rubber
Condition
- New construction: No
- Year built: 2002
- Major remodel year: 2002
Utilities & green energy
- Electric: 220 Volts in Laundry, Circuit Breakers, Generator
- Sewer: Septic Tank
- Water: Well
- Utilities for property: Electricity Connected
Community & HOA
HOA
- Has HOA: No
Location
- Region: Newport
Financial & listing details
- Price per square foot: $199/sqft
- Tax assessed value: $665,100
- Annual tax amount: $1,961
- Date on market: 6/27/2025
- Electric utility on property: Yes
- Road surface type: Gravel, Paved
Estimated market value
$876,400
$833,000 - $920,000
$2,348/mo
Price history
Price history
| Date | Event | Price |
|---|---|---|
| 12/8/2025 | Price change | $945,000-0.5%$199/sqft |
Source: | ||
| 10/20/2025 | Price change | $950,000-32.1%$201/sqft |
Source: | ||
| 8/26/2025 | Price change | $1,400,000-6.7%$296/sqft |
Source: | ||
| 6/27/2025 | Listed for sale | $1,500,000$317/sqft |
Source: | ||
Public tax history
Public tax history
| Year | Property taxes | Tax assessment |
|---|---|---|
| 2025 | $2,077 +5.9% | $138,500 +80.8% |
| 2024 | $1,962 | $76,625 |
| 2023 | $1,962 -0.2% | $76,625 |
| 2022 | $1,965 | $76,625 |
| 2021 | $1,965 | $76,625 |
| 2020 | $1,965 -6.7% | $76,625 +3% |
| 2019 | $2,106 | $74,425 |
| 2018 | $2,106 +0% | $74,425 |
| 2017 | $2,106 -2.4% | $74,425 |
| 2016 | $2,158 +7% | $74,425 |
| 2015 | $2,017 | $74,425 |
| 2014 | $2,017 | $74,425 -11.5% |
| 2013 | $2,017 +16.4% | $84,050 -0.6% |
| 2011 | $1,733 | $84,515 |
| 2010 | $1,733 | $84,515 |
| 2009 | -- | $84,515 +43.2% |
| 2008 | $1,464 -9.7% | $59,023 -9.7% |
| 2007 | $1,622 | $65,394 |
| 2006 | $1,622 | $65,394 |
| 2005 | $1,622 -22.6% | $65,394 -1.4% |
| 2004 | $2,097 +89.1% | $66,350 +89.1% |
| 2002 | $1,109 | $35,088 +1317.1% |
| 2001 | -- | $2,476 -75% |
| 2000 | -- | $9,903 |
Find assessor info on the county website
BuyAbility℠ payment
Est. payment
$4,920/mo
Principal & interest
$4416
Property taxes
$504
Climate risks
Neighborhood: 37821
Getting around
0 / 100
Car-DependentNearby schools
GreatSchools rating
- 4/10Edgemont Elementary SchoolGrades: PK-8Distance: 1.3 mi
- 5/10Cocke Co High SchoolGrades: 9-12Distance: 4 mi
- NACocke Co Adult High SchoolGrades: 9-12Distance: 4 mi
Schools provided by the listing agent
- Elementary: Edgemont K-8
- Middle: Edgemont K-8
- High: Cocke
Source: Lakeway Area AOR. This data may not be complete. We recommend contacting the local school district to confirm school assignments for this home.
