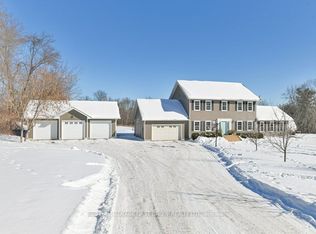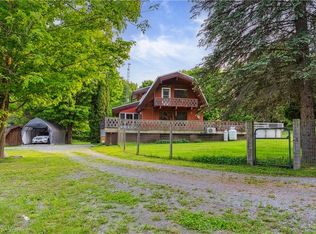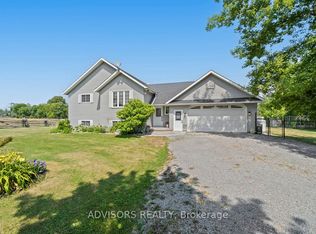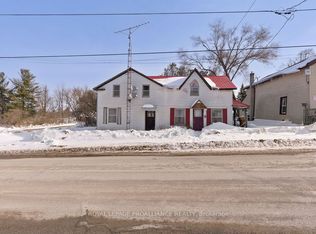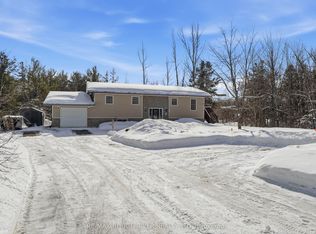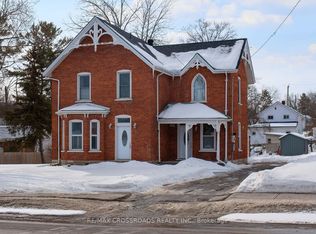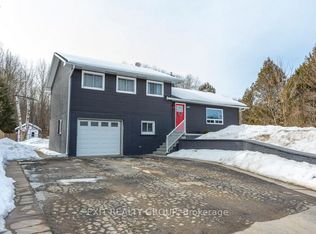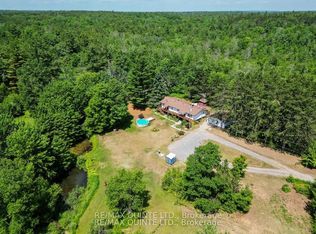If you're looking for a privacy with lot's of room to roam, or a hobby farm for your animals, this unique custom built 3 bedroom home with 2240sq ft of living space, a large barn and 20 acres could be the one! The homes main level boasts a living/dining room with vaulted ceiling for lots of natural light, gorgeous hardwood floors, and a cozy pellet stove. Kitchen with plenty of cabinetry, appliances, center island, and walkout to wrap around deck for entertaining. Spacious main floor bedroom and a 2-pc bathroom. Second floor features a primary bedroom with walkout to deck overlooking the acreage, a nice size guest bedroom, and an updated 4-pc bathroom. The lower level has its own entrance from the garage with a lovely rec room with stone fireplace with insert, an extra space for a 4th bedroom, home office or a workshop, utility/laundry room and a cold room. Some updates include high-efficiency heat pump, sauna, some new flooring, range hood etc. Outside you'll find a large barn with hydro, water by barn, a riding ring, 3 workable or pasture fields that are fenced for your animals, a creek and mixed bush with trails throughout the property. Whether relaxing on your deck or enjoying a sauna or riding the trails, this private and peaceful property has endless possibilities! Quick possession available.
Under contract
C$739,999
252 Maines Rd, Tweed, ON K0K 3H0
3beds
2baths
Single Family Residence
Built in ----
22 Acres Lot
$-- Zestimate®
C$--/sqft
C$-- HOA
What's special
Large barnGorgeous hardwood floorsCozy pellet stoveCenter islandSpacious main floor bedroomCold roomHigh-efficiency heat pump
- 29 days |
- 14 |
- 0 |
Zillow last checked: 8 hours ago
Listing updated: February 18, 2026 at 08:00am
Listed by:
RE/MAX QUINTE LTD.
Source: TRREB,MLS®#: X12732390 Originating MLS®#: Central Lakes Association of REALTORS
Originating MLS®#: Central Lakes Association of REALTORS
Facts & features
Interior
Bedrooms & bathrooms
- Bedrooms: 3
- Bathrooms: 2
Primary bedroom
- Level: Second
- Dimensions: 3.81 x 3.61
Bedroom
- Level: Main
- Dimensions: 3.6 x 2.84
Bedroom 3
- Level: Second
- Dimensions: 3.73 x 3.51
Bathroom
- Level: Main
- Dimensions: 1.64 x 1.09
Bathroom
- Level: Second
- Dimensions: 3.72 x 2.19
Dining room
- Level: Main
- Dimensions: 4.67 x 3.81
Kitchen
- Level: Main
- Dimensions: 4.06 x 3.66
Living room
- Level: Main
- Dimensions: 6.1 x 4.67
Other
- Level: Basement
- Dimensions: 3.51 x 3.02
Recreation
- Level: Basement
- Dimensions: 9.45 x 4.47
Heating
- Heat Pump, Electric
Cooling
- Central Air
Appliances
- Included: Countertop Range, Built-In Oven, Water Heater Owned, Water Softener
Features
- Central Vacuum
- Basement: Partially Finished,Walk-Out Access
- Has fireplace: Yes
- Fireplace features: Insert, Recreation Room, Wood Burning, Pellet Stove
Interior area
- Living area range: 1100-1500 null
Property
Parking
- Total spaces: 12
- Parking features: Front Yard Parking, Private, Private Double
- Has garage: Yes
Features
- Stories: 1.5
- Patio & porch: Deck
- Exterior features: Privacy, Year Round Living, Landscaped
- Pool features: None
- Has view: Yes
- View description: Pasture, Trees/Woods
- Waterfront features: None
Lot
- Size: 22 Acres
- Features: Part Cleared, School Bus Route, Wooded/Treed
- Topography: Dry,Open Space,Wooded/Treed
Details
- Additional structures: Barn, Paddocks, Workshop
- Parcel number: 402750163
Construction
Type & style
- Home type: SingleFamily
- Property subtype: Single Family Residence
Materials
- Brick, Wood
- Foundation: Block
- Roof: Metal
Utilities & green energy
- Sewer: Septic
- Water: Drilled Well
Community & HOA
Location
- Region: Tweed
Financial & listing details
- Annual tax amount: C$2,987
- Date on market: 1/27/2026
RE/MAX QUINTE LTD.
By pressing Contact Agent, you agree that the real estate professional identified above may call/text you about your search, which may involve use of automated means and pre-recorded/artificial voices. You don't need to consent as a condition of buying any property, goods, or services. Message/data rates may apply. You also agree to our Terms of Use. Zillow does not endorse any real estate professionals. We may share information about your recent and future site activity with your agent to help them understand what you're looking for in a home.
Price history
Price history
Price history is unavailable.
Public tax history
Public tax history
Tax history is unavailable.Climate risks
Neighborhood: K0K
Nearby schools
GreatSchools rating
No schools nearby
We couldn't find any schools near this home.
