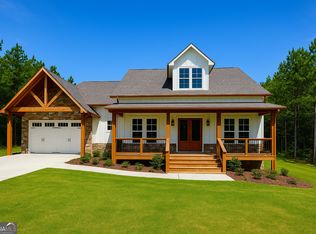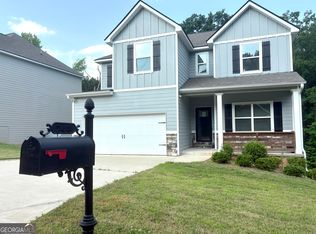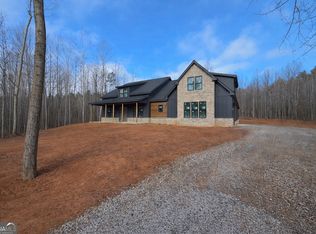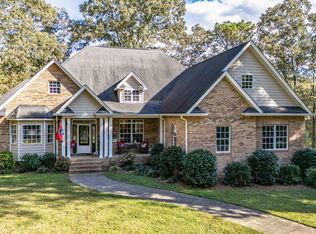Endless Possibilities Await! Welcome home to this beautiful Hamilton floor plan, perfectly set on 4.45 private acres surrounded by peace and natural beauty. Every inch of this home has been thoughtfully crafted for both comfort and flexibility, offering the perfect blend of modern luxury and relaxed living. With 2,701 square feet, 5 bedrooms, and 3.5 baths, this stunning home provides space for everyone-and every occasion. Enjoy main-level ranch-style living, with an additional bedroom, loft, and full bath upstairs-ideal for guests, teens, or your own private getaway. Step onto the charming covered front porch and into a welcoming foyer that opens to a vaulted family room and a bright, open-concept kitchen-the true heart of the home. The 8-foot quartz island is perfect for gathering with family and friends, while the cozy breakfast room and keeping room offer multiple spots to dine, work, or simply unwind. Need more flexibility? The keeping room can easily transform into a fourth bedroom, home office, or formal dining room-whatever suits your lifestyle best! Practical touches abound, including a spacious mudroom off the 3-car courtyard-entry garage, ideal for keeping life organized. The primary suite is your private retreat, featuring a soaking tub, frameless tiled shower, dual vanities, and an expansive walk-in closet. As the day winds down, step out to the covered back porch and take in the gorgeous sunset views-the perfect way to end your day. This home is under construction and available for preview now-but don't wait! There's still time to personalize your finishes and make this dream home truly yours.
Active
$669,900
252 Spruill Bridge Rd, Temple, GA 30179
5beds
2,701sqft
Est.:
Single Family Residence
Built in 2025
4.45 Acres Lot
$668,500 Zestimate®
$248/sqft
$-- HOA
What's special
Main-level ranch-style livingCovered front porchCozy breakfast roomBright open-concept kitchenVaulted family roomWelcoming foyer
- 100 days |
- 522 |
- 32 |
Zillow last checked: 8 hours ago
Listing updated: January 30, 2026 at 10:13am
Listed by:
Suzette Abramson 678-900-9378,
The Nestwell Group
Source: GAMLS,MLS#: 10636920
Tour with a local agent
Facts & features
Interior
Bedrooms & bathrooms
- Bedrooms: 5
- Bathrooms: 4
- Full bathrooms: 3
- 1/2 bathrooms: 1
- Main level bathrooms: 2
- Main level bedrooms: 4
Rooms
- Room types: Laundry
Kitchen
- Features: Breakfast Room, Kitchen Island, Walk-in Pantry
Heating
- Central, Electric
Cooling
- Ceiling Fan(s), Central Air
Appliances
- Included: Dishwasher, Electric Water Heater, Microwave, Oven/Range (Combo)
- Laundry: Other
Features
- Double Vanity, Master On Main Level, Separate Shower, Soaking Tub, Split Bedroom Plan, Tile Bath, Tray Ceiling(s), Walk-In Closet(s)
- Flooring: Carpet, Tile, Vinyl
- Basement: None
- Attic: Pull Down Stairs
- Number of fireplaces: 1
Interior area
- Total structure area: 2,701
- Total interior livable area: 2,701 sqft
- Finished area above ground: 2,701
- Finished area below ground: 0
Property
Parking
- Parking features: Attached, Garage, Garage Door Opener, Kitchen Level
- Has attached garage: Yes
Features
- Levels: One and One Half
- Stories: 1
Lot
- Size: 4.45 Acres
- Features: Level, Private
Details
- Parcel number: 125 0623
Construction
Type & style
- Home type: SingleFamily
- Architectural style: Craftsman
- Property subtype: Single Family Residence
Materials
- Concrete
- Roof: Composition
Condition
- New Construction
- New construction: Yes
- Year built: 2025
Details
- Warranty included: Yes
Utilities & green energy
- Sewer: Septic Tank
- Water: Public
- Utilities for property: Cable Available, Electricity Available, Propane
Community & HOA
Community
- Features: None
- Security: Carbon Monoxide Detector(s), Smoke Detector(s)
- Subdivision: Spruill Bridge Estates
HOA
- Has HOA: No
- Services included: None
Location
- Region: Temple
Financial & listing details
- Price per square foot: $248/sqft
- Date on market: 11/3/2025
- Cumulative days on market: 101 days
- Listing agreement: Exclusive Right To Sell
- Listing terms: Cash,Conventional,FHA,VA Loan
- Electric utility on property: Yes
Estimated market value
$668,500
$635,000 - $702,000
$2,583/mo
Price history
Price history
| Date | Event | Price |
|---|---|---|
| 11/3/2025 | Listed for sale | $669,900$248/sqft |
Source: | ||
Public tax history
Public tax history
Tax history is unavailable.BuyAbility℠ payment
Est. payment
$3,749/mo
Principal & interest
$3152
Property taxes
$363
Home insurance
$234
Climate risks
Neighborhood: 30179
Nearby schools
GreatSchools rating
- 4/10Sharp Creek Elementary SchoolGrades: PK-5Distance: 4.1 mi
- 5/10Temple Middle SchoolGrades: 6-8Distance: 3.5 mi
- 6/10Temple High SchoolGrades: 9-12Distance: 2.5 mi
Schools provided by the listing agent
- Elementary: Sharp Creek
- Middle: Temple
- High: Temple
Source: GAMLS. This data may not be complete. We recommend contacting the local school district to confirm school assignments for this home.
- Loading
- Loading




