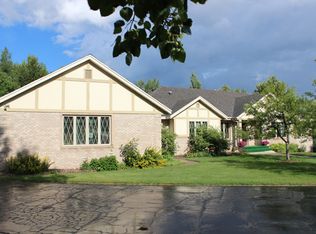Sold for $525,000
$525,000
2533 Providence Rd, Duluth, MN 55811
4beds
2,708sqft
Single Family Residence
Built in 1992
0.33 Acres Lot
$548,400 Zestimate®
$194/sqft
$3,561 Estimated rent
Home value
$548,400
$477,000 - $631,000
$3,561/mo
Zestimate® history
Loading...
Owner options
Explore your selling options
What's special
Come fall in love with this beautiful, elegant home situated in the heart of Piedmont. As you pull up to the home you will be stunned by the beautiful paver driveway, the surrounding landscaping and the textured steps that lead you to the front door. Walk into the welcoming entry that escorts you to the extensive main floor which includes a formal living room combined with a dining room, perfect for all special occasions. It also holds the spacious kitchen with Silestone countertops, double bowl sink, stainless steel appliances, pantry for extra storage and tile flooring. Beyond the kitchen, you'll find the family room finished with an exquisite gas fireplace, Kahrs hickory flooring and sliding glass door to the low-maintenance deck overlooking the peaceful backyard. Additionally, the main floor includes a half bath and laundry area with access to the heated two car garage. Walk upstairs and you will find the immense master bedroom with a private ¾ bath, plus two additional bedrooms and a full guest bath. The walk-out basement is fully finished, offering a family rec room with plenty of space for an office/den or craft area. It also offers another vast bedroom, ¾ bath and utility room with ample storage space. The roof was replaced in 2023 while the landscaping was completed and current driveway pavers were installed in 2019. This home has been meticulously maintained by the same owners for over thirty years and is centrally located to all things Duluth has to offer. Now is the time to schedule a showing to make this home yours!
Zillow last checked: 8 hours ago
Listing updated: September 08, 2025 at 04:29pm
Listed by:
Emma Stauber 218-428-5837,
Bachand Realty
Bought with:
Leslie Nooyen, MN 40167995
Adolphson Real Estate - Cloquet
Source: Lake Superior Area Realtors,MLS#: 6119394
Facts & features
Interior
Bedrooms & bathrooms
- Bedrooms: 4
- Bathrooms: 4
- Full bathrooms: 1
- 3/4 bathrooms: 2
- 1/2 bathrooms: 1
Primary bedroom
- Description: Carpet. Double closets. Ceiling fan. Attached master bath.
- Level: Upper
- Area: 181.89 Square Feet
- Dimensions: 12.9 x 14.1
Bedroom
- Description: Carpet. Closet. Ceiling fan.
- Level: Upper
- Area: 145.41 Square Feet
- Dimensions: 13.1 x 11.1
Bedroom
- Description: Carpet. Closet. Ceiling fan.
- Level: Upper
- Area: 140.36 Square Feet
- Dimensions: 11.6 x 12.1
Bedroom
- Description: Carpet. Double closets.
- Level: Basement
- Area: 176.9 Square Feet
- Dimensions: 12.2 x 14.5
Bathroom
- Description: Attached to master. Linoleum flooring. Toilet. Sink/vanity. Shower.
- Level: Upper
- Area: 65.49 Square Feet
- Dimensions: 5.9 x 11.1
Bathroom
- Description: Linoleum flooring. Toilet. Sink/vanity. Tub/shower.
- Level: Upper
- Area: 45.51 Square Feet
- Dimensions: 4.1 x 11.1
Bathroom
- Description: Tile. Toilet. Sink/vanity.
- Level: Main
- Area: 27.44 Square Feet
- Dimensions: 4.9 x 5.6
Bathroom
- Description: Linoleum flooring. Toilet. Sink/vanity. Shower.
- Level: Basement
- Area: 52.61 Square Feet
- Dimensions: 7.4 x 7.11
Dining room
- Description: Carpet. Chandelier. Vaulted ceiling.
- Level: Main
- Area: 163.59 Square Feet
- Dimensions: 13.3 x 12.3
Family room
- Description: Wood flooring. Gas fireplace. Additional dining space. Sliding door to back deck.
- Level: Main
- Area: 264 Square Feet
- Dimensions: 17.6 x 15
Kitchen
- Description: Tile flooring. Silestone countertop. Oak cabinets. Stainless steel apps. Gas stove/range. Pantry.
- Level: Main
- Area: 162.26 Square Feet
- Dimensions: 13.3 x 12.2
Living room
- Description: Carpet. Ceiling fan. Vaulted ceiling.
- Level: Main
- Area: 193.11 Square Feet
- Dimensions: 15.7 x 12.3
Heating
- Baseboard, Dual Fuel/Off Peak, Fireplace(s), Natural Gas, Electric
Appliances
- Included: Water Heater-Gas, Dishwasher, Dryer, Exhaust Fan, Microwave, Range, Refrigerator, Washer
- Laundry: Main Level
Features
- Ceiling Fan(s), Eat In Kitchen
- Flooring: Tiled Floors
- Windows: Triple Glazed
- Basement: Full,Finished,Walkout,Bedrooms,Den/Office,Family/Rec Room,Utility Room
- Number of fireplaces: 1
- Fireplace features: Gas
Interior area
- Total interior livable area: 2,708 sqft
- Finished area above ground: 1,842
- Finished area below ground: 866
Property
Parking
- Total spaces: 2
- Parking features: Other, Attached, Heat
- Attached garage spaces: 2
Features
- Levels: Multi-Level
- Patio & porch: Deck
- Exterior features: Rain Gutters
Lot
- Size: 0.33 Acres
- Dimensions: 100 x 141
Details
- Parcel number: 010040500200
Construction
Type & style
- Home type: SingleFamily
- Property subtype: Single Family Residence
Materials
- Stone, Vinyl, Frame/Wood
- Foundation: Concrete Perimeter
- Roof: Asphalt Shingle
Condition
- Previously Owned
- Year built: 1992
Utilities & green energy
- Electric: Minnesota Power
- Sewer: Public Sewer
- Water: Public
Community & neighborhood
Location
- Region: Duluth
Other
Other facts
- Listing terms: Cash,Conventional,FHA,USDA Loan,MHFA/WHEDA,VA Loan
- Road surface type: Paved
Price history
| Date | Event | Price |
|---|---|---|
| 6/30/2025 | Sold | $525,000$194/sqft |
Source: | ||
| 6/18/2025 | Pending sale | $525,000$194/sqft |
Source: | ||
| 5/19/2025 | Contingent | $525,000$194/sqft |
Source: | ||
| 5/16/2025 | Listed for sale | $525,000$194/sqft |
Source: | ||
Public tax history
| Year | Property taxes | Tax assessment |
|---|---|---|
| 2024 | $5,760 +11.2% | $385,700 -5.4% |
| 2023 | $5,182 +7.2% | $407,700 +16.4% |
| 2022 | $4,834 +6.7% | $350,300 +16% |
Find assessor info on the county website
Neighborhood: Piedmont Heights
Nearby schools
GreatSchools rating
- 7/10Piedmont Elementary SchoolGrades: PK-5Distance: 0.4 mi
- 3/10Lincoln Park Middle SchoolGrades: 6-8Distance: 1.9 mi
- 5/10Denfeld Senior High SchoolGrades: 9-12Distance: 2.8 mi

Get pre-qualified for a loan
At Zillow Home Loans, we can pre-qualify you in as little as 5 minutes with no impact to your credit score.An equal housing lender. NMLS #10287.
