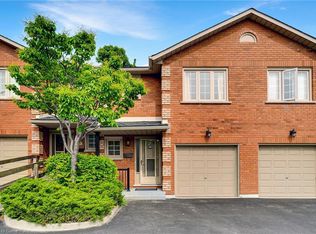Sold for $655,000
C$655,000
255 Mount Albion Rd #46, Hamilton, ON L8K 6P8
3beds
1,520sqft
Row/Townhouse, Residential, Condominium
Built in ----
-- sqft lot
$-- Zestimate®
C$431/sqft
C$2,810 Estimated rent
Home value
Not available
Estimated sales range
Not available
$2,810/mo
Loading...
Owner options
Explore your selling options
What's special
Nestled in the highly desirable Redhill community, this charming townhouse offers a perfect blend of comfort and convenience. Featuring three spacious bedrooms and 2.5 bathrooms, it provides ample space for everyone to unwind. Each bedroom is generously sized, ensuring personal comfort and relaxation. The basement recreation room adds an extra living area, perfect for entertainment or leisure activities. This tranquil neighborhood is ideal for couples, families, and retirees, accommodating a diverse range of lifestyles. Recent upgrades have enhanced the home's appeal, with a new roof, furnace, and AC unit ensuring modern comfort and efficiency. New washer and dryer. Additionally, the affordable maintenance fees include water expenses, making it a cost-effective choice for homeowners. Enjoy the serenity of the fenced backyard, which offers a peaceful ravine view, perfect for relaxation or outdoor gatherings. The property's convenient access to Redhill enhances its accessibility, making daily commutes and errands a breeze. This townhouse is a fantastic opportunity to own a piece of the serene Redhill community.
Zillow last checked: 10 hours ago
Listing updated: August 21, 2025 at 10:05am
Listed by:
Lindsay Castelli, Salesperson,
Keller Williams Edge Realty,
Michelle Bugay Campbell, Salesperson,
Keller Williams Edge Realty
Source: ITSO,MLS®#: 40693524Originating MLS®#: Cornerstone Association of REALTORS®
Facts & features
Interior
Bedrooms & bathrooms
- Bedrooms: 3
- Bathrooms: 3
- Full bathrooms: 2
- 1/2 bathrooms: 1
- Main level bathrooms: 1
Other
- Features: Ensuite Privilege, Walk-in Closet
- Level: Second
Bedroom
- Level: Second
Bedroom
- Level: Second
Bathroom
- Features: 2-Piece
- Level: Main
Bathroom
- Features: 3-Piece
- Level: Second
Other
- Features: 4-Piece
- Level: Second
Dining room
- Features: Bay Window
- Level: Main
Kitchen
- Features: Open Concept
- Level: Main
Laundry
- Level: Basement
Living room
- Features: Fireplace
- Level: Main
Recreation room
- Level: Basement
Storage
- Level: Basement
Utility room
- Level: Basement
Heating
- Forced Air
Cooling
- Central Air
Appliances
- Included: Water Heater Owned, Dishwasher, Dryer, Hot Water Tank Owned, Microwave, Refrigerator, Stove, Washer
- Laundry: In Basement
Features
- Basement: Full,Finished
- Number of fireplaces: 1
- Fireplace features: Electric
Interior area
- Total structure area: 1,520
- Total interior livable area: 1,520 sqft
- Finished area above ground: 1,520
Property
Parking
- Total spaces: 3
- Parking features: Attached Garage, Inside Entrance, Private Drive Double Wide
- Attached garage spaces: 1
- Uncovered spaces: 2
Features
- Patio & porch: Enclosed
- Has view: Yes
- View description: Trees/Woods
- Frontage type: South
Lot
- Features: Urban, Near Golf Course, Greenbelt, Hospital, Park, Place of Worship, Playground Nearby, Public Transit, Quiet Area, Ravine, Rec./Community Centre, School Bus Route, Schools, Shopping Nearby, Trails
Details
- Parcel number: 181450046
- Zoning: A/S-1059, DE-3/S-865
Construction
Type & style
- Home type: Townhouse
- Architectural style: Two Story
- Property subtype: Row/Townhouse, Residential, Condominium
- Attached to another structure: Yes
Materials
- Brick
- Foundation: Poured Concrete
- Roof: Asphalt Shing
Condition
- 31-50 Years
- New construction: No
Utilities & green energy
- Sewer: Sewer (Municipal)
- Water: Municipal
Community & neighborhood
Location
- Region: Hamilton
HOA & financial
HOA
- Has HOA: Yes
- HOA fee: C$464 monthly
- Amenities included: Parking
- Services included: Insurance, Common Elements, Maintenance Grounds, Parking, Water
- Second HOA fee: C$464 monthly
Price history
| Date | Event | Price |
|---|---|---|
| 5/2/2025 | Sold | C$655,000+0.8%C$431/sqft |
Source: ITSO #40693524 Report a problem | ||
| 1/29/2025 | Listed for sale | C$649,999-7%C$428/sqft |
Source: | ||
| 3/20/2024 | Listing removed | -- |
Source: | ||
| 3/7/2024 | Listed for sale | C$699,000C$460/sqft |
Source: | ||
Public tax history
Tax history is unavailable.
Neighborhood: Red Hill
Nearby schools
GreatSchools rating
No schools nearby
We couldn't find any schools near this home.
Schools provided by the listing agent
- Elementary: Sir Wilfred Laurier, St Luke Catholic School
- High: Glendale Secondary School
Source: ITSO. This data may not be complete. We recommend contacting the local school district to confirm school assignments for this home.
