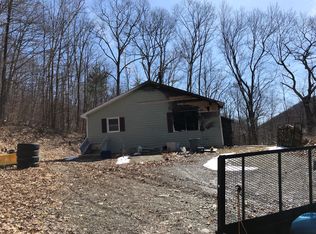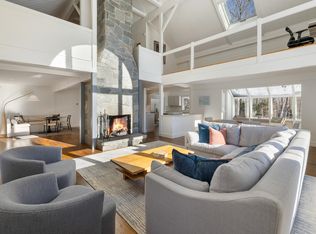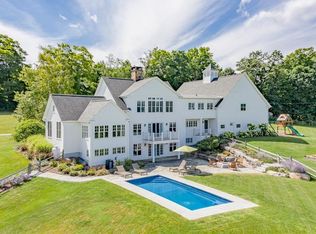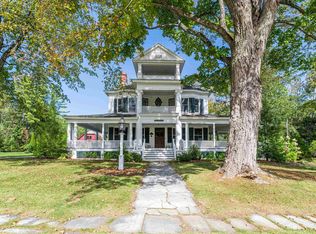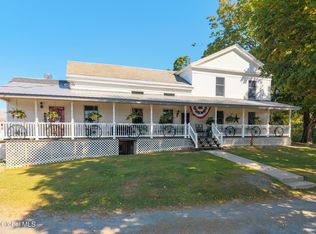Two Pigs Farm is a hillside retreat in Southern Vermont's Taconic Range, where meadows are bound by ancient maple trees, stone walls and two clear brooks. The circa 1989 farmhouse and barns feel timeless—rooted, quietly graceful—designed for comfort, and connection. Inspired by childhood summers in Sandgate, the owner dreamed of a place where time stretches—mornings for berry picking, afternoons for reading, and late winter for tapping maples, reconnecting with the rhythms of nature. A wide porch gazes across to rounded hills. The screened porch, with its pass-through to the kitchen, is perfect for summer suppers. Under the dappled shade of trees, a walled stone terrace welcomes lingering meals and conversations that last into starlight. Perennial gardens bloom from early spring to autumn’s last blaze. The kitchen is a true chef’s haven—spacious and inviting, with an AGA range, Viking appliances, marble and soapstone counters, a walk-in pantry, and a tucked-away office. Wood-burning fireplaces anchor the library and living room. The primary suite has its own hearth; four more bedrooms offer room for guests. With a 7-stall horse barn, one bedroom studio/art space over the car barn with a commercial kitchen below, infinity pool, sauna house, solar array, greenhouse, trout pond, fruit trees and berries, this is more than a farm—it’s a place to re-create. 30 minutes from Manchester/Dorset, 3 hours from New York and Boston. Showings begin June 27
Active
Listed by:
Dia Jenks,
LandVest, Inc/Woodstock 802-457-4977,
T Story Jenks,
LandVest, Inc/Woodstock
$1,995,000
2589 W. Sandgate Road, Sandgate, VT 05250
5beds
6,323sqft
Est.:
Farm
Built in 1989
30.47 Acres Lot
$-- Zestimate®
$316/sqft
$-- HOA
What's special
Wood-burning fireplacesTrout pondSolar arrayScreened porchStone wallsInfinity poolSauna house
- 242 days |
- 1,760 |
- 119 |
Zillow last checked: 8 hours ago
Listing updated: November 07, 2025 at 07:16am
Listed by:
Dia Jenks,
LandVest, Inc/Woodstock 802-457-4977,
T Story Jenks,
LandVest, Inc/Woodstock
Source: PrimeMLS,MLS#: 5047939
Tour with a local agent
Facts & features
Interior
Bedrooms & bathrooms
- Bedrooms: 5
- Bathrooms: 3
- Full bathrooms: 2
- 3/4 bathrooms: 1
Heating
- Propane, Wood, Forced Air, Hot Water, Ceiling, In Floor, Gas Stove
Cooling
- None
Appliances
- Included: Dishwasher, Dryer, Gas Range, Refrigerator, Washer, Wood Cook Stove, Gas Stove, Domestic Water Heater, Propane Water Heater, Owned Water Heater, Exhaust Fan
Features
- In-Law Suite, Kitchen Island, Primary BR w/ BA, Natural Light, Sauna, Soaking Tub, Walk-in Pantry
- Flooring: Brick, Hardwood, Marble, Wood, Cork
- Windows: Double Pane Windows
- Basement: Bulkhead,Climate Controlled,Concrete,Concrete Floor,Full,Partially Finished,Exterior Stairs,Interior Stairs,Storage Space,Walkout,Exterior Entry,Basement Stairs,Walk-Out Access
- Attic: Walk-up
- Has fireplace: Yes
- Fireplace features: Wood Burning, 3+ Fireplaces
Interior area
- Total structure area: 6,424
- Total interior livable area: 6,323 sqft
- Finished area above ground: 4,959
- Finished area below ground: 1,364
Video & virtual tour
Property
Parking
- Total spaces: 7
- Parking features: Gravel
- Garage spaces: 7
Features
- Levels: Two
- Stories: 2
- Patio & porch: Patio, Covered Porch, Enclosed Porch
- Exterior features: Building, Garden, Natural Shade, Sauna, Shed, Storage, Built in Gas Grill
- Has private pool: Yes
- Pool features: In Ground
- Has spa: Yes
- Spa features: Heated
- Fencing: Partial
- Has view: Yes
- View description: Mountain(s)
- Waterfront features: River
- Frontage length: Road frontage: 856
Lot
- Size: 30.47 Acres
- Features: Country Setting, Horse/Animal Farm, Field/Pasture, Open Lot, Orchard(s), Wooded, Rural, Valley
Details
- Additional structures: Barn(s), Guest House, Outbuilding, Greenhouse, Stable(s)
- Parcel number: 56417810056
- Zoning description: Residential
Construction
Type & style
- Home type: SingleFamily
- Property subtype: Farm
Materials
- Clapboard Exterior, Shingle Siding, Wood Siding
- Foundation: Concrete
- Roof: Asphalt Shingle,Slate
Condition
- New construction: No
- Year built: 1989
Utilities & green energy
- Electric: 200+ Amp Service, Generator, Underground
- Sewer: 1000 Gallon, Concrete, Leach Field, Septic Tank
- Utilities for property: Cable at Site, Underground Gas, Phone Available, Underground Utilities
Community & HOA
Community
- Security: Security, Security System
Location
- Region: Sandgate
Financial & listing details
- Price per square foot: $316/sqft
- Tax assessed value: $1,329,700
- Annual tax amount: $23,211
- Date on market: 6/23/2025
- Road surface type: Gravel
Estimated market value
Not available
Estimated sales range
Not available
$6,409/mo
Price history
Price history
| Date | Event | Price |
|---|---|---|
| 6/23/2025 | Listed for sale | $1,995,000-14.9%$316/sqft |
Source: | ||
| 4/21/2025 | Listing removed | $2,345,000$371/sqft |
Source: | ||
| 10/12/2024 | Price change | $2,345,000-2.1%$371/sqft |
Source: | ||
| 6/8/2024 | Listed for sale | $2,395,000+1268.6%$379/sqft |
Source: | ||
| 1/19/2013 | Sold | $175,000$28/sqft |
Source: Public Record Report a problem | ||
Public tax history
Public tax history
| Year | Property taxes | Tax assessment |
|---|---|---|
| 2024 | -- | $1,329,700 |
| 2023 | -- | $1,329,700 |
| 2022 | -- | $1,329,700 -1.7% |
| 2021 | -- | $1,352,600 |
| 2020 | -- | $1,352,600 |
| 2019 | -- | $1,352,600 |
| 2018 | -- | $1,352,600 |
| 2017 | -- | $1,352,600 |
| 2016 | -- | $1,352,600 +11934.9% |
| 2015 | -- | $11,239 +0.8% |
| 2014 | -- | $11,147 +4.5% |
| 2013 | -- | $10,666 -39.9% |
| 2012 | -- | $17,756 +0.2% |
| 2011 | -- | $17,726 -0.1% |
| 2010 | -- | $17,749 +4.1% |
| 2009 | -- | $17,043 +12% |
| 2008 | -- | $15,223 -0.5% |
| 2007 | -- | $15,298 |
Find assessor info on the county website
BuyAbility℠ payment
Est. payment
$13,131/mo
Principal & interest
$10288
Property taxes
$2843
Climate risks
Neighborhood: 05250
Nearby schools
GreatSchools rating
- 7/10Salem Elementary SchoolGrades: PK-6Distance: 4.3 mi
- 5/10Salem High SchoolGrades: 7-12Distance: 4.3 mi
