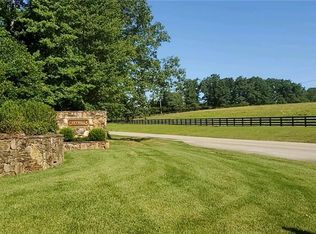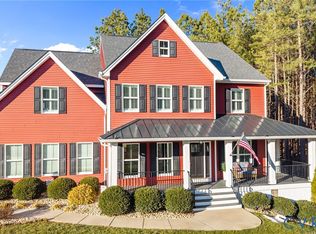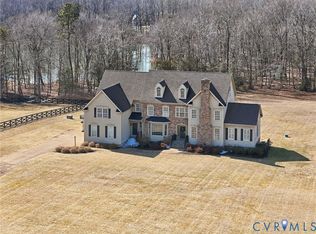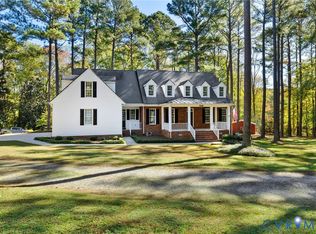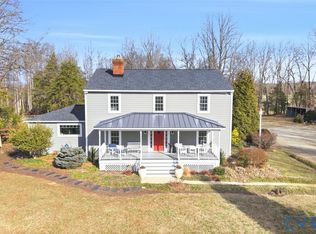Welcome to Greywalls, a gated community surrounded by The Foundry Golf Club, 10 minutes west of Route 288 in beautiful Powhatan County. This elegant brick home with all 4 bedrooms on the main level was completed in June of 2022. Enter from a comfortable front porch, large enough for seating with railings, into the wide 2-story foyer. The open living area, with custom built-in bookcases, includes French doors to an office and also to a large covered rear porch with railings and a gate which is also accessible from a side entry hallway. The large eat-in kitchen with island seating, lots of cabinets, and walk-in pantry/china closet opens to the dining room and a family room with a gas burning fireplace. The master bath with soaking tub, features a double vanity and a dressing closet with direct access to the laundry room. Three additional bedrooms, all with walk-in closets (one a 2nd Primary Bedroom, and the other two bedrooms joined by a spacious Jack & Jill bath with double vanity) are located on the opposite side of the living space sharing a common hallway. Above the garage is a man cave or office/media area with a mini-split air/heat conditioner for comfort. Complete with a 2-car oversized garage including a built-in workbench that enters into a mudroom with cubbies and storage and irrigation system. Planation shutters have been added on the front windows. One heat pump was replaced in 2024. A whole house generator, conditioned crawl space with dehumidifier, brick 12 x 12 outside storage shed with full size garage door, a brick lined patio with sidewalk leading to the shed, exterior nighttime accent lighting, water softener system, new well pump and a wet bar area all were added in 2024 as well. Includes a 50-year roof! This property has been immaculately maintained with all the detailing and features desired by today's homeowners. OWNER FINANCING AVAILABLE TOO!
Pending
$1,200,000
2591 Shaughnessy Rd, Powhatan, VA 23139
4beds
3,608sqft
Est.:
Single Family Residence
Built in 2022
2.05 Acres Lot
$1,198,800 Zestimate®
$333/sqft
$83/mo HOA
What's special
Irrigation systemElegant brick homeWet bar areaLots of cabinetsDining roomExterior nighttime accent lighting
- 26 days |
- 116 |
- 4 |
Zillow last checked: 8 hours ago
Listing updated: January 29, 2026 at 07:06am
Listed by:
Craig Via 804-389-6041,
Craig Via Realty & Relocation
Source: CVRMLS,MLS#: 2600747 Originating MLS: Central Virginia Regional MLS
Originating MLS: Central Virginia Regional MLS
Facts & features
Interior
Bedrooms & bathrooms
- Bedrooms: 4
- Bathrooms: 4
- Full bathrooms: 3
- 1/2 bathrooms: 1
Primary bedroom
- Description: Cathedral Ceiling w/Cedar Beams
- Level: First
- Dimensions: 17.6 x 15.0
Bedroom 2
- Description: En Suite
- Level: First
- Dimensions: 14.0 x 11.10
Bedroom 3
- Description: Jack and Jill
- Level: First
- Dimensions: 15.0 x 12.2
Bedroom 4
- Description: Jack and Jill
- Level: First
- Dimensions: 15.2 x 12.2
Additional room
- Description: Pantry/China Closet
- Level: First
- Dimensions: 8.0 x 12.0
Additional room
- Description: Garage Drop Zone w/Lockers
- Level: First
- Dimensions: 5.0 x 10.0
Dining room
- Description: Cedar Beams w/Open Concept
- Level: First
- Dimensions: 22.0 x 12.0
Family room
- Description: Cedar Beams, Gas Fireplace
- Level: First
- Dimensions: 22.0 x 20.0
Foyer
- Description: Two Story
- Level: First
- Dimensions: 10.0 x 12.0
Other
- Description: Tub & Shower
- Level: First
Half bath
- Level: First
Kitchen
- Description: Large Island, Stainless Steel Appliances
- Level: First
- Dimensions: 22.0 x 12.6
Laundry
- Description: Cabinets and Laundry Sink
- Level: First
- Dimensions: 9.6 x 9.6
Office
- Description: Large Windows
- Level: First
- Dimensions: 8.0 x 12.4
Recreation
- Description: Bonus Room
- Level: Second
- Dimensions: 22.8 x 11.8
Heating
- Electric, Heat Pump, Propane, Zoned
Cooling
- Central Air, Electric, Zoned
Appliances
- Included: Built-In Oven, Double Oven, Dishwasher, Electric Water Heater, Disposal, Ice Maker, Microwave, Refrigerator, Range Hood, Water Softener, Water Purifier
Features
- Beamed Ceilings, Bookcases, Built-in Features, Bedroom on Main Level, Ceiling Fan(s), Cathedral Ceiling(s), Fireplace, Granite Counters, High Ceilings, High Speed Internet, Kitchen Island, Bath in Primary Bedroom, Main Level Primary, Multiple Primary Suites, Pantry, Recessed Lighting, Wired for Data, Walk-In Closet(s), Window Treatments, Built In Shower Chair, Programmable Thermostat
- Flooring: Ceramic Tile, Vinyl
- Windows: Screens, Window Treatments
- Basement: Crawl Space
- Attic: Access Only
- Number of fireplaces: 1
- Fireplace features: Gas, Vented
Interior area
- Total interior livable area: 3,608 sqft
- Finished area above ground: 3,608
- Finished area below ground: 0
Property
Parking
- Total spaces: 2.5
- Parking features: Attached, Direct Access, Driveway, Finished Garage, Garage, Garage Door Opener, Off Street, Paved
- Attached garage spaces: 2.5
- Has uncovered spaces: Yes
Accessibility
- Accessibility features: Accessibility Features, Accessible Full Bath, Accessible Bedroom, Accessible Doors
Features
- Levels: One
- Stories: 1
- Patio & porch: Deck, Patio
- Exterior features: Sprinkler/Irrigation, Lighting, Out Building(s), Storage, Shed, Paved Driveway
- Pool features: None
- Fencing: Fenced,Wrought Iron
- Has view: Yes
Lot
- Size: 2.05 Acres
Details
- Additional structures: Outbuilding
- Parcel number: 018B2B3
- Zoning description: R-2
Construction
Type & style
- Home type: SingleFamily
- Architectural style: Craftsman,Custom
- Property subtype: Single Family Residence
Materials
- Brick, Drywall, HardiPlank Type, Wood Siding
- Roof: Asphalt,Shingle
Condition
- Resale
- New construction: No
- Year built: 2022
Utilities & green energy
- Electric: Generator Hookup
- Sewer: Septic Tank
- Water: Well
Community & HOA
Community
- Features: Gated, Home Owners Association
- Security: Gated Community, Smoke Detector(s)
- Subdivision: Greywalls
HOA
- Has HOA: Yes
- Amenities included: Landscaping, Management
- Services included: Common Areas, Road Maintenance, Snow Removal, Security
- HOA fee: $1,000 annually
Location
- Region: Powhatan
Financial & listing details
- Price per square foot: $333/sqft
- Tax assessed value: $892,000
- Annual tax amount: $6,690
- Date on market: 1/24/2026
- Ownership: Individuals
- Ownership type: Sole Proprietor
Estimated market value
$1,198,800
$1.14M - $1.26M
$3,791/mo
Price history
Price history
| Date | Event | Price |
|---|---|---|
| 1/13/2026 | Pending sale | $1,200,000$333/sqft |
Source: | ||
| 1/9/2026 | Listed for sale | $1,200,000+20%$333/sqft |
Source: | ||
| 1/29/2024 | Sold | $1,000,000-4.8%$277/sqft |
Source: | ||
| 12/1/2023 | Pending sale | $1,050,000$291/sqft |
Source: | ||
| 7/26/2023 | Listed for sale | $1,050,000+1142.6%$291/sqft |
Source: | ||
| 9/22/2020 | Sold | $84,500-5.6%$23/sqft |
Source: Agent Provided Report a problem | ||
| 8/10/2020 | Pending sale | $89,500$25/sqft |
Source: Napier REALTORS ERA #1938732 Report a problem | ||
| 12/18/2019 | Listed for sale | $89,500-31.2%$25/sqft |
Source: Napier REALTORS ERA #1938732 Report a problem | ||
| 5/23/2006 | Sold | $130,000$36/sqft |
Source: Public Record Report a problem | ||
Public tax history
Public tax history
| Year | Property taxes | Tax assessment |
|---|---|---|
| 2023 | $5,503 +546.7% | $797,500 +621.7% |
| 2022 | $851 -5.1% | $110,500 +4.7% |
| 2021 | $897 | $105,500 |
| 2020 | $897 | $105,500 |
Find assessor info on the county website
BuyAbility℠ payment
Est. payment
$6,533/mo
Principal & interest
$5820
Property taxes
$630
HOA Fees
$83
Climate risks
Neighborhood: 23139
Nearby schools
GreatSchools rating
- 6/10Pocahontas Elementary SchoolGrades: PK-5Distance: 6.9 mi
- 5/10Powhatan Jr. High SchoolGrades: 6-8Distance: 6.3 mi
- 6/10Powhatan High SchoolGrades: 9-12Distance: 4.7 mi
Schools provided by the listing agent
- Elementary: Pocahontas
- Middle: Powhatan
- High: Powhatan
Source: CVRMLS. This data may not be complete. We recommend contacting the local school district to confirm school assignments for this home.
