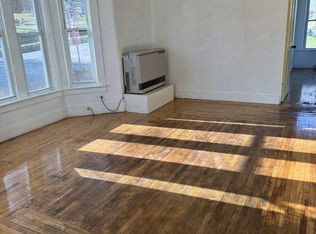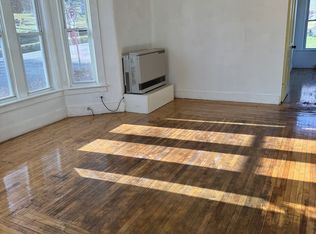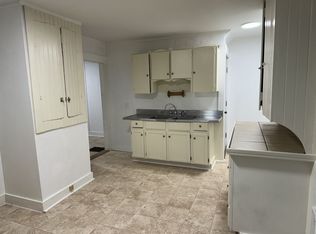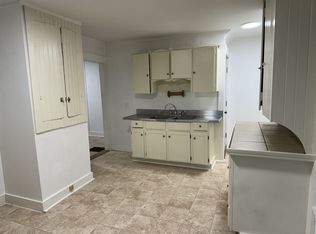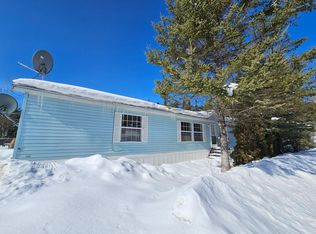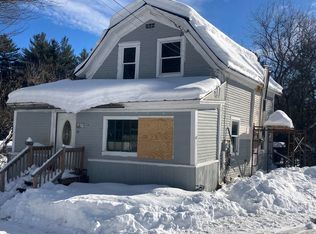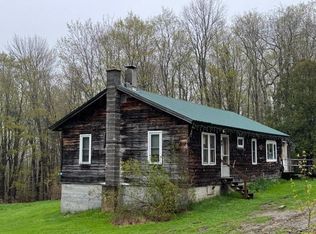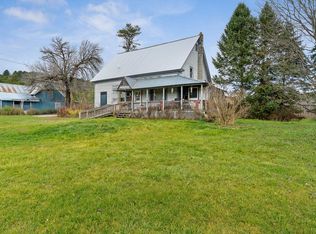** A new $15,000 Price Improvement makes this a more affordable option for your consideration** From the covered front porch, enter into a welcoming foyer with a staircase and interesting access to the kitchen. The beautiful details of the banister will catch your eye, as will the pocket door heading to the light and bright living room with picture window. Another pocket door separates the living room from the dining room where you will find more hardwood floors. A bonus room off the dining room, currently being used as a 1st floor laundry area, could make a 1st floor bedroom with direct access to the 3/4 bath. The kitchen with butler's pantry rounds out this level of the home. Heading upstairs brings you to 3 good sized bedrooms feeding off a large landing area with walk-in hall closet. All bedrooms have spacious step-in/walk-in closets, bonus! Head out from the kitchen into the 3 season porch and out to the spacious yard, a double lot...coveted in a village! The large and open yard is perfect for gardens and recreation. A detached shed at the end of the paved driveway is perfect for storing the toys and tools. There's easy access to the walkout basement from the backyard. A little workshop space down there is perfect for indoor/outdoor projects. Opportunity here to do some cosmetic work and make it your own. It's a great vintage village home in a great little neighborhood!
Active
Listed by:
Anita Lamotte,
Choice Real Estate & Property Management 802-472-3338,
Brenda Menard,
Choice Real Estate & Property Management
$235,000
26 Spring Street, Hardwick, VT 05843
3beds
1,310sqft
Est.:
Single Family Residence
Built in 1910
0.37 Acres Lot
$230,900 Zestimate®
$179/sqft
$-- HOA
What's special
Double lotCovered front porchHardwood floorsBonus roomWalk-in hall closetWelcoming foyerPicture window
- 237 days |
- 404 |
- 15 |
Zillow last checked: 8 hours ago
Listing updated: 9 hours ago
Listed by:
Anita Lamotte,
Choice Real Estate & Property Management 802-472-3338,
Brenda Menard,
Choice Real Estate & Property Management
Source: PrimeMLS,MLS#: 5049136
Tour with a local agent
Facts & features
Interior
Bedrooms & bathrooms
- Bedrooms: 3
- Bathrooms: 1
- 3/4 bathrooms: 1
Heating
- Oil, Wood, Forced Air, Wood/Oil Combo Furnace
Cooling
- None
Appliances
- Included: Dryer, Electric Range, Refrigerator, Washer
- Laundry: 1st Floor Laundry
Features
- Ceiling Fan(s), Natural Light, Natural Woodwork
- Flooring: Hardwood, Other, Vinyl, Wood
- Windows: Blinds
- Basement: Concrete Floor,Dirt Floor,Interior Stairs,Unfinished,Walkout,Interior Access,Exterior Entry,Interior Entry
- Attic: Attic with Hatch/Skuttle
Interior area
- Total structure area: 2,398
- Total interior livable area: 1,310 sqft
- Finished area above ground: 1,310
- Finished area below ground: 0
Property
Parking
- Parking features: Paved, Driveway
- Has uncovered spaces: Yes
Accessibility
- Accessibility features: 1st Floor 3/4 Bathroom, 1st Floor Bedroom, 1st Floor Hrd Surfce Flr, Laundry Access w/No Steps, Bathroom w/Step-in Shower, Grab Bars in Bathroom, Hard Surface Flooring, 1st Floor Laundry
Features
- Levels: One and One Half
- Stories: 1.5
- Patio & porch: Covered Porch, Enclosed Porch
- Exterior features: Garden, Shed
- Fencing: Partial
Lot
- Size: 0.37 Acres
- Features: City Lot, Level, Open Lot, Sloped, Trail/Near Trail, Walking Trails, In Town, Near Paths, Near Shopping, Neighborhood, Near School(s)
Details
- Additional structures: Outbuilding
- Parcel number: 28208910485
- Zoning description: Village Neighborhood Dist
Construction
Type & style
- Home type: SingleFamily
- Architectural style: Cape
- Property subtype: Single Family Residence
Materials
- Asbestos Exterior, Combination Exterior, Wood Siding
- Foundation: Block, Brick, Granite, Wood
- Roof: Metal,Asphalt Shingle
Condition
- New construction: No
- Year built: 1910
Utilities & green energy
- Electric: 100 Amp Service, Circuit Breakers
- Sewer: Metered, Public Sewer
- Utilities for property: Cable, Phone Available
Community & HOA
Community
- Security: Carbon Monoxide Detector(s), Battery Smoke Detector
Location
- Region: Hardwick
Financial & listing details
- Price per square foot: $179/sqft
- Tax assessed value: $107,100
- Annual tax amount: $4,318
- Date on market: 6/28/2025
- Road surface type: Paved
Estimated market value
$230,900
$219,000 - $242,000
$1,833/mo
Price history
Price history
| Date | Event | Price |
|---|---|---|
| 10/1/2025 | Price change | $235,000-6%$179/sqft |
Source: | ||
| 7/24/2025 | Price change | $250,000-5.7%$191/sqft |
Source: | ||
| 6/28/2025 | Listed for sale | $265,000+204.6%$202/sqft |
Source: | ||
| 4/13/2017 | Sold | $87,000$66/sqft |
Source: | ||
Public tax history
Public tax history
| Year | Property taxes | Tax assessment |
|---|---|---|
| 2024 | -- | $107,100 |
| 2023 | -- | $107,100 |
| 2022 | -- | $107,100 |
| 2021 | -- | $107,100 |
| 2020 | -- | $107,100 |
| 2019 | -- | $107,100 |
| 2018 | -- | $107,100 |
| 2017 | -- | $107,100 |
| 2016 | -- | $107,100 +11617.7% |
| 2015 | -- | $914 |
| 2014 | -- | $914 |
| 2013 | -- | $914 |
| 2012 | -- | $914 |
| 2011 | -- | $914 |
| 2010 | -- | $914 |
| 2009 | -- | $914 |
| 2008 | -- | $914 |
| 2007 | -- | $914 |
| 2006 | -- | $914 |
Find assessor info on the county website
BuyAbility℠ payment
Est. payment
$1,570/mo
Principal & interest
$1212
Property taxes
$358
Climate risks
Neighborhood: 05843
Nearby schools
GreatSchools rating
- 6/10Hazen Uhsd # 26Grades: 7-12Distance: 0.5 mi
Schools provided by the listing agent
- Elementary: Hardwick Elementary School
- Middle: Hazen Union Middle School
- High: Hazen UHSD #26
- District: Hardwick School District
Source: PrimeMLS. This data may not be complete. We recommend contacting the local school district to confirm school assignments for this home.
