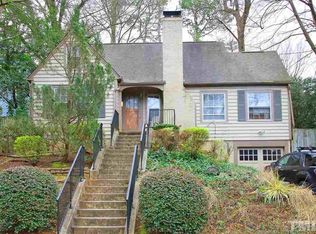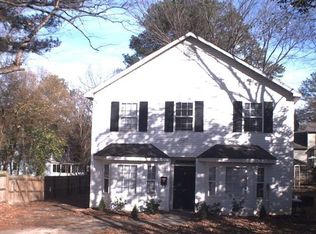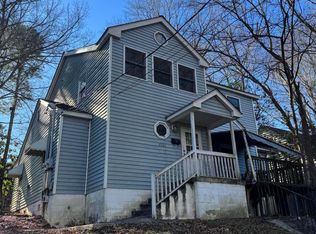Steps away from Cameron Village, prof landscaped 1940's cottage offers outdoor living at its finest w/ fenced backyard. From the definition of curb appeal on the outside to all the vintage charm on the inside, there's so much to love about this home. Updated kitchen, stainless appliances, morning room w/ butler pantry, screen porch, office, separate LR/DR, open concept kitchen. One of the few homes w/ a basement & garage providing tons of storage. New HW Heater, Newer roof, HVAC, meticulously maintained.
This property is off market, which means it's not currently listed for sale or rent on Zillow. This may be different from what's available on other websites or public sources.


